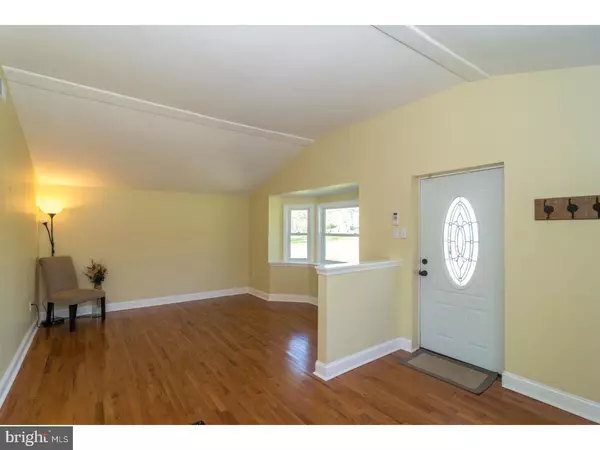$345,000
$363,500
5.1%For more information regarding the value of a property, please contact us for a free consultation.
441 UPPER STATE RD Chalfont, PA 18914
3 Beds
3 Baths
2,187 SqFt
Key Details
Sold Price $345,000
Property Type Single Family Home
Sub Type Detached
Listing Status Sold
Purchase Type For Sale
Square Footage 2,187 sqft
Price per Sqft $157
Subdivision Meadow Wood
MLS Listing ID 1000479242
Sold Date 10/12/18
Style Ranch/Rambler
Bedrooms 3
Full Baths 2
Half Baths 1
HOA Y/N N
Abv Grd Liv Area 2,187
Originating Board TREND
Year Built 1952
Annual Tax Amount $4,625
Tax Year 2018
Lot Size 2.135 Acres
Acres 2.14
Property Description
This home has everything you're looking for and more! Perfectly situated back off the road on 2+ acres you will find a spacious ranch home with a paver walk leading to the front door. This home was completely redone in 2014. It is still "like new". Enter into the large living room with a vaulted ceiling and hardwood flooring. The kitchen is tucked between the living room and dining room with it's own side entrance to a path that leads to the front or rear yard. The gourmet kitchen, is equipped with stainless steel appliances, corian counter tops and (2) pantrys for storage. The chef of the family will enjoy preparing meals and entertaining in this space. Next is the dining room, which boasts a volume ceiling and is currently being used as a Pub. The family room is situated nicely with access to both the dining area and kitchen. There is a sliding door which leads to a very private rear yard. Enjoy your meals on the beautiful patio, where you will have the best nature has to offer, including a small creek. Tucked away off a hallway behind the family room is a private bedroom that can be utilized as an in law suite. You will find a bath close by. The master suite which is located on the other side of the home includes a spacious walk in closet and beautifully tile d bathroom. Additionally there are (2) other bedrooms which share a large hall bath. This home is perfect for entertaining family and friends. It's versatile floor plan lends itself to a lot of options, depending on the specific needs of the homeowner. There is no lack of storage space between the closets, attic, partial basement and large shed. With it's HGTV flare you will not want to leave.
Location
State PA
County Bucks
Area Warrington Twp (10150)
Zoning C
Rooms
Other Rooms Living Room, Dining Room, Primary Bedroom, Bedroom 2, Kitchen, Family Room, Bedroom 1, Other, Attic
Basement Partial, Unfinished
Interior
Interior Features Butlers Pantry, Ceiling Fan(s), Stall Shower, Dining Area
Hot Water Electric
Heating Electric
Cooling Central A/C
Flooring Wood, Tile/Brick
Fireplaces Number 1
Fireplaces Type Brick
Equipment Built-In Range, Dishwasher, Built-In Microwave
Fireplace Y
Window Features Bay/Bow
Appliance Built-In Range, Dishwasher, Built-In Microwave
Heat Source Electric
Laundry Main Floor
Exterior
Exterior Feature Patio(s)
Garage Spaces 3.0
Water Access N
Roof Type Shingle
Accessibility None
Porch Patio(s)
Total Parking Spaces 3
Garage N
Building
Lot Description Open
Story 1
Sewer On Site Septic
Water Well
Architectural Style Ranch/Rambler
Level or Stories 1
Additional Building Above Grade
Structure Type Cathedral Ceilings,9'+ Ceilings
New Construction N
Schools
School District Central Bucks
Others
Senior Community No
Tax ID 50-001-004
Ownership Fee Simple
Read Less
Want to know what your home might be worth? Contact us for a FREE valuation!

Our team is ready to help you sell your home for the highest possible price ASAP

Bought with Nathaniel B Hewitt • Realty ONE Group Legacy

GET MORE INFORMATION





