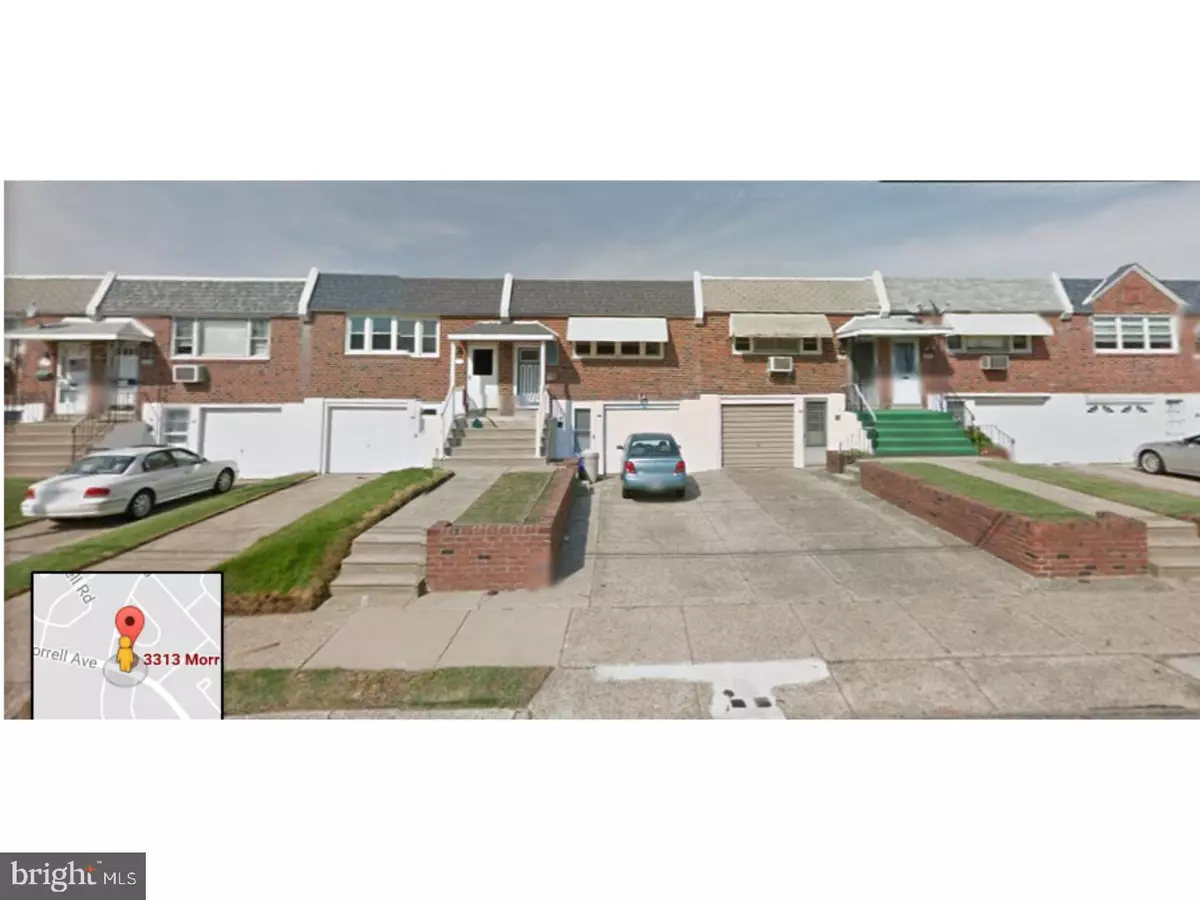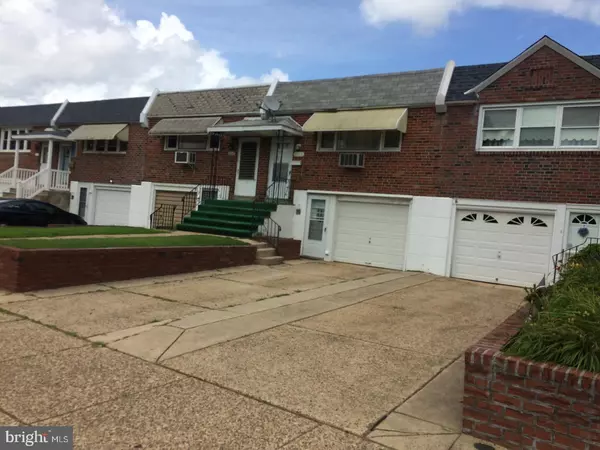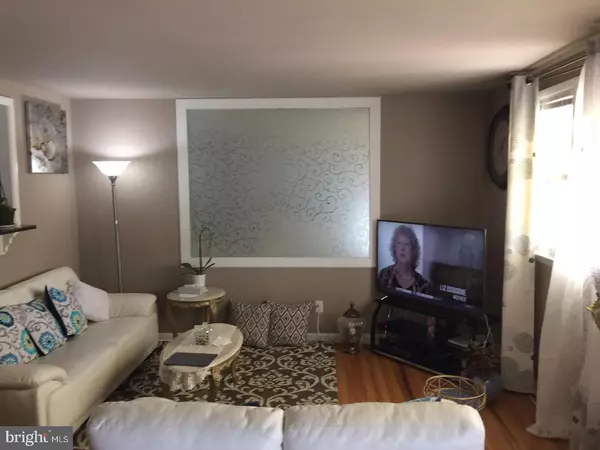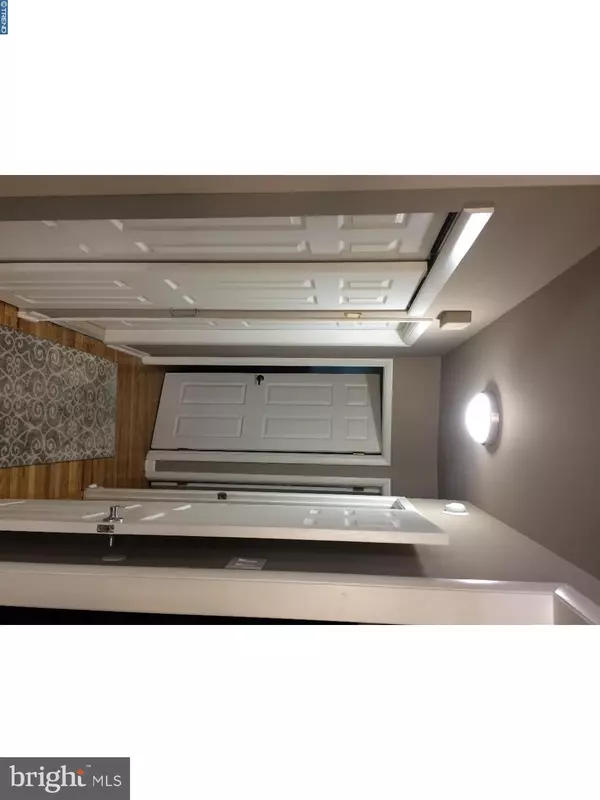$197,000
$194,900
1.1%For more information regarding the value of a property, please contact us for a free consultation.
3313 MORRELL AVE Philadelphia, PA 19114
2 Beds
2 Baths
880 SqFt
Key Details
Sold Price $197,000
Property Type Townhouse
Sub Type Interior Row/Townhouse
Listing Status Sold
Purchase Type For Sale
Square Footage 880 sqft
Price per Sqft $223
Subdivision Morrell Park
MLS Listing ID 1002116098
Sold Date 08/31/18
Style Ranch/Rambler
Bedrooms 2
Full Baths 1
Half Baths 1
HOA Y/N N
Abv Grd Liv Area 880
Originating Board TREND
Year Built 1965
Annual Tax Amount $2,167
Tax Year 2018
Lot Size 2,029 Sqft
Acres 0.05
Lot Dimensions 20X101
Property Description
Beautifully renovated home in very desirable Morrell Park. John Hancock Demonstration Elementary school is right down the street on Morrell Avenue. This home has 2 bedrooms, 1 full bathroom and a half bathroom located on the lower level of the home. This home has refinished hardwood floors, brand new 6 panel doors throughout, central air conditioning system, and top of the line windows throughout. The kitchen is tastefully done with beautiful cabinetry that is complimented by granite counter tops. The kitchen has top of the line appliances. The bathrooms have been completely renovated in a modern decorative style. There is a large dining room right off the kitchen that allows for gathering time and entertaining. The large living room has tremendous lighting with the over-sized bow window. The lower level has a large living room with a renovated powder room. The living room leads out to the meticulously maintained backyard that is waiting for your finished touches. There is a full laundry/utility room on the lower level. The lower level also has a full garage. This home has tremendous living space. There are athletic fields in close walking distance as well as stores. This home will not last. This is a steal with all the renovations that have been recently done.
Location
State PA
County Philadelphia
Area 19114 (19114)
Zoning RSA4
Rooms
Other Rooms Living Room, Dining Room, Primary Bedroom, Kitchen, Family Room, Bedroom 1
Basement Partial
Interior
Interior Features Dining Area
Hot Water Natural Gas
Heating Gas, Forced Air
Cooling Central A/C
Fireplace N
Heat Source Natural Gas
Laundry Lower Floor
Exterior
Garage Spaces 4.0
Water Access N
Accessibility None
Attached Garage 1
Total Parking Spaces 4
Garage Y
Building
Story 1
Sewer Public Sewer
Water Public
Architectural Style Ranch/Rambler
Level or Stories 1
Additional Building Above Grade
New Construction N
Schools
Elementary Schools John Hancock School
Middle Schools John Hancock Demonstration Middle School-General J. Harry Labrum Campus
High Schools George Washington
School District The School District Of Philadelphia
Others
Senior Community No
Tax ID 661135600
Ownership Fee Simple
Read Less
Want to know what your home might be worth? Contact us for a FREE valuation!

Our team is ready to help you sell your home for the highest possible price ASAP

Bought with Adam Daniel Bachmann • Noble Realty Group

GET MORE INFORMATION





