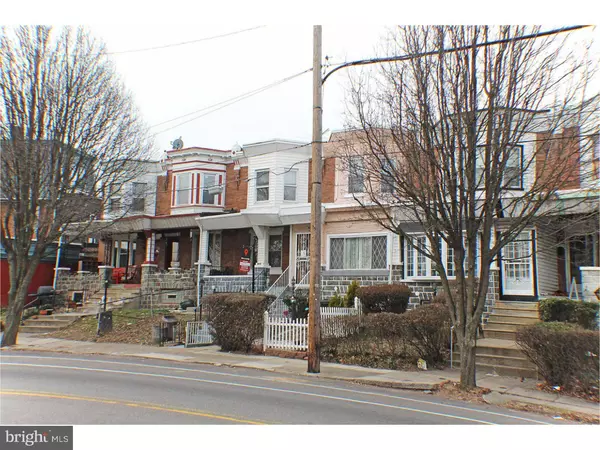$115,000
$124,999
8.0%For more information regarding the value of a property, please contact us for a free consultation.
916 S 57TH ST Philadelphia, PA 19143
3 Beds
2 Baths
1,288 SqFt
Key Details
Sold Price $115,000
Property Type Townhouse
Sub Type End of Row/Townhouse
Listing Status Sold
Purchase Type For Sale
Square Footage 1,288 sqft
Price per Sqft $89
Subdivision Walnut Hill
MLS Listing ID 1002377568
Sold Date 11/29/16
Style Other
Bedrooms 3
Full Baths 1
Half Baths 1
HOA Y/N N
Abv Grd Liv Area 1,288
Originating Board TREND
Annual Tax Amount $494
Tax Year 2016
Lot Size 1,256 Sqft
Acres 0.03
Lot Dimensions 16X78
Property Description
Come home to this beautifully remodeled space. Enter the first floor where you'll find a nice sized living with large front windows that provide plenty of sun light. Completing the first floor is the dining room and eat-in kitchen. The second floor offers three fairly sized bedrooms all with hardwood floors, and a full bathroom. All new interior, fixtures, kitchen, bath, etc. Brand new half bath added! High End Granite counter tops, stainless steel appliances, and brand new cabinetry throughout. This home is convenient to many restaurants, bars, and outdoor space areas. There is a beautiful park directly across from your front door. Trolly and bus lines are steps from your new front door! Pictures coming soon. Grab this before it is gone!
Location
State PA
County Philadelphia
Area 19143 (19143)
Zoning RM1
Rooms
Other Rooms Living Room, Dining Room, Primary Bedroom, Bedroom 2, Kitchen, Family Room, Bedroom 1
Basement Full
Interior
Interior Features Skylight(s), Ceiling Fan(s), Kitchen - Eat-In
Hot Water Natural Gas
Heating Gas
Cooling None
Equipment Dishwasher
Fireplace N
Appliance Dishwasher
Heat Source Natural Gas
Laundry Basement
Exterior
Utilities Available Cable TV
Water Access N
Accessibility None
Garage N
Building
Story 2
Sewer Public Sewer
Water Public
Architectural Style Other
Level or Stories 2
Additional Building Above Grade
New Construction N
Schools
School District The School District Of Philadelphia
Others
Senior Community No
Tax ID 463253000
Ownership Fee Simple
Read Less
Want to know what your home might be worth? Contact us for a FREE valuation!

Our team is ready to help you sell your home for the highest possible price ASAP

Bought with Jennifer L Geddes • Keller Williams Philadelphia

GET MORE INFORMATION





