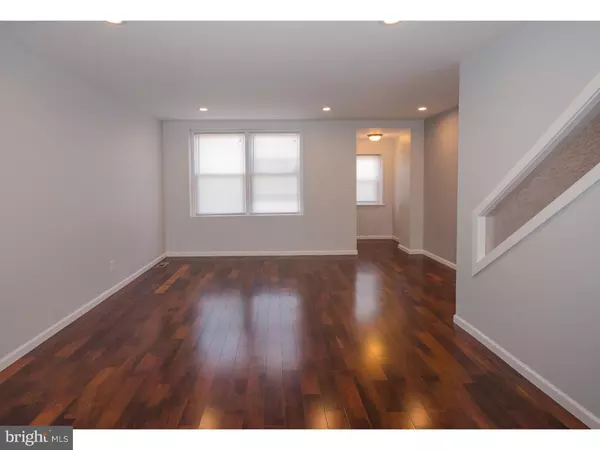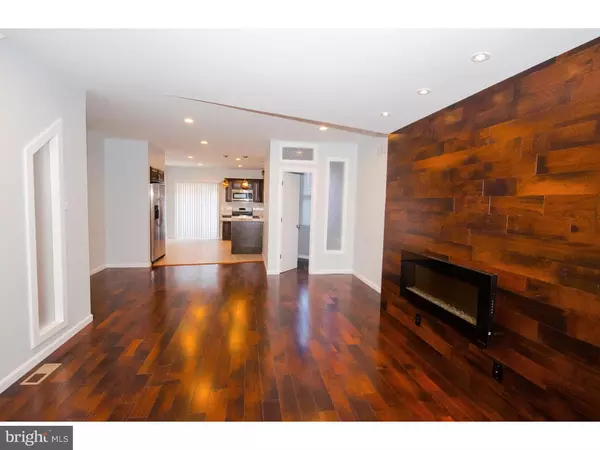$171,000
$184,900
7.5%For more information regarding the value of a property, please contact us for a free consultation.
6638 N 16TH ST Philadelphia, PA 19126
3 Beds
3 Baths
1,660 SqFt
Key Details
Sold Price $171,000
Property Type Townhouse
Sub Type Interior Row/Townhouse
Listing Status Sold
Purchase Type For Sale
Square Footage 1,660 sqft
Price per Sqft $103
Subdivision West Oak Lane
MLS Listing ID 1002376302
Sold Date 03/31/16
Style Contemporary
Bedrooms 3
Full Baths 2
Half Baths 1
HOA Y/N N
Abv Grd Liv Area 1,660
Originating Board TREND
Year Built 1926
Annual Tax Amount $1,230
Tax Year 2016
Lot Size 1,506 Sqft
Acres 0.03
Lot Dimensions 18X85
Property Description
This large townhouse is fully redone with a contemporary design. The 3 bedroom and 2 bathroom townhouse also has a large enough basement to complement a in-law suite and a large master bedroom with its own bathroom. Speaking of the basement, it has a conveniently placed laundry room as well. The house has brand new windows installed throughout the place as well as central air, and also has new plumbing, electric, heating, and ducting systems. Throughout the house you will also notice the lovely placed hardwood floors. With the remodeling, the Kitchen was completely redone as well. The kitchen was redone with a granite countertop, undermount sink, comfy backsplash, recessed lights, brand new stainless steel appliances, and a wonderful exit to the deck outside. Finally, this home couldn't get any more comfier until you step inside of the living room and are greeted by the wonderful fireplace.
Location
State PA
County Philadelphia
Area 19126 (19126)
Zoning RSA5
Rooms
Other Rooms Living Room, Dining Room, Primary Bedroom, Bedroom 2, Kitchen, Family Room, Bedroom 1, In-Law/auPair/Suite
Basement Full, Outside Entrance, Fully Finished
Interior
Interior Features Primary Bath(s), Skylight(s), Ceiling Fan(s), Stall Shower, Breakfast Area
Hot Water Natural Gas
Heating Gas
Cooling Central A/C
Flooring Wood, Fully Carpeted, Tile/Brick
Fireplaces Number 1
Equipment Dishwasher, Disposal, Built-In Microwave
Fireplace Y
Window Features Replacement
Appliance Dishwasher, Disposal, Built-In Microwave
Heat Source Natural Gas
Laundry Basement
Exterior
Exterior Feature Deck(s), Patio(s)
Garage Spaces 1.0
Water Access N
Roof Type Flat
Accessibility None
Porch Deck(s), Patio(s)
Attached Garage 1
Total Parking Spaces 1
Garage Y
Building
Lot Description Front Yard
Story 2
Sewer Public Sewer
Water Public
Architectural Style Contemporary
Level or Stories 2
Additional Building Above Grade
Structure Type 9'+ Ceilings
New Construction N
Schools
School District The School District Of Philadelphia
Others
Senior Community No
Tax ID 101029700
Ownership Fee Simple
Acceptable Financing Conventional, FHA 203(b)
Listing Terms Conventional, FHA 203(b)
Financing Conventional,FHA 203(b)
Read Less
Want to know what your home might be worth? Contact us for a FREE valuation!

Our team is ready to help you sell your home for the highest possible price ASAP

Bought with Terrell L Bruce • Connection Realtors

GET MORE INFORMATION





