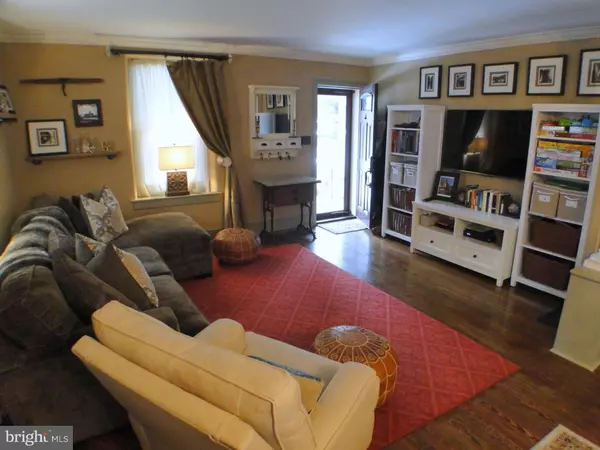$265,000
$269,900
1.8%For more information regarding the value of a property, please contact us for a free consultation.
607 ARDROSS AVE Ambler, PA 19002
4 Beds
1 Bath
1,448 SqFt
Key Details
Sold Price $265,000
Property Type Single Family Home
Sub Type Twin/Semi-Detached
Listing Status Sold
Purchase Type For Sale
Square Footage 1,448 sqft
Price per Sqft $183
Subdivision Ambler
MLS Listing ID 1002383378
Sold Date 03/30/16
Style Straight Thru
Bedrooms 4
Full Baths 1
HOA Y/N N
Abv Grd Liv Area 1,448
Originating Board TREND
Year Built 1910
Annual Tax Amount $3,694
Tax Year 2016
Lot Size 4,350 Sqft
Acres 0.1
Lot Dimensions 29
Property Description
Perfection is all I can say!! Over $70,000 in improvements! Exterior front covered porch. Large living room with dividing pillars to formal dining room with beautiful built in display cabinet. Exquisite cooks kitchen with copper farm sink, self closing custom cabinetry with milled trim & crown molding, level 5 granite counters, stainless steel appliances, gorgeous backsplash with stone, glass, and copper accents, over stove mount exhaust, 1st floor rear mud room. Second floor consist of three spacious bedrooms and updated ceramic tile hall bath. Third floor huge bedroom with extra large walk-in-closet (would make great master suite). Full clean walk out basement with has french drain system & sump pump.Secluded rear fenced yard with 2 patio seating areas, fire pit, oversized garage with loft storage & electronic opener, additional driveway for approx. 5 car parking.If that wasn't enough, original 100+ year old hardwood flooring, tilt-in-windows, custom paint, new central air system, crown molding thru-out, gorgeous venetian plaster stair wall, pendant & recessed lighting, established maintenance free landscaping, 200 amp electric, deep window sills, & Restoration Hardware fixtures. I can't stress the attention sellers have put into the detail of this home. Your clients will be WOWED!!
Location
State PA
County Montgomery
Area Upper Dublin Twp (10654)
Zoning A
Rooms
Other Rooms Living Room, Dining Room, Primary Bedroom, Bedroom 2, Bedroom 3, Kitchen, Bedroom 1, Attic
Basement Full
Interior
Interior Features Butlers Pantry
Hot Water Electric
Heating Oil
Cooling Central A/C
Flooring Wood, Tile/Brick
Equipment Built-In Range, Dishwasher, Disposal
Fireplace N
Appliance Built-In Range, Dishwasher, Disposal
Heat Source Oil
Laundry Lower Floor
Exterior
Exterior Feature Patio(s), Porch(es)
Garage Spaces 4.0
Utilities Available Cable TV
Water Access N
Accessibility None
Porch Patio(s), Porch(es)
Total Parking Spaces 4
Garage Y
Building
Lot Description Front Yard, Rear Yard, SideYard(s)
Story 2.5
Sewer Public Sewer
Water Public
Architectural Style Straight Thru
Level or Stories 2.5
Additional Building Above Grade
Structure Type 9'+ Ceilings
New Construction N
Schools
School District Upper Dublin
Others
Senior Community No
Tax ID 54-00-00724-005
Ownership Fee Simple
Acceptable Financing Conventional, VA, FHA 203(b)
Listing Terms Conventional, VA, FHA 203(b)
Financing Conventional,VA,FHA 203(b)
Read Less
Want to know what your home might be worth? Contact us for a FREE valuation!

Our team is ready to help you sell your home for the highest possible price ASAP

Bought with Darcy K Scollin • Keller Williams Real Estate-Blue Bell

GET MORE INFORMATION





