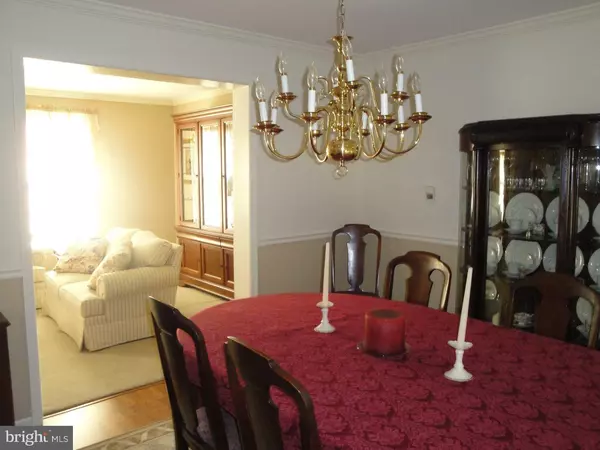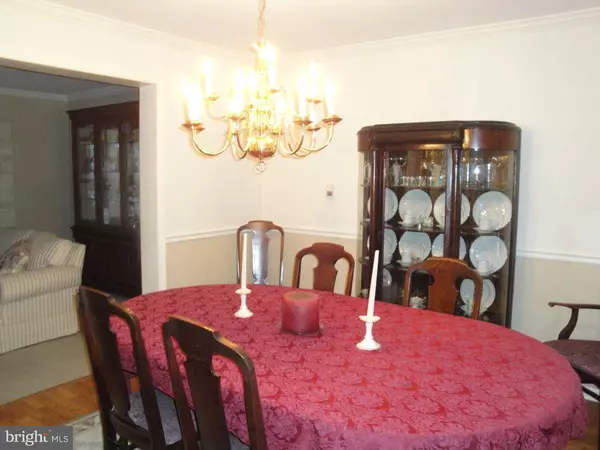$270,000
$270,000
For more information regarding the value of a property, please contact us for a free consultation.
67 ACADIA DR Voorhees, NJ 08043
3 Beds
3 Baths
1,976 SqFt
Key Details
Sold Price $270,000
Property Type Single Family Home
Sub Type Detached
Listing Status Sold
Purchase Type For Sale
Square Footage 1,976 sqft
Price per Sqft $136
Subdivision Cherrybrook Farms
MLS Listing ID 1002387230
Sold Date 04/29/16
Style Colonial
Bedrooms 3
Full Baths 2
Half Baths 1
HOA Y/N N
Abv Grd Liv Area 1,976
Originating Board TREND
Year Built 1981
Annual Tax Amount $7,344
Tax Year 2015
Lot Size 10,019 Sqft
Acres 0.23
Lot Dimensions 60 X 100
Property Description
Pride of Ownership shows T/O this lovely home, maintained beautifully by the original owner.This Berkeley model boasts spacious rooms, a full basement and a superb layout. Foyer entrance. Large eat-in kitchen with step down to huge FR w/ brick half wall FP, recessed lighting and sliders to patio. Hardwood Laminate floors in foyer, DR and FR. Formal LR is just off of foyer, and leads to formal DR, with crown molding and chair rail. The updated oak cabinets in the kitchen are complimented with beautiful stone back splash, and the newer appliances include an overhead microwave, leaving more counter space. The main bedroom boasts a large walk-in closet and a full bath. The second and third bedrooms are also a good size with ample closet space. Laundry room is just off of FR. The many windows allow daylight to flow through this fabulous home. The replacement windows are vinyl & tilt out. The roof was installed in 2008 w/ a 30 year shingle guarantee. The basement was waterproofed in 2014, and offers a new sump pump and French drainage system w/ transferrable guarantee. The vinyl fenced backyard is great for entertaining. There is a two car garage with storage space, and room for 3 plus cars in the driveway. This is a great opportunity! And at this price it will not last!!
Location
State NJ
County Camden
Area Voorhees Twp (20434)
Zoning RR
Rooms
Other Rooms Living Room, Dining Room, Primary Bedroom, Bedroom 2, Kitchen, Family Room, Bedroom 1, Laundry, Attic
Basement Full, Unfinished
Interior
Interior Features Primary Bath(s), Ceiling Fan(s), Attic/House Fan, Stall Shower, Kitchen - Eat-In
Hot Water Natural Gas
Heating Gas, Forced Air
Cooling Central A/C
Flooring Fully Carpeted, Vinyl, Tile/Brick
Fireplaces Number 1
Fireplaces Type Brick
Equipment Built-In Range, Oven - Self Cleaning, Disposal, Built-In Microwave
Fireplace Y
Window Features Replacement
Appliance Built-In Range, Oven - Self Cleaning, Disposal, Built-In Microwave
Heat Source Natural Gas
Laundry Main Floor
Exterior
Exterior Feature Patio(s)
Parking Features Inside Access, Garage Door Opener
Garage Spaces 5.0
Fence Other
Utilities Available Cable TV
Water Access N
Roof Type Pitched,Shingle
Accessibility None
Porch Patio(s)
Attached Garage 2
Total Parking Spaces 5
Garage Y
Building
Lot Description Level, Open, Front Yard, Rear Yard, SideYard(s)
Story 2
Foundation Brick/Mortar
Sewer Public Sewer
Water Public
Architectural Style Colonial
Level or Stories 2
Additional Building Above Grade
New Construction N
Schools
Elementary Schools Kresson
Middle Schools Voorhees
School District Voorhees Township Board Of Education
Others
Senior Community No
Tax ID 34-00218 03-00110
Ownership Fee Simple
Security Features Security System
Acceptable Financing Conventional, VA, FHA 203(b)
Listing Terms Conventional, VA, FHA 203(b)
Financing Conventional,VA,FHA 203(b)
Read Less
Want to know what your home might be worth? Contact us for a FREE valuation!

Our team is ready to help you sell your home for the highest possible price ASAP

Bought with Tina M Birney • Long & Foster Real Estate, Inc.

GET MORE INFORMATION





