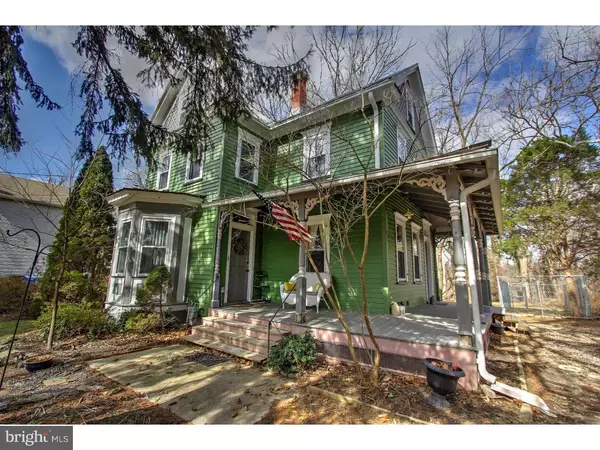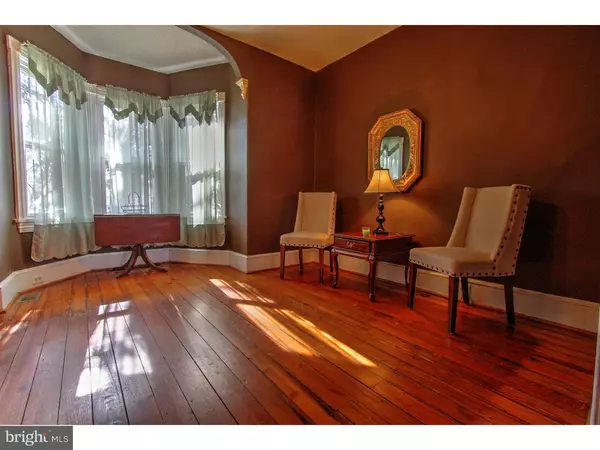$177,000
$179,900
1.6%For more information regarding the value of a property, please contact us for a free consultation.
33 MARTEL ST Mantua, NJ 08051
3 Beds
1 Bath
1,448 SqFt
Key Details
Sold Price $177,000
Property Type Single Family Home
Sub Type Detached
Listing Status Sold
Purchase Type For Sale
Square Footage 1,448 sqft
Price per Sqft $122
Subdivision None Available
MLS Listing ID 1002390550
Sold Date 09/22/16
Style Victorian
Bedrooms 3
Full Baths 1
HOA Y/N N
Abv Grd Liv Area 1,448
Originating Board TREND
Year Built 1900
Annual Tax Amount $5,326
Tax Year 2015
Lot Size 0.521 Acres
Acres 0.52
Lot Dimensions 90X252
Property Description
Charming Victorian property located on a beautiful, tree-lined, half-acre lot that overlooks Mantua Creek. If you love old world charm this is your home. This updated home boasts a newer galvanized aluminum roof with a 50- year warranty, attractive copper roof over the bay window, newer hot water heater, updated 200 amp electrical service and double-pane tilt-in replacement windows throughout. The original woodwork and hardwood flooring, along with stained glass windows add the finishing touches that you come accustomed to from a home like this. Entertaining is easy with a large eat in kitchen complete with stainless steel appliance package. The dining room, family room and living room are also on the main level. The three bedrooms and a full bath located upstairs on the 2nd level with access to the finished third floor that could be turned into additional living space.
Location
State NJ
County Gloucester
Area Mantua Twp (20810)
Zoning RESID
Rooms
Other Rooms Living Room, Dining Room, Primary Bedroom, Bedroom 2, Kitchen, Family Room, Bedroom 1, Attic
Basement Full, Unfinished
Interior
Interior Features Ceiling Fan(s), Stain/Lead Glass, Kitchen - Eat-In
Hot Water Natural Gas
Heating Gas, Forced Air
Cooling Central A/C
Flooring Wood
Equipment Oven - Self Cleaning, Dishwasher, Disposal, Energy Efficient Appliances
Fireplace N
Window Features Bay/Bow,Energy Efficient,Replacement
Appliance Oven - Self Cleaning, Dishwasher, Disposal, Energy Efficient Appliances
Heat Source Natural Gas
Laundry Basement
Exterior
Exterior Feature Porch(es)
Garage Spaces 3.0
Utilities Available Cable TV
Water Access N
Roof Type Pitched,Metal
Accessibility None
Porch Porch(es)
Total Parking Spaces 3
Garage N
Building
Lot Description Front Yard, Rear Yard, SideYard(s)
Story 3+
Sewer Public Sewer
Water Public
Architectural Style Victorian
Level or Stories 3+
Additional Building Above Grade
Structure Type 9'+ Ceilings
New Construction N
Schools
School District Clearview Regional Schools
Others
Senior Community No
Tax ID 10-00089-00004 03
Ownership Fee Simple
Acceptable Financing Conventional, VA, FHA 203(b)
Listing Terms Conventional, VA, FHA 203(b)
Financing Conventional,VA,FHA 203(b)
Read Less
Want to know what your home might be worth? Contact us for a FREE valuation!

Our team is ready to help you sell your home for the highest possible price ASAP

Bought with Sheryl Cerrito • BHHS Fox & Roach - Haddonfield

GET MORE INFORMATION





