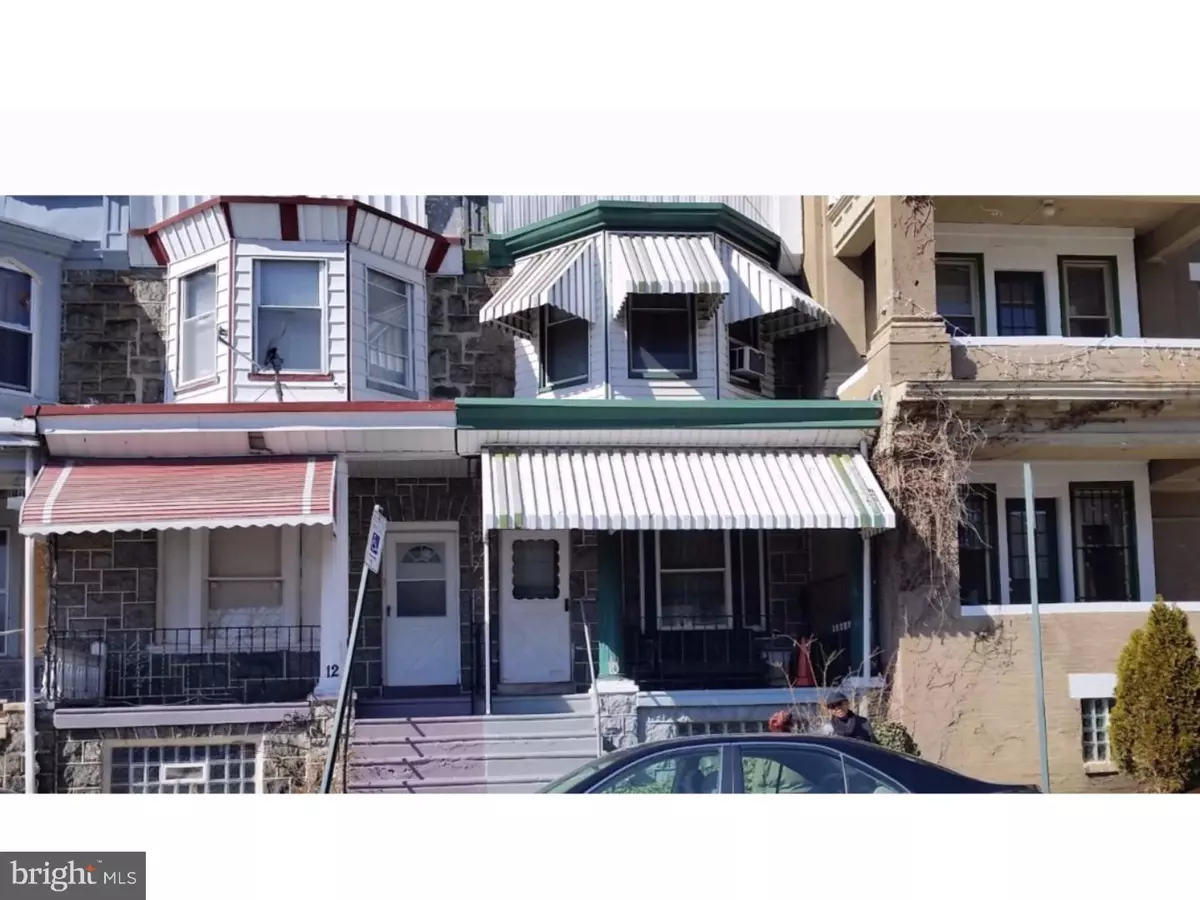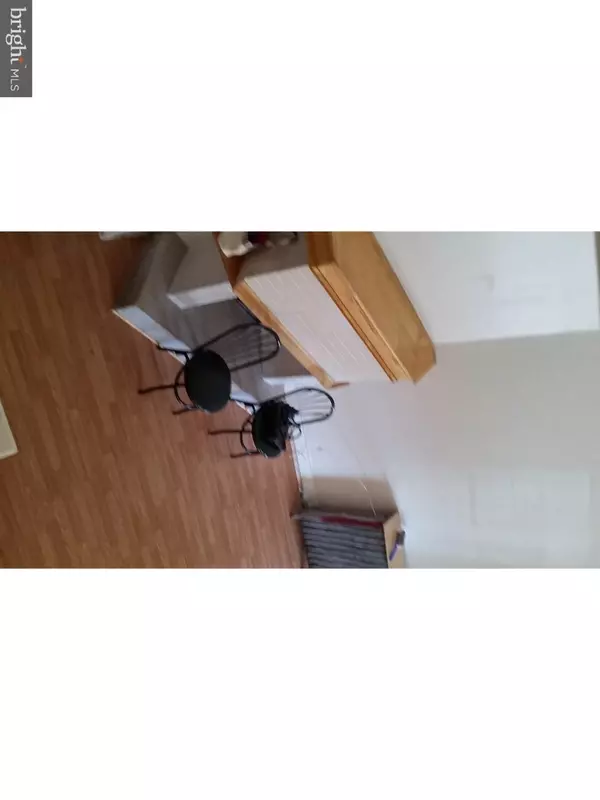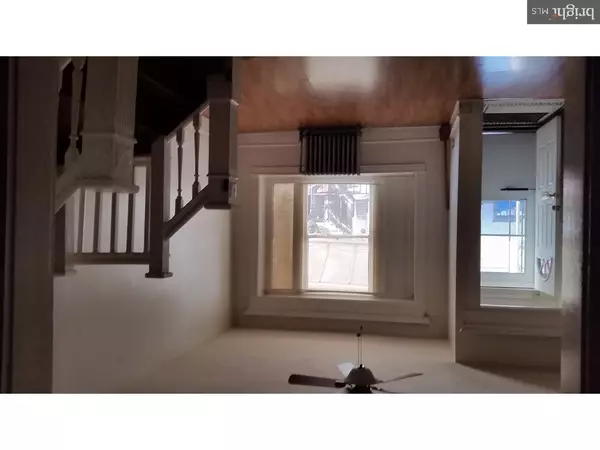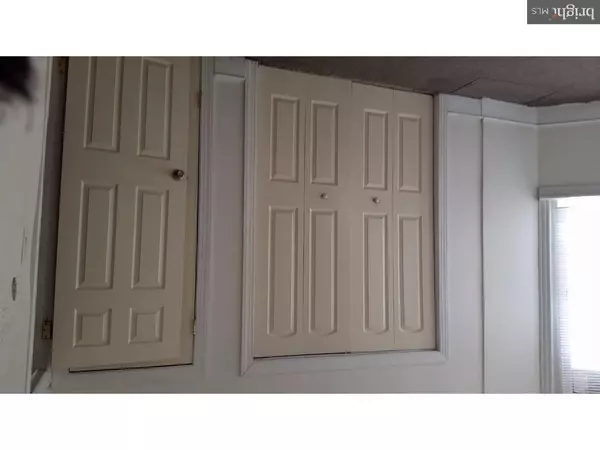$185,000
$195,000
5.1%For more information regarding the value of a property, please contact us for a free consultation.
12 S 46TH ST Philadelphia, PA 19139
3 Beds
1 Bath
1,050 SqFt
Key Details
Sold Price $185,000
Property Type Townhouse
Sub Type Interior Row/Townhouse
Listing Status Sold
Purchase Type For Sale
Square Footage 1,050 sqft
Price per Sqft $176
Subdivision Walnut Hill
MLS Listing ID 1002389122
Sold Date 07/08/16
Style Straight Thru
Bedrooms 3
Full Baths 1
HOA Y/N N
Abv Grd Liv Area 1,050
Originating Board TREND
Year Built 1925
Annual Tax Amount $824
Tax Year 2016
Lot Size 1,110 Sqft
Acres 0.03
Lot Dimensions 15X74
Property Description
LISTING PENDING This gorgeous 3 bedroom home in the heart of Walnut Hill is waiting for YOU!(All 3 bedrooms has carpet, plus walk in closets surrounded by all new ceiling fans). This lovely home has a lovely front garden awaiting your spring touch. Step up on this beautiful front sunny porch and enjoy the spring and summer breeze. Also, we have an extremely large living room dressed with lots of sunlight with a glowing fireplace with a mantle piece designed with a combination of stained wood and ceramic tile. In addition, a spacious dining room with ceiling fan, plus stained hardwood floors. The eat-in-kitchen has recently been remodeled with new cabinets, kitchen sink and an electric stove for the chef of the house. Next, step into a spacious remodeled mudroom with a separate entrance for the back patio, which overlooks the beautiful view of "The Walnut Hill/Max Paul Park Community Garden". Your gorgeous home faces our Enterprise Center surrounded by the very convenient 46 Street "EL Train Station, offering access to Center City, New Jersey, New York and etc. A picture is worth a thousand words. Take a look!
Location
State PA
County Philadelphia
Area 19139 (19139)
Zoning RM1
Rooms
Other Rooms Living Room, Dining Room, Primary Bedroom, Bedroom 2, Kitchen, Bedroom 1
Basement Full
Interior
Interior Features Kitchen - Eat-In
Hot Water Natural Gas
Heating Gas, Hot Water
Cooling None
Flooring Wood, Fully Carpeted
Fireplaces Type Brick, Stone
Fireplace N
Heat Source Natural Gas
Laundry Basement
Exterior
Water Access N
Roof Type Flat
Accessibility None
Garage N
Building
Story 2
Sewer Public Sewer
Water Public
Architectural Style Straight Thru
Level or Stories 2
Additional Building Above Grade
New Construction N
Schools
School District The School District Of Philadelphia
Others
Senior Community No
Tax ID 601074800
Ownership Fee Simple
Acceptable Financing Conventional, VA, FHA 203(b)
Listing Terms Conventional, VA, FHA 203(b)
Financing Conventional,VA,FHA 203(b)
Read Less
Want to know what your home might be worth? Contact us for a FREE valuation!

Our team is ready to help you sell your home for the highest possible price ASAP

Bought with Jason Wallace • Coldwell Banker Realty

GET MORE INFORMATION





