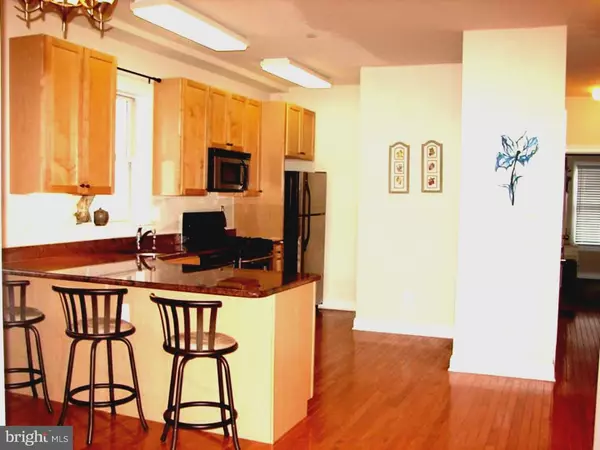$400,000
$405,000
1.2%For more information regarding the value of a property, please contact us for a free consultation.
4238 OSAGE AVE Philadelphia, PA 19104
2 Beds
2 Baths
1,460 SqFt
Key Details
Sold Price $400,000
Property Type Single Family Home
Sub Type Unit/Flat/Apartment
Listing Status Sold
Purchase Type For Sale
Square Footage 1,460 sqft
Price per Sqft $273
Subdivision University City
MLS Listing ID 1002394588
Sold Date 07/01/16
Style Contemporary,Straight Thru
Bedrooms 2
Full Baths 2
HOA Fees $197/mo
HOA Y/N N
Abv Grd Liv Area 1,460
Originating Board TREND
Year Built 2006
Annual Tax Amount $3,648
Tax Year 2016
Property Description
Uniquely Desirable, and LIKE NO OTHER combination of Location, Amenities and floor plan flexibility ! This Opportunity and Privilege (not a guarantee) at enrollment in the coveted Penn Alexander Public Grade School is just the beginning! This address is centered in a very social and involved community- a respite from the hustle and bustle of University City environment, is a superb location with walking access to simply so many things: Unlimited Diverse Restaurants, Shopping, PENN,CHOP, HUP, public transportation, and so much more. If a car is what you desire-GREAT. This home features Private Parking! Interiorly- the design flows perfectly on it's beautiful-bevel edged, variable length/ wide plank cherry hardwoods all the way from Living Room to the dining area, the eat in kitchen, a full hall bath complete with double sinks to the en-suite bedroom. The Laundry right where you'd want it and an additional den or bedroom accessing the secluded and elevated rear deck offering more opportunities to entertain/relax and more. The spectacular kitchen complete with a large granite peninsula, stainless steel appliances and flooding of light from the many windows will thrill you with it's flexible posture and dining location choices. Both full bathrooms are over sized and finished with high end tile and granite. The gentle turned staircase down to upgraded and finished family/living room. Do not fear an ending to a tax abatement-It has already expired, with very reasonable results. There are crazy amounts of closets, full size-front load-stacking washer and dryer. Seller is checking on 1X capitol contribution to association. Additional Photo's revealing spacious Living Room with cherry hardwoods, huge side windows and large front window in process. Annual Parking Fee only $150.00
Location
State PA
County Philadelphia
Area 19104 (19104)
Zoning RM1
Rooms
Other Rooms Living Room, Dining Room, Primary Bedroom, Kitchen, Bedroom 1
Basement Full, Fully Finished
Interior
Interior Features Primary Bath(s), Kitchen - Island, Butlers Pantry, Stall Shower, Breakfast Area
Hot Water Natural Gas
Heating Gas, Forced Air
Cooling Central A/C, Energy Star Cooling System
Flooring Wood, Fully Carpeted, Tile/Brick
Equipment Built-In Range, Oven - Self Cleaning, Dishwasher, Energy Efficient Appliances
Fireplace N
Window Features Energy Efficient
Appliance Built-In Range, Oven - Self Cleaning, Dishwasher, Energy Efficient Appliances
Heat Source Natural Gas
Laundry Main Floor
Exterior
Exterior Feature Deck(s)
Garage Spaces 1.0
Water Access N
Accessibility None
Porch Deck(s)
Total Parking Spaces 1
Garage N
Building
Lot Description Level
Story 3+
Sewer Public Sewer
Water Public
Architectural Style Contemporary, Straight Thru
Level or Stories 3+
Additional Building Above Grade
Structure Type 9'+ Ceilings
New Construction N
Schools
Elementary Schools Penn Alexander School
School District The School District Of Philadelphia
Others
HOA Fee Include Common Area Maintenance,Snow Removal,Trash,Water,Sewer,Parking Fee
Senior Community No
Tax ID 888270016
Ownership Condominium
Security Features Security System
Acceptable Financing Conventional
Listing Terms Conventional
Financing Conventional
Read Less
Want to know what your home might be worth? Contact us for a FREE valuation!

Our team is ready to help you sell your home for the highest possible price ASAP

Bought with David L Navarro • Coldwell Banker Realty

GET MORE INFORMATION





