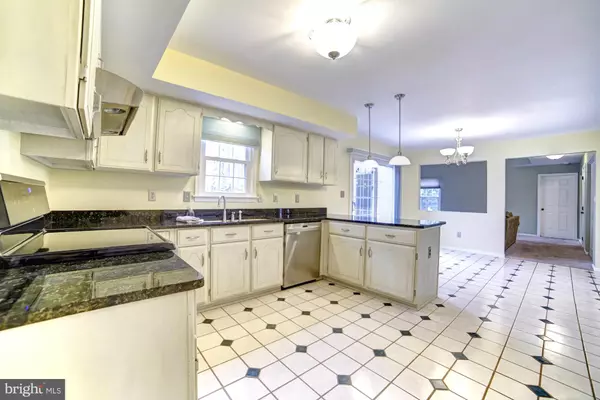$480,000
$480,000
For more information regarding the value of a property, please contact us for a free consultation.
7216 NEW CUT RD Kingsville, MD 21087
4 Beds
4 Baths
3,166 SqFt
Key Details
Sold Price $480,000
Property Type Single Family Home
Sub Type Detached
Listing Status Sold
Purchase Type For Sale
Square Footage 3,166 sqft
Price per Sqft $151
Subdivision Kingsville
MLS Listing ID 1002393394
Sold Date 06/30/16
Style Cape Cod
Bedrooms 4
Full Baths 3
Half Baths 1
HOA Y/N N
Abv Grd Liv Area 3,166
Originating Board MRIS
Year Built 1991
Annual Tax Amount $5,051
Tax Year 2015
Lot Size 1.430 Acres
Acres 1.43
Property Description
Spectacular home on private lot in sought after Kingsville. Gourmet kitchen is open to great room with cathedral ceiling and fireplace. Main level master suite with sitting room and WIC provides a private sanctuary. Fully fenced back yard with hot tub is perfect for relaxing evenings. Fresh paint throughout and stellar maintenance records. Backup Generator included - never go w/o power again!
Location
State MD
County Baltimore
Rooms
Other Rooms Living Room, Dining Room, Primary Bedroom, Sitting Room, Bedroom 2, Bedroom 3, Bedroom 4, Kitchen, Family Room, Mud Room
Basement Connecting Stairway, Outside Entrance, Rear Entrance, Sump Pump, Space For Rooms, Unfinished, Windows
Main Level Bedrooms 1
Interior
Interior Features Kitchen - Gourmet, Combination Kitchen/Dining, Kitchen - Table Space, Dining Area, Kitchen - Eat-In, Entry Level Bedroom, Primary Bath(s)
Hot Water Electric
Heating Forced Air
Cooling Central A/C, Ceiling Fan(s)
Fireplaces Number 1
Equipment Dishwasher, Dryer, Exhaust Fan, Humidifier, Icemaker, Oven/Range - Electric, Range Hood, Refrigerator, Washer, Water Heater
Fireplace Y
Appliance Dishwasher, Dryer, Exhaust Fan, Humidifier, Icemaker, Oven/Range - Electric, Range Hood, Refrigerator, Washer, Water Heater
Heat Source Electric
Exterior
Parking Features Garage - Side Entry
Garage Spaces 2.0
Water Access N
Accessibility None
Attached Garage 2
Total Parking Spaces 2
Garage Y
Building
Story 3+
Sewer Septic Exists
Water Well
Architectural Style Cape Cod
Level or Stories 3+
Additional Building Above Grade
New Construction N
Schools
School District Baltimore County Public Schools
Others
Senior Community No
Tax ID 04112100001165
Ownership Fee Simple
Special Listing Condition Standard
Read Less
Want to know what your home might be worth? Contact us for a FREE valuation!

Our team is ready to help you sell your home for the highest possible price ASAP

Bought with Michael J Opdyke • Advance Realty Bel Air, Inc.

GET MORE INFORMATION





