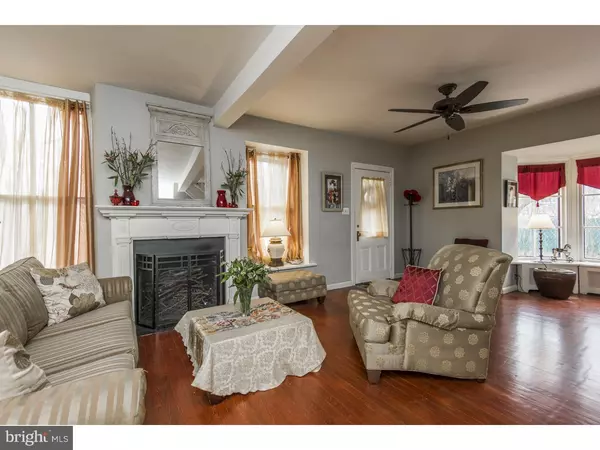$450,000
$450,000
For more information regarding the value of a property, please contact us for a free consultation.
533 N WYNNEWOOD AVE Narberth, PA 19072
4 Beds
2 Baths
2,000 SqFt
Key Details
Sold Price $450,000
Property Type Single Family Home
Sub Type Detached
Listing Status Sold
Purchase Type For Sale
Square Footage 2,000 sqft
Price per Sqft $225
Subdivision Narberth
MLS Listing ID 1002393208
Sold Date 04/15/16
Style Colonial,Traditional
Bedrooms 4
Full Baths 1
Half Baths 1
HOA Y/N N
Abv Grd Liv Area 2,000
Originating Board TREND
Year Built 1830
Annual Tax Amount $7,376
Tax Year 2016
Lot Size 0.450 Acres
Acres 0.45
Lot Dimensions 93
Property Description
Enjoy a piece of Narberth history living in this nineteenth century stationmaster's quarters. This unusual stone home, built in 1830 with an attached barn, served as a train station when the Columbia Railroad came through Elm, now known as Narberth. The barn was later incorporated into the house creating a comfortable family home. There are many classic architectural elements including oversized windows, wood floors, wood burning fireplace, exposed stone wall, built-ins, and interesting millwork. The sundrenched spacious living room offers a welcoming area as you enter this home. Further the formal dining room, remodeled kitchen, and comfortable family room provide ample indoor spaces for family gatherings. The second floor features a large master bedroom with a sitting area that could be converted into a master bath, three additional bedrooms, and a hall bath. Situated on a level .45 acre lot with a patio and covered side porch, this home offers great outdoor spaces. There is also a two/three car garage with storeroom and loft. The surrounding area provides train access, great parks & all that Narberth has to offer! This home has much to offer, schedule your showing today!
Location
State PA
County Montgomery
Area Narberth Boro (10612)
Zoning R2
Rooms
Other Rooms Living Room, Dining Room, Primary Bedroom, Bedroom 2, Bedroom 3, Kitchen, Family Room, Bedroom 1
Interior
Interior Features Kitchen - Island, Dining Area
Hot Water Natural Gas
Heating Gas
Cooling Wall Unit
Flooring Wood, Fully Carpeted, Vinyl
Fireplaces Number 1
Fireplace Y
Window Features Bay/Bow
Heat Source Natural Gas
Laundry Main Floor
Exterior
Exterior Feature Roof
Garage Spaces 2.0
Water Access N
Roof Type Pitched,Shingle
Accessibility None
Porch Roof
Attached Garage 2
Total Parking Spaces 2
Garage Y
Building
Story 2
Foundation Stone
Sewer Public Sewer
Water Public
Architectural Style Colonial, Traditional
Level or Stories 2
Additional Building Above Grade
Structure Type 9'+ Ceilings
New Construction N
Schools
School District Lower Merion
Others
Senior Community No
Tax ID 12-00-04153-002
Ownership Fee Simple
Acceptable Financing Conventional
Listing Terms Conventional
Financing Conventional
Read Less
Want to know what your home might be worth? Contact us for a FREE valuation!

Our team is ready to help you sell your home for the highest possible price ASAP

Bought with Jordan B Wiener • RE/MAX Executive Realty

GET MORE INFORMATION





