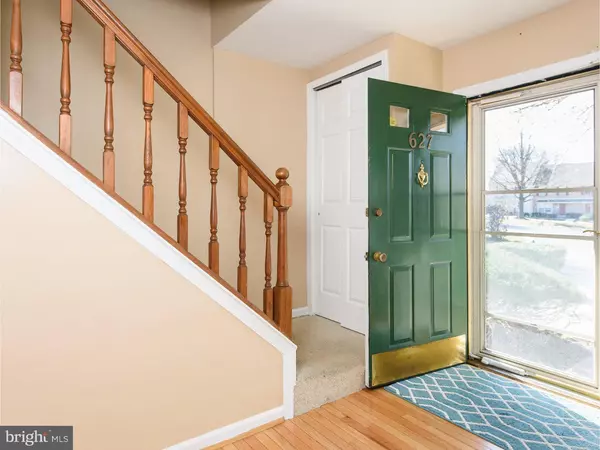$263,000
$279,900
6.0%For more information regarding the value of a property, please contact us for a free consultation.
627 SHROPSHIRE DR West Chester, PA 19382
3 Beds
3 Baths
1,680 SqFt
Key Details
Sold Price $263,000
Property Type Townhouse
Sub Type Interior Row/Townhouse
Listing Status Sold
Purchase Type For Sale
Square Footage 1,680 sqft
Price per Sqft $156
Subdivision Plum Tree Village
MLS Listing ID 1002393766
Sold Date 06/01/16
Style Colonial
Bedrooms 3
Full Baths 2
Half Baths 1
HOA Fees $160/mo
HOA Y/N Y
Abv Grd Liv Area 1,680
Originating Board TREND
Year Built 1989
Annual Tax Amount $2,932
Tax Year 2016
Lot Size 1,800 Sqft
Acres 0.04
Lot Dimensions 00X00
Property Description
Only a relocation makes this rarely offered Plum Tree Village townhome available to a fortunate new resident!! Three bedrooms (not just two), fresh paint and so much that's new and newer -- furnace, roof, chimney cap, light fixtures -- PLUS that all-important updated eat-in Kitchen with beautiful cabinetry, ceramic tile floor, solid surface counters, gorgeous backsplash, gas range, and most appliances replaced. You'll find sought-after hardwood floors in the Great Room (can be Living Room and/or Dining Room), main hallway with Powder Room, and Family Room (where you'll also discover a slider to the Deck and a cozy Fireplace). That well proportioned Deck overlooks open space for relaxing weekends and morning coffee. Spacious closets throughout the second floor add to the efficiency of the three bedrooms and two full baths. One upper floor closet offers washer/dryer hookups, although the unfinished lower level features that same convenience, and offers the possibility for additional living space as well. The location is beyond appealing -- you can walk to the boro of West Chester, with all it has to offer: great restaurants, festivals and fairs, historic buildings, the new Courthouse, wonderful boutique shopping. Come home to Shropshire Drive!
Location
State PA
County Chester
Area East Bradford Twp (10351)
Zoning R4
Rooms
Other Rooms Living Room, Dining Room, Primary Bedroom, Bedroom 2, Kitchen, Family Room, Bedroom 1
Basement Full, Unfinished
Interior
Interior Features Primary Bath(s), Ceiling Fan(s), Kitchen - Eat-In
Hot Water Natural Gas
Heating Gas, Forced Air
Cooling Central A/C
Flooring Wood, Fully Carpeted, Tile/Brick
Fireplaces Number 1
Equipment Built-In Range, Dishwasher
Fireplace Y
Window Features Bay/Bow,Energy Efficient,Replacement
Appliance Built-In Range, Dishwasher
Heat Source Natural Gas
Laundry Upper Floor, Basement
Exterior
Exterior Feature Deck(s)
Utilities Available Cable TV
Water Access N
Roof Type Shingle
Accessibility None
Porch Deck(s)
Garage N
Building
Story 2
Sewer Public Sewer
Water Public
Architectural Style Colonial
Level or Stories 2
Additional Building Above Grade
New Construction N
Schools
Elementary Schools Hillsdale
Middle Schools Peirce
High Schools B. Reed Henderson
School District West Chester Area
Others
HOA Fee Include Common Area Maintenance,Lawn Maintenance,Snow Removal,Trash
Senior Community No
Tax ID 51-08 -0075
Ownership Fee Simple
Acceptable Financing Conventional
Listing Terms Conventional
Financing Conventional
Read Less
Want to know what your home might be worth? Contact us for a FREE valuation!

Our team is ready to help you sell your home for the highest possible price ASAP

Bought with Krista M Fuchs • RE/MAX Professional Realty

GET MORE INFORMATION





