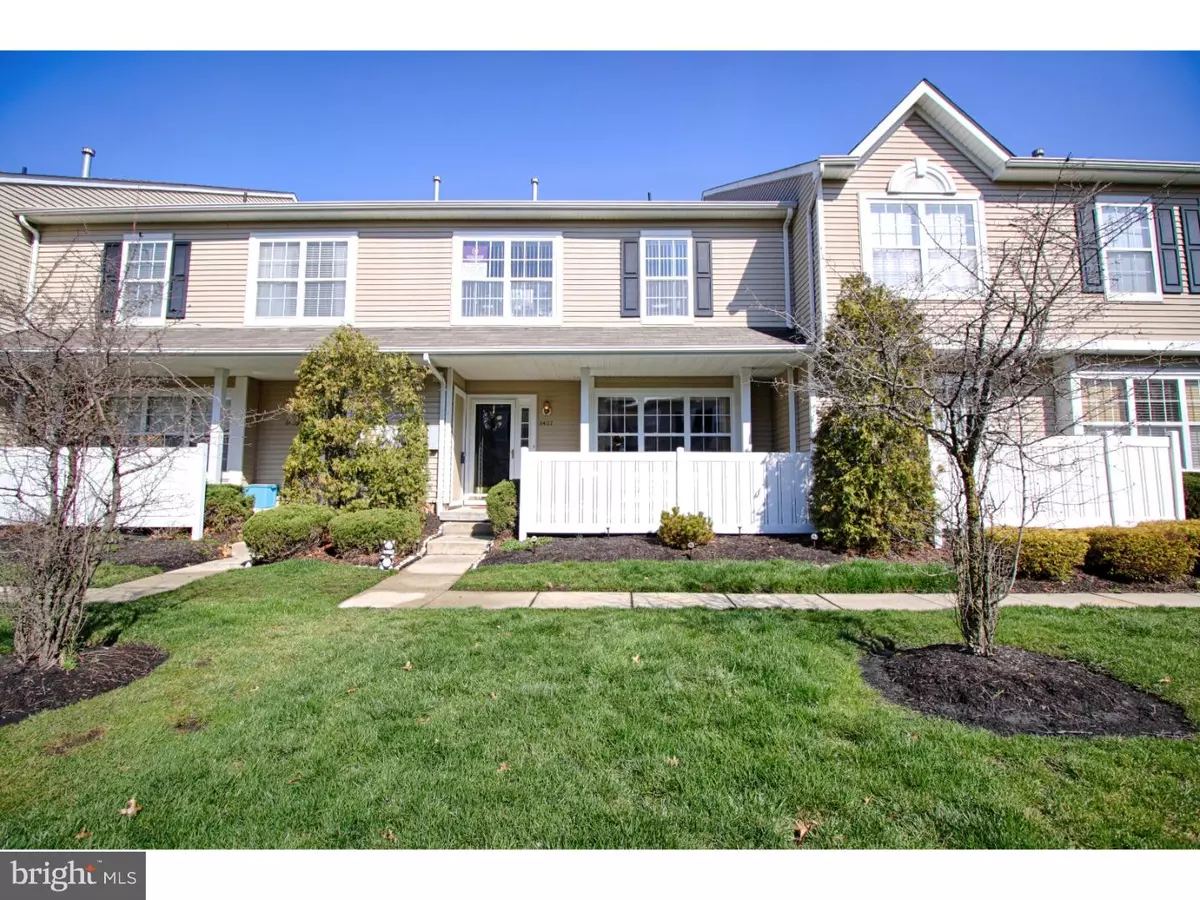$161,500
$167,500
3.6%For more information regarding the value of a property, please contact us for a free consultation.
6407 BALTIMORE DR Marlton, NJ 08053
2 Beds
3 Baths
1,248 SqFt
Key Details
Sold Price $161,500
Property Type Townhouse
Sub Type Interior Row/Townhouse
Listing Status Sold
Purchase Type For Sale
Square Footage 1,248 sqft
Price per Sqft $129
Subdivision Delancey Place
MLS Listing ID 1002402584
Sold Date 07/15/16
Style Contemporary
Bedrooms 2
Full Baths 2
Half Baths 1
HOA Fees $155/mo
HOA Y/N N
Abv Grd Liv Area 1,248
Originating Board TREND
Year Built 2003
Annual Tax Amount $5,346
Tax Year 2015
Property Description
2 br, 2.5 b Westwood townhome in Delancey Place in picture perfect condition! Crown molding in Living, Dining and Master Bedroom, honey maple cabinets with granite counter tops and ceramic tile backsplash in Kitchen, stainless steel GE profile gas range and microwave, Bosch dishwasher, and LG French door refrigerator with water/ice in door, front storm door, pull down attic, honey maple bath vanities, and upgraded lighting/ceiling fans. Ceramic tile flooring in Foyer and Kitchen and nice plush beige carpeting in Living & Dining Rms. The home has its own private entrance with a front patio. There is a convenient Living-Dining combination, eat-in Kitchen, half bath conveniently located on the main floor, along with plenty of storage space including outside storage closet. Upstairs you will find 2 Master Suites each with their own full bathroom, the Master BR featuring a large walk-in closet and double closet. A great amenity in this home is having the Laundry Room on the second floor. This home is in move in condition and has a neutral decor. Conveniently located near Rt. 70 and 295, Ft. Dix, and Promenade shopping.
Location
State NJ
County Burlington
Area Evesham Twp (20313)
Zoning AH-2
Rooms
Other Rooms Living Room, Dining Room, Primary Bedroom, Kitchen, Bedroom 1, Laundry, Attic
Interior
Interior Features Primary Bath(s), Butlers Pantry, Ceiling Fan(s), Kitchen - Eat-In
Hot Water Natural Gas
Heating Gas, Forced Air
Cooling Central A/C
Flooring Fully Carpeted, Tile/Brick
Equipment Built-In Range, Dishwasher, Refrigerator, Disposal, Built-In Microwave
Fireplace N
Appliance Built-In Range, Dishwasher, Refrigerator, Disposal, Built-In Microwave
Heat Source Natural Gas
Laundry Upper Floor
Exterior
Exterior Feature Patio(s)
Utilities Available Cable TV
Amenities Available Tot Lots/Playground
Water Access N
Roof Type Shingle
Accessibility None
Porch Patio(s)
Garage N
Building
Story 2
Foundation Concrete Perimeter
Sewer Public Sewer
Water Public
Architectural Style Contemporary
Level or Stories 2
Additional Building Above Grade
Structure Type 9'+ Ceilings
New Construction N
Schools
Elementary Schools Evans
Middle Schools Frances Demasi
School District Evesham Township
Others
Pets Allowed Y
HOA Fee Include Common Area Maintenance,Ext Bldg Maint,Lawn Maintenance,Snow Removal,Trash,Insurance
Senior Community No
Tax ID 13-00016-00004 03-C6407
Ownership Condominium
Acceptable Financing Conventional
Listing Terms Conventional
Financing Conventional
Pets Allowed Case by Case Basis
Read Less
Want to know what your home might be worth? Contact us for a FREE valuation!

Our team is ready to help you sell your home for the highest possible price ASAP

Bought with Matthew D Baals • Keller Williams Realty - Moorestown

GET MORE INFORMATION





