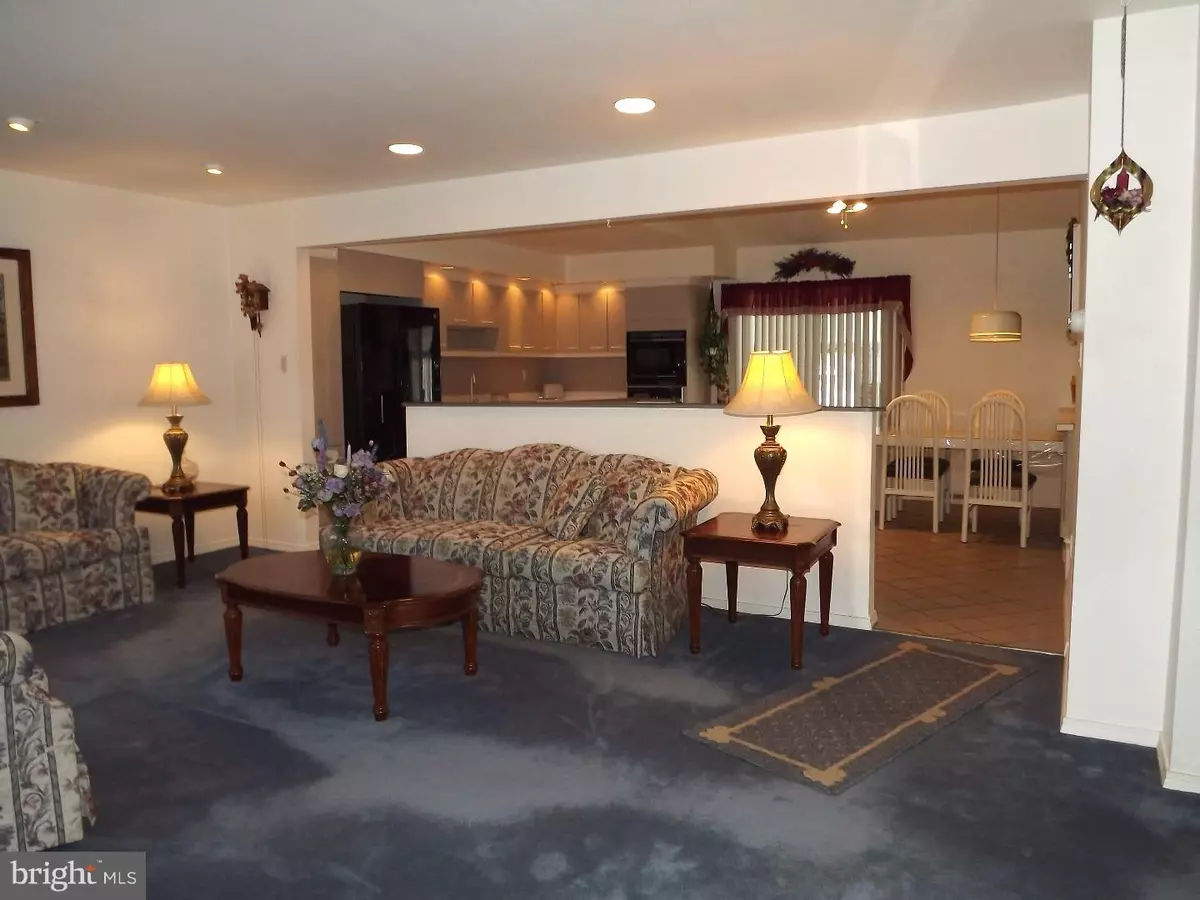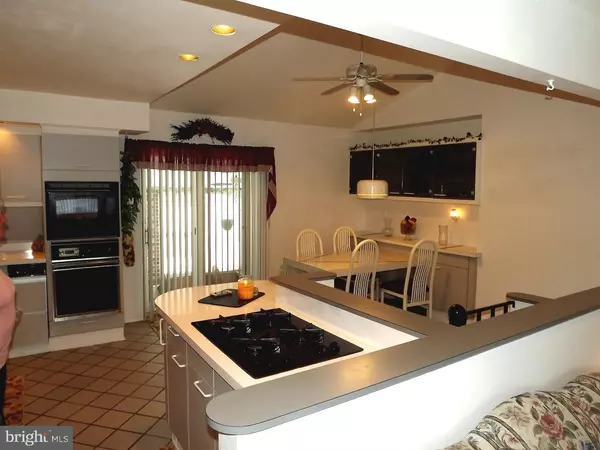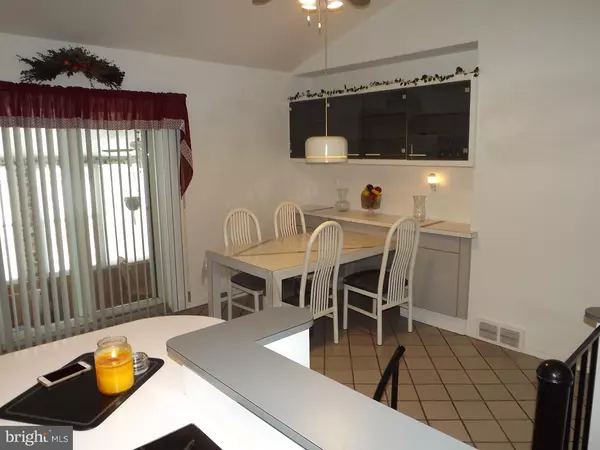$259,900
$259,500
0.2%For more information regarding the value of a property, please contact us for a free consultation.
9205 CAMBRIDGE ST Philadelphia, PA 19114
4 Beds
3 Baths
1,468 SqFt
Key Details
Sold Price $259,900
Property Type Single Family Home
Sub Type Detached
Listing Status Sold
Purchase Type For Sale
Square Footage 1,468 sqft
Price per Sqft $177
Subdivision Torresdale
MLS Listing ID 1002409486
Sold Date 08/30/16
Style Ranch/Rambler
Bedrooms 4
Full Baths 2
Half Baths 1
HOA Y/N N
Abv Grd Liv Area 1,468
Originating Board TREND
Year Built 1955
Annual Tax Amount $2,047
Tax Year 2016
Lot Size 5,559 Sqft
Acres 0.13
Lot Dimensions 60X93
Property Description
The main level offers a desirable open floor plan. Living room with beautiful bay window, charming gas fireplace. The huge eat-in kitchen is completely custom with island/serving station, large eat area with custom built-in table, new Kenmore Elite side by side refrigerator(2015) with warranty, dishwasher and garbage disposal (2011 approx), vaulted ceiling, spiral staircase leading to fabulous finished basement. Kitchen also has sliders to 4 season Florida room/Bonus overlooking the 16' X 32' inground pool with diving board, patio and cabana/over sized garage. Great for outside entertaining. Back inside to the main level where you will notice the accent hi-hat lighting. Master bedroom suite. Master bath which has been completely remodeled from floor to ceiling and Jacuzzi tub. Two additional nicely sized bedrooms with ceiling fans, 2nd room is currently used as large dressing room. Full 3 piece hall bath completes the main level. The lower level is fabulously finished with bar, new dance floor(2015), new powder room(2016), media area, 4th bedroom, laundry room with washer and dryer(included), 200 amp electric service, newer hot water heater (2011), sump pump. Driveway has parking for 4 vehicles. EPIC is the word used to describe the storage space in this home which offers house attic storage, basement crawl space storage, garage storage and garage attic storage. If you are looking for a custom home to enjoy with family and friends this is it!! Call today!!
Location
State PA
County Philadelphia
Area 19114 (19114)
Zoning RSA2
Rooms
Other Rooms Living Room, Primary Bedroom, Bedroom 2, Bedroom 3, Kitchen, Family Room, Bedroom 1, Laundry, Other, Attic
Basement Full, Fully Finished
Interior
Interior Features Primary Bath(s), Ceiling Fan(s), Kitchen - Eat-In
Hot Water Natural Gas
Heating Gas, Forced Air
Cooling Central A/C
Flooring Fully Carpeted
Fireplaces Number 1
Fireplaces Type Gas/Propane
Equipment Dishwasher, Disposal
Fireplace Y
Window Features Bay/Bow,Replacement
Appliance Dishwasher, Disposal
Heat Source Natural Gas
Laundry Basement
Exterior
Exterior Feature Patio(s)
Garage Spaces 4.0
Pool In Ground
Water Access N
Roof Type Shingle
Accessibility None
Porch Patio(s)
Attached Garage 1
Total Parking Spaces 4
Garage Y
Building
Lot Description Front Yard, SideYard(s)
Story 1
Sewer Public Sewer
Water Public
Architectural Style Ranch/Rambler
Level or Stories 1
Additional Building Above Grade
New Construction N
Schools
School District The School District Of Philadelphia
Others
Senior Community No
Tax ID 652423506
Ownership Fee Simple
Acceptable Financing Conventional, VA, FHA 203(b), USDA
Listing Terms Conventional, VA, FHA 203(b), USDA
Financing Conventional,VA,FHA 203(b),USDA
Read Less
Want to know what your home might be worth? Contact us for a FREE valuation!

Our team is ready to help you sell your home for the highest possible price ASAP

Bought with Kevin O'Shea • Keller Williams Real Estate Tri-County

GET MORE INFORMATION





