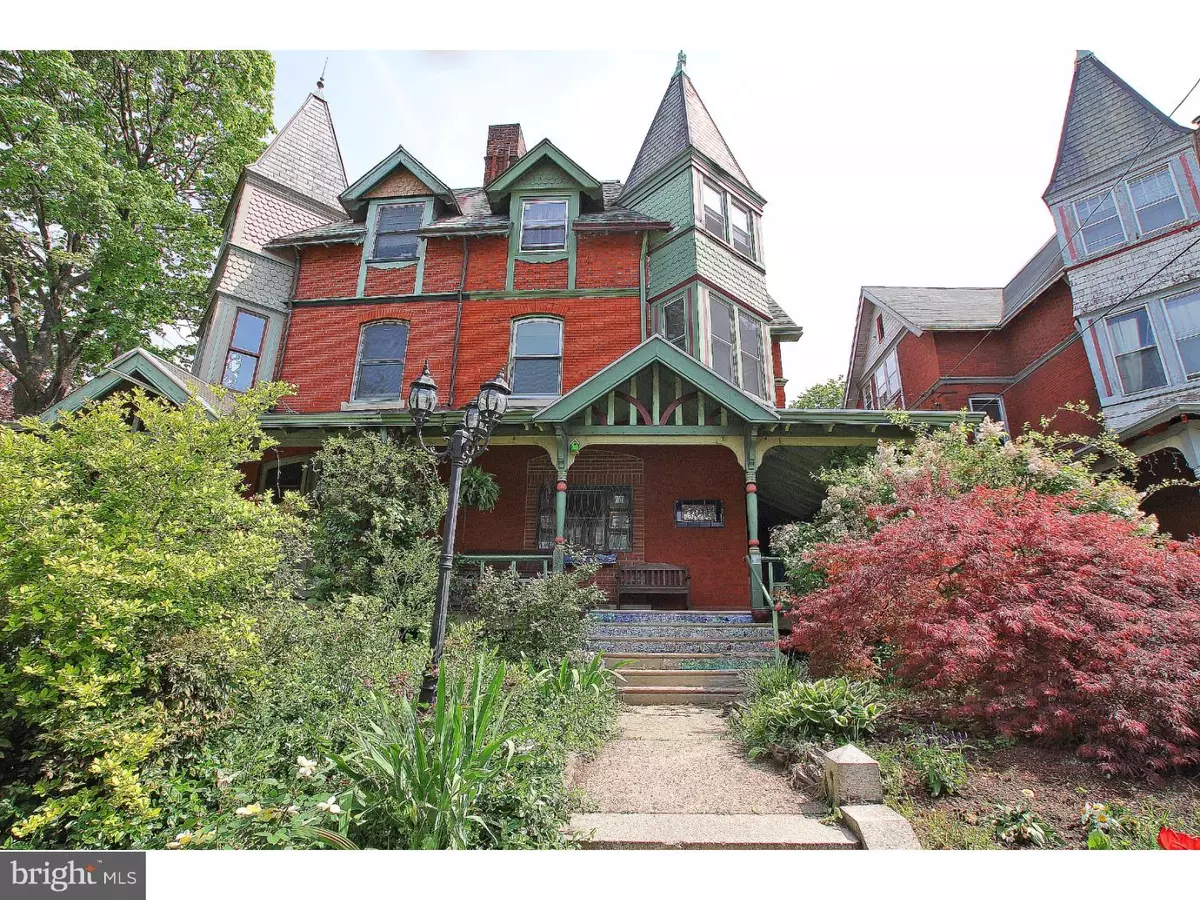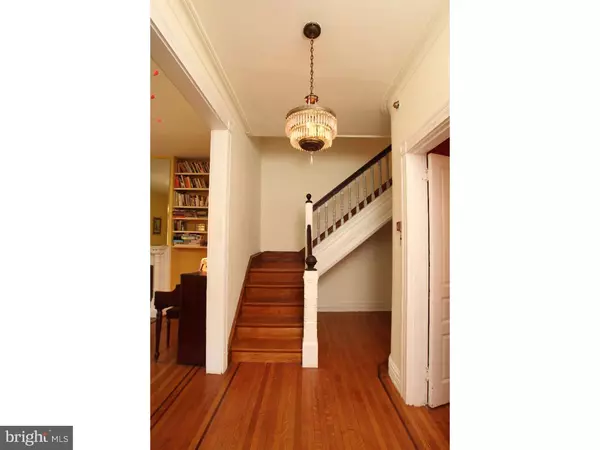$470,000
$489,000
3.9%For more information regarding the value of a property, please contact us for a free consultation.
1011 S 48TH ST Philadelphia, PA 19143
6 Beds
3 Baths
2,436 SqFt
Key Details
Sold Price $470,000
Property Type Single Family Home
Sub Type Twin/Semi-Detached
Listing Status Sold
Purchase Type For Sale
Square Footage 2,436 sqft
Price per Sqft $192
Subdivision University City
MLS Listing ID 1002426380
Sold Date 07/11/16
Style Victorian
Bedrooms 6
Full Baths 2
Half Baths 1
HOA Y/N N
Abv Grd Liv Area 2,436
Originating Board TREND
Annual Tax Amount $3,975
Tax Year 2016
Lot Size 4,800 Sqft
Acres 0.11
Lot Dimensions 32X150
Property Description
This classic Victorian twin on a pretty tree-lined block has rarely-found off-street parking. On paper, it might sound like your typical University City house, with original hardwood floors, pretty plaster and millwork, and more fireplaces than you can count, but this home is nothing short of enchanting. From the mosaic accents--the owners took a class from the master himself, Isaiah Zagar?to the square turret window to the magical outdoor space, this house will win over anyone who steps through the wide vestibule with original unpainted wainscoting. The main floor has a large front living room with built-in shelving surrounding a decorative fireplace with original mantel, a large dining room with wide archways that make it feel less formal and more connected, and a funky-cool eat-in kitchen with an exposed brick wall, Shaker-style cabinetry, retro green and blue tile backsplash, and a large powder room that houses a stunning full-wall mosaic. The second floor has a large front bedroom with double closets, decorative fireplace and the aforementioned turret; an uber-charming rear bedroom with window seat, currently used as a den; and a good-size middle bedroom with its own large closet. They share a hall bathroom with ceramic tile floors, clawfoot tub, pedestal sink and built-in shelving. The third floor has a large front bedroom with a window seat built into the turret, a home office, music room and second full bath with clawfoot tub, and offers the ideal setup for an in-law or au pair suite as well as access to the standing-height attic. This house has charm and character for days, unlike the flips you see cropping up in the neighborhood, and the owners have done some above-and-beyond improvements like rewiring the entire house and having a brand-new top-of-the-line boiler installed. And then there's the amazing rear yard: Just off the kitchen there's a large deck and lounge area below, with lots of planting beds along the perimeter--and just beyond the tree line there's a magical hidden play area. The garage currently functions as storage, but a bit of creativity and handiwork would make it a great artist's studio, carriage house or guest suite. Along the shared driveway the current owners have planted a rose bush, wisteria and other perennials that are just waiting to welcome a new owner. The location can't be beat, with Clark Park, Mariposa Food Co-op, Vietnam Cafe and the Gold Standard--not to mention two trolley lines--within a couple blocks.
Location
State PA
County Philadelphia
Area 19143 (19143)
Zoning RSA3
Rooms
Other Rooms Living Room, Dining Room, Primary Bedroom, Bedroom 2, Bedroom 3, Kitchen, Family Room, Bedroom 1
Basement Full
Interior
Interior Features Kitchen - Eat-In
Hot Water Natural Gas
Heating Gas
Cooling None
Fireplace N
Heat Source Natural Gas
Laundry Basement
Exterior
Garage Spaces 2.0
Water Access N
Accessibility None
Total Parking Spaces 2
Garage N
Building
Story 3+
Sewer Public Sewer
Water Public
Architectural Style Victorian
Level or Stories 3+
Additional Building Above Grade
New Construction N
Schools
School District The School District Of Philadelphia
Others
Senior Community No
Tax ID 461211600
Ownership Fee Simple
Read Less
Want to know what your home might be worth? Contact us for a FREE valuation!

Our team is ready to help you sell your home for the highest possible price ASAP

Bought with James Sugg • Space & Company

GET MORE INFORMATION





