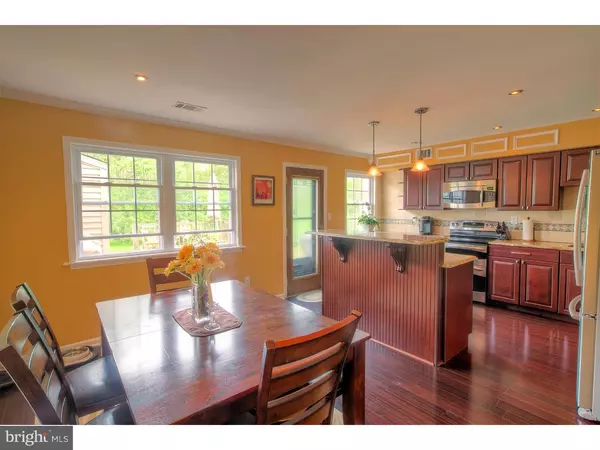$172,500
$175,000
1.4%For more information regarding the value of a property, please contact us for a free consultation.
284 CARLYN CT Downingtown, PA 19335
3 Beds
3 Baths
1,408 SqFt
Key Details
Sold Price $172,500
Property Type Townhouse
Sub Type Interior Row/Townhouse
Listing Status Sold
Purchase Type For Sale
Square Footage 1,408 sqft
Price per Sqft $122
Subdivision Beaver Run Knoll
MLS Listing ID 1002429980
Sold Date 06/30/16
Style Traditional
Bedrooms 3
Full Baths 2
Half Baths 1
HOA Fees $70/mo
HOA Y/N Y
Abv Grd Liv Area 1,408
Originating Board TREND
Year Built 1986
Annual Tax Amount $3,152
Tax Year 2016
Lot Size 2,000 Sqft
Acres 0.05
Property Description
Move-In Ready Townhome in desirable Beaver Run Knoll. Gorgeous Kitchen with Granite Counter-tops, stainless steel appliances: double oven range, dishwasher, microwave & side-by-side refrigerator, tile backsplash & Breakfast Bar. Kitchen is open to the Dining Area and from here you can access the private rear patio & deck which backs up to woods. Also on the first floor is the updated Powder Room, Large Living Room, & Laundry Room. Crown Molding throughout the home. Upstairs is the Master Bedroom Suite with walk-in closet, ceiling fan and updated bath with shower stall. There are 2 additional Bedrooms, each with a ceiling fan, and a hall tiled bath. There is also an access panel to the attic which can used for storage. New Roof & Windows. Community includes clubhouse, swimming pool, 4 playgrounds & basketball/tennis courts. Home is conveniently located near Rt.30.
Location
State PA
County Chester
Area Caln Twp (10339)
Zoning R3
Rooms
Other Rooms Living Room, Dining Room, Primary Bedroom, Bedroom 2, Kitchen, Bedroom 1
Interior
Interior Features Primary Bath(s), Kitchen - Island, Butlers Pantry, Ceiling Fan(s), Stall Shower, Kitchen - Eat-In
Hot Water Electric
Heating Electric
Cooling Central A/C
Equipment Built-In Range, Oven - Double, Oven - Self Cleaning, Dishwasher, Refrigerator
Fireplace N
Window Features Energy Efficient
Appliance Built-In Range, Oven - Double, Oven - Self Cleaning, Dishwasher, Refrigerator
Heat Source Electric
Laundry Main Floor
Exterior
Utilities Available Cable TV
Amenities Available Swimming Pool
Water Access N
Accessibility None
Garage N
Building
Story 2
Sewer Public Sewer
Water Public
Architectural Style Traditional
Level or Stories 2
Additional Building Above Grade
New Construction N
Schools
School District Coatesville Area
Others
HOA Fee Include Pool(s)
Senior Community No
Tax ID 39-05A-0197
Ownership Fee Simple
Read Less
Want to know what your home might be worth? Contact us for a FREE valuation!

Our team is ready to help you sell your home for the highest possible price ASAP

Bought with Michael D McComsey • McComsey Real Estate LLC

GET MORE INFORMATION





