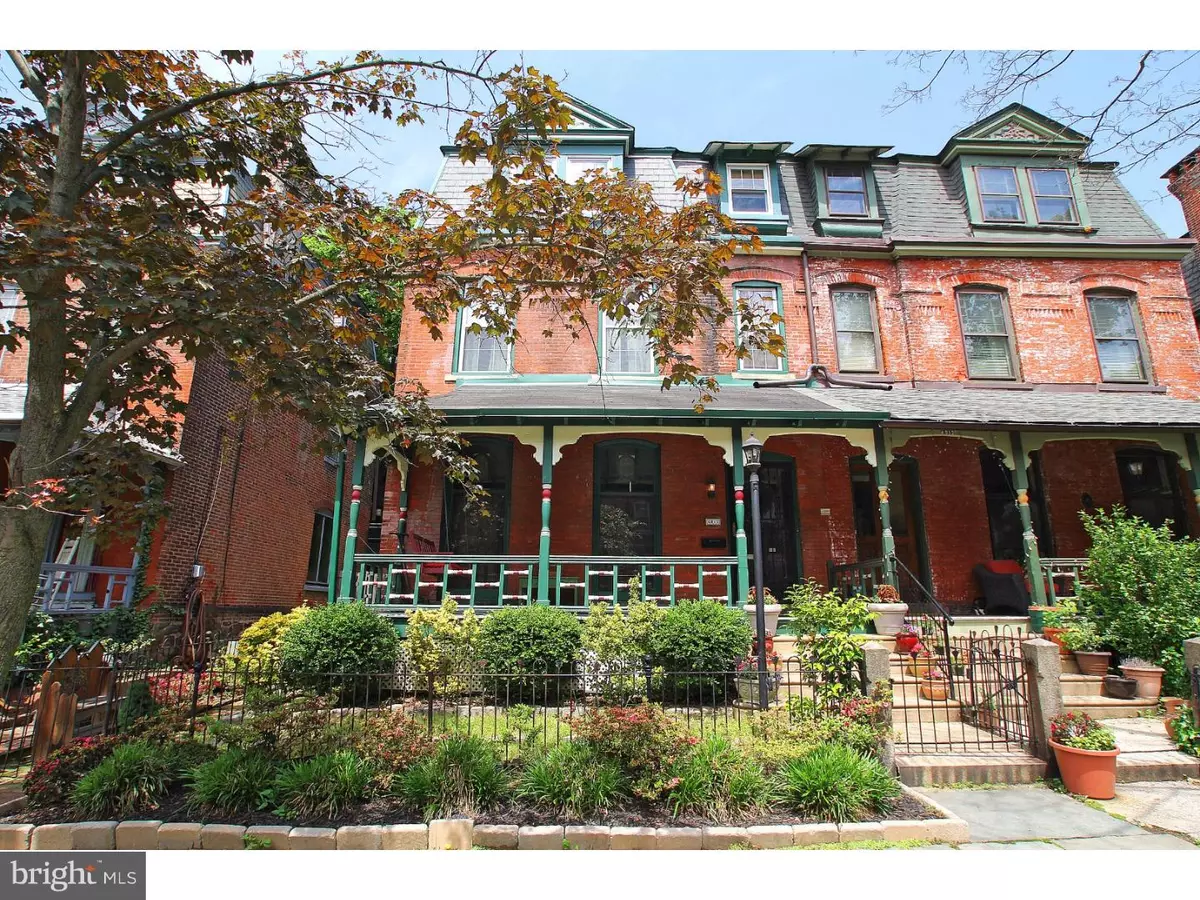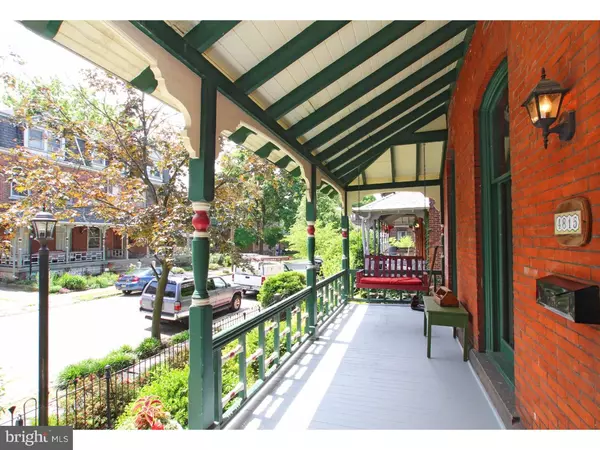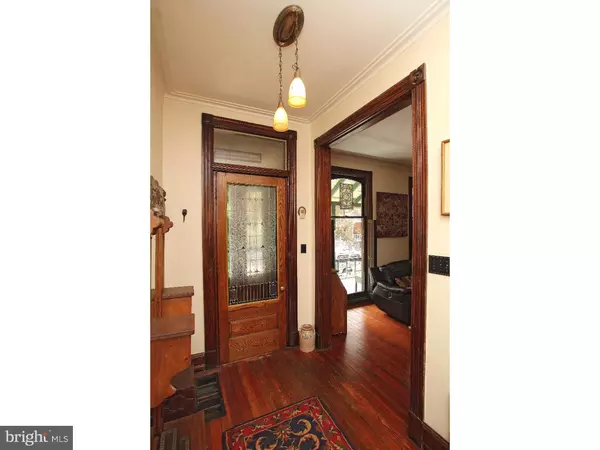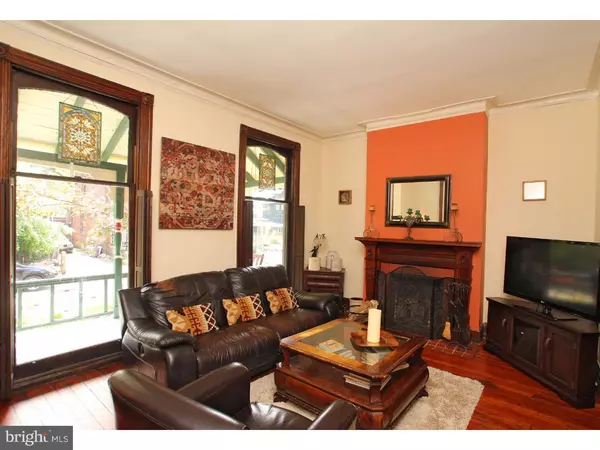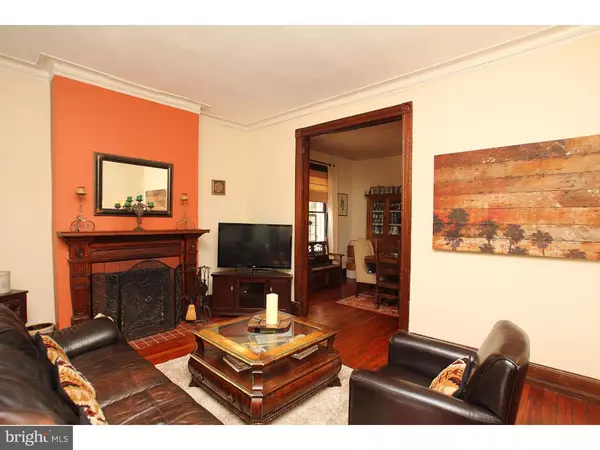$505,000
$550,000
8.2%For more information regarding the value of a property, please contact us for a free consultation.
4815 TRINITY ST Philadelphia, PA 19143
5 Beds
3 Baths
2,535 SqFt
Key Details
Sold Price $505,000
Property Type Single Family Home
Sub Type Twin/Semi-Detached
Listing Status Sold
Purchase Type For Sale
Square Footage 2,535 sqft
Price per Sqft $199
Subdivision University City
MLS Listing ID 1002433378
Sold Date 08/01/16
Style Victorian
Bedrooms 5
Full Baths 2
Half Baths 1
HOA Y/N N
Abv Grd Liv Area 2,535
Originating Board TREND
Annual Tax Amount $3,672
Tax Year 2016
Lot Size 1,980 Sqft
Acres 0.05
Lot Dimensions 30X66
Property Description
It's been over two years since a home has come up for sale on this magical block?and this one's not just any home. This lovingly renovated and meticulously restored Victorian twin seamlessly blends original details like unpainted woodwork, a tiled vestibule with leaded glass paneled interior door and mantels with inlaid tile with upgrades like dual-zone HVAC, new windows throughout and renovated bathrooms and kitchen. It's charming from the start, with a lovely planted front garden and sweet porch complete with swing. The living room has two arched floor-to-ceiling windows with original shutters and a woodburning fireplace and leads to the dining room with the same original floors that continue throughout the house. The coolest butler's pantry leads to the kitchen, which incorporates modern must-haves?granite countertops, stainless steel appliances, gorgeous maple cabinetry?with decidedly non-cookie cutter touches like an upcycled period-appropriate table housing a stainless steel undermount sink. A large window overlooks the rear yard, a true oasis with low-maintenance stone pavers and mature trees providing privacy and just the right amount of shade. Right off the kitchen there's a sun porch with exposed brick, vaulted ceilings and a sweet little powder room. The handsome original staircase leads up to three nice-size bedrooms; the rear features a window seat with built-in storage, decorative fireplace flanked by bookshelves and a corner closet with Dutch door. There's a sunny middle bedroom, and the large front bedroom features two extra-wide windows and dual closets. The bathroom features marble hex tile flooring, stall shower with frameless glass door and Shaker-style vanity. The third floor is a true master suite, featuring a large bedroom with a wide opening into a dressing room with shoe closet and wall of built-ins; a spacious private bathroom with marble floors, walk-in shower with pretty basketweave tile surround, and granite-topped vanity; as well as a bonus room that makes a great home office, nursery, yoga room or?why not??another dressing room. The basement, with ceramic tile floors, good ceiling height and separate laundry room with Bosch frontloaders, is easily finishable. This home is less than three blocks off Baltimore Ave, with Clark Park, Mariposa Food Co-op, Vietnam Cafe and the Gold Standard?not to mention two trolley lines?all super close.
Location
State PA
County Philadelphia
Area 19143 (19143)
Zoning RSA3
Rooms
Other Rooms Living Room, Dining Room, Primary Bedroom, Bedroom 2, Bedroom 3, Kitchen, Bedroom 1
Basement Full
Interior
Interior Features Kitchen - Eat-In
Hot Water Natural Gas
Heating Gas
Cooling Central A/C
Fireplaces Number 2
Fireplace Y
Heat Source Natural Gas
Laundry Basement
Exterior
Water Access N
Accessibility None
Garage N
Building
Story 3+
Sewer Public Sewer
Water Public
Architectural Style Victorian
Level or Stories 3+
Additional Building Above Grade
New Construction N
Schools
School District The School District Of Philadelphia
Others
Senior Community No
Tax ID 461119400
Ownership Fee Simple
Read Less
Want to know what your home might be worth? Contact us for a FREE valuation!

Our team is ready to help you sell your home for the highest possible price ASAP

Bought with Seth C Brodsky • Realty Mark Associates

GET MORE INFORMATION

