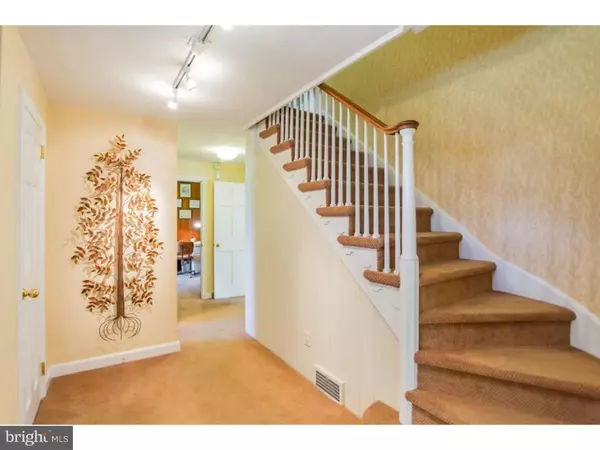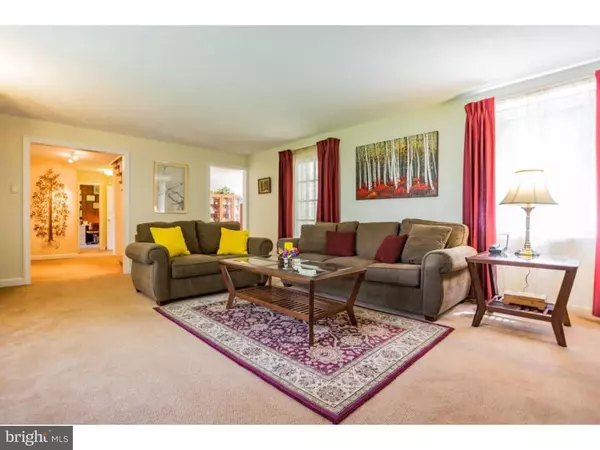$430,000
$439,900
2.3%For more information regarding the value of a property, please contact us for a free consultation.
10895 CRESTMONT AVE Philadelphia, PA 19154
5 Beds
4 Baths
3,338 SqFt
Key Details
Sold Price $430,000
Property Type Single Family Home
Sub Type Detached
Listing Status Sold
Purchase Type For Sale
Square Footage 3,338 sqft
Price per Sqft $128
Subdivision Crestmont Farms
MLS Listing ID 1002432496
Sold Date 09/30/16
Style Colonial
Bedrooms 5
Full Baths 3
Half Baths 1
HOA Y/N N
Abv Grd Liv Area 3,338
Originating Board TREND
Year Built 1944
Annual Tax Amount $4,367
Tax Year 2016
Lot Size 2.607 Acres
Acres 2.61
Lot Dimensions 265X428
Property Description
Beautiful ONE OF KIND property perfectly situated on a 2.61 acrea gated lot in Crestmont Farms ! This beautiful stone colonial home boasts plenty of character ! Walk into breathtaking center hall foyer area with beautiful turned staircase. To the right of stairway enter large formal living room with wood burning fireplace with beautiful molding trim and wood burning insert. To left of stairs contains an large office/study with authentic mahogany walls which could also be used as a bonus room or den. Also off the study is a half bathroom. Huge eat-in kitchen with plenty of cabinets & counter space, including large pantry area. Behind kitchen also contains a butler pantry with a second set of stairs leading up to bedrooms. Walk past kitchen into oversized formal dining room with huge picture window which allows in plenty of natural light and provides magnificent views of the private back yard and wooded areas. Rear sunroom off back of the house as well which is another wonderful room that overlooks the entire grounds which have been meticulously landscaped. Off rear sunroom contains huge stone patio perfect for entertaining. Walk upstairs which contains 5 Bedrooms, 3 full baths and convenient 2nd floor laundry. Master bedroom is huge for a property of its a age, contains multiple walk-in closets and its own full bathroom. Property also contains a 2 car attached garage, unfinished basement, and stone shed in side yard offering plenty of storage. 200 Amp Electrical panel and equipped with a security system. Property also contains plenty of stain glass windows throughout home to add to its charm. Gated long private driveway extending to side yard and attached garage. Property has close proximity to major highways for easy commutes, yet this hidden gem offers a living style of a private park like setting which creates an atmosphere of coming home to your own private resort each evening. The 2.61 acre lot is the largest lot in Crestmont Farms and one of the largest residential lots in the city limits of Philadelphia. This property has it all. Property also includes a free one-year home warranty. Make your offer today before it's gone !
Location
State PA
County Philadelphia
Area 19154 (19154)
Zoning RSD2
Rooms
Other Rooms Living Room, Dining Room, Primary Bedroom, Bedroom 2, Bedroom 3, Kitchen, Family Room, Bedroom 1, Laundry, Other
Basement Partial, Unfinished
Interior
Interior Features Butlers Pantry, Ceiling Fan(s), Wood Stove, Kitchen - Eat-In
Hot Water Electric
Heating Oil, Forced Air
Cooling Central A/C
Flooring Wood, Fully Carpeted
Fireplaces Number 1
Equipment Disposal, Energy Efficient Appliances
Fireplace Y
Appliance Disposal, Energy Efficient Appliances
Heat Source Oil
Laundry Upper Floor
Exterior
Exterior Feature Patio(s)
Garage Spaces 5.0
Fence Other
Utilities Available Cable TV
Water Access N
Roof Type Pitched,Shingle
Accessibility None
Porch Patio(s)
Attached Garage 2
Total Parking Spaces 5
Garage Y
Building
Lot Description Trees/Wooded, Front Yard, Rear Yard, SideYard(s)
Story 2
Foundation Stone
Sewer Public Sewer
Water Public
Architectural Style Colonial
Level or Stories 2
Additional Building Above Grade
New Construction N
Schools
School District The School District Of Philadelphia
Others
Senior Community No
Tax ID 662271400
Ownership Fee Simple
Security Features Security System
Acceptable Financing Conventional, VA, FHA 203(b)
Listing Terms Conventional, VA, FHA 203(b)
Financing Conventional,VA,FHA 203(b)
Read Less
Want to know what your home might be worth? Contact us for a FREE valuation!

Our team is ready to help you sell your home for the highest possible price ASAP

Bought with James R O'Connor • Keller Williams Real Estate Tri-County

GET MORE INFORMATION





