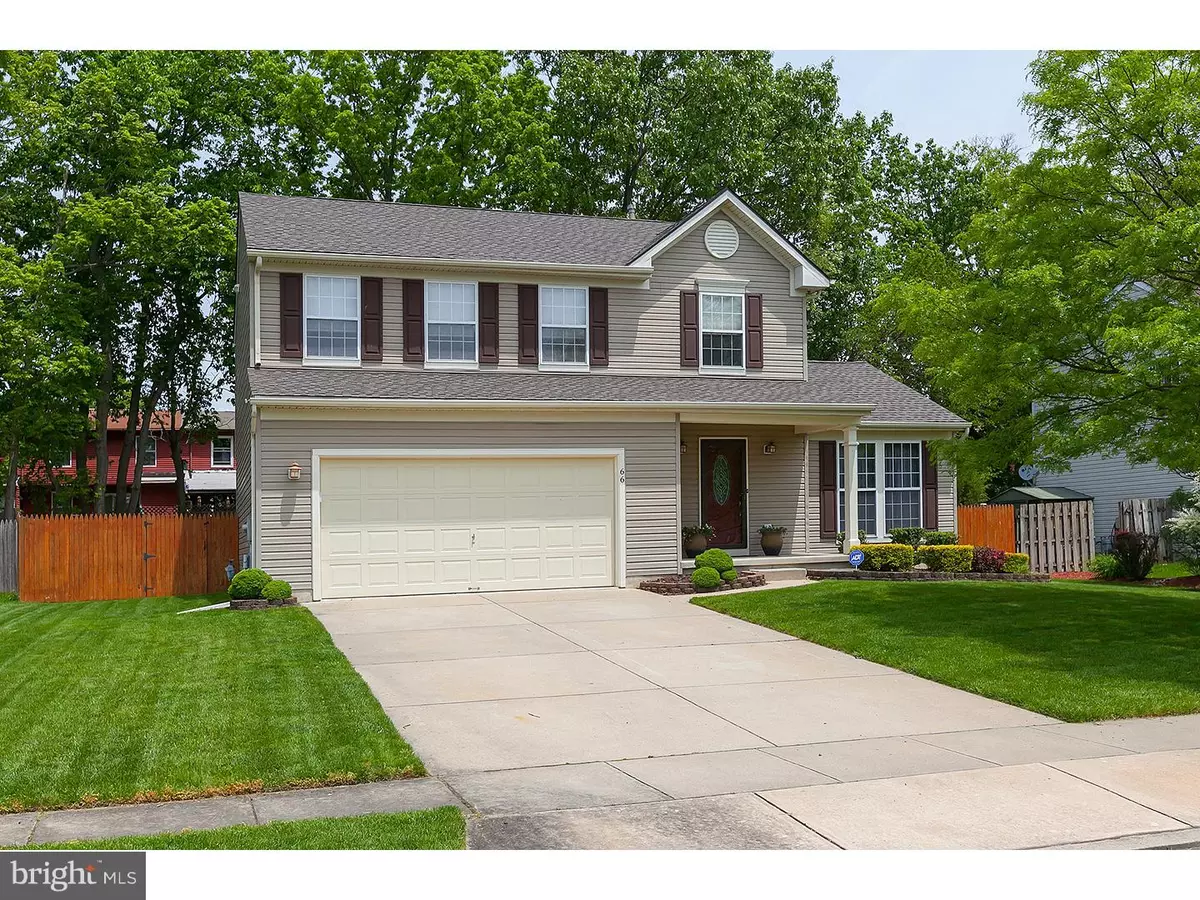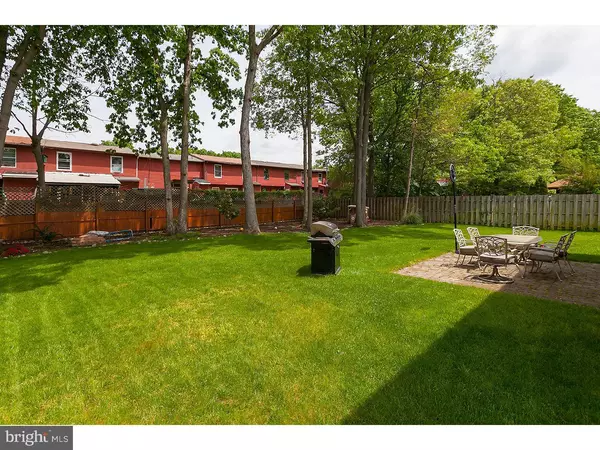$215,000
$232,500
7.5%For more information regarding the value of a property, please contact us for a free consultation.
66 VANCE AVE Sicklerville, NJ 08081
4 Beds
3 Baths
1,792 SqFt
Key Details
Sold Price $215,000
Property Type Single Family Home
Sub Type Detached
Listing Status Sold
Purchase Type For Sale
Square Footage 1,792 sqft
Price per Sqft $119
Subdivision Spring Valley
MLS Listing ID 1002433926
Sold Date 07/29/16
Style Traditional
Bedrooms 4
Full Baths 2
Half Baths 1
HOA Y/N N
Abv Grd Liv Area 1,792
Originating Board TREND
Year Built 1993
Annual Tax Amount $8,418
Tax Year 2015
Lot Size 9,375 Sqft
Acres 0.22
Lot Dimensions 75X125
Property Description
You can feel the warmth of this charming home from the moment you walk through the door. The warm colors, the crown molding, the fenced in yard as well as the upgraded eat in kitchen that includes glass tile back splash and granite counters with beveled edge. Family room, living room and dining room complete the main level. Finished basement with large storage area the includes the Smith Machine home gym! Upstairs hosts the 4 bedrooms. Master bath soaking tub and dual sinks. All this and the ROOF, HEATER AND A/C ALL BRAND NEW!!! This is a MUST SEE!! Priced to sell, this home will not be available very long.
Location
State NJ
County Camden
Area Gloucester Twp (20415)
Zoning R3
Rooms
Other Rooms Living Room, Dining Room, Primary Bedroom, Bedroom 2, Bedroom 3, Kitchen, Family Room, Bedroom 1, Laundry, Other, Attic
Basement Full
Interior
Interior Features Primary Bath(s), Kitchen - Eat-In
Hot Water Natural Gas
Heating Gas
Cooling Central A/C
Fireplace N
Heat Source Natural Gas
Laundry Basement
Exterior
Parking Features Garage Door Opener
Garage Spaces 2.0
Water Access N
Accessibility None
Attached Garage 2
Total Parking Spaces 2
Garage Y
Building
Lot Description Front Yard, Rear Yard, SideYard(s)
Story 2
Sewer Public Sewer
Water Public
Architectural Style Traditional
Level or Stories 2
Additional Building Above Grade
New Construction N
Schools
School District Black Horse Pike Regional Schools
Others
Senior Community No
Tax ID 15-16809-00015
Ownership Fee Simple
Read Less
Want to know what your home might be worth? Contact us for a FREE valuation!

Our team is ready to help you sell your home for the highest possible price ASAP

Bought with Antoinette Pitts • Keller Williams Realty - Washington Township

GET MORE INFORMATION





