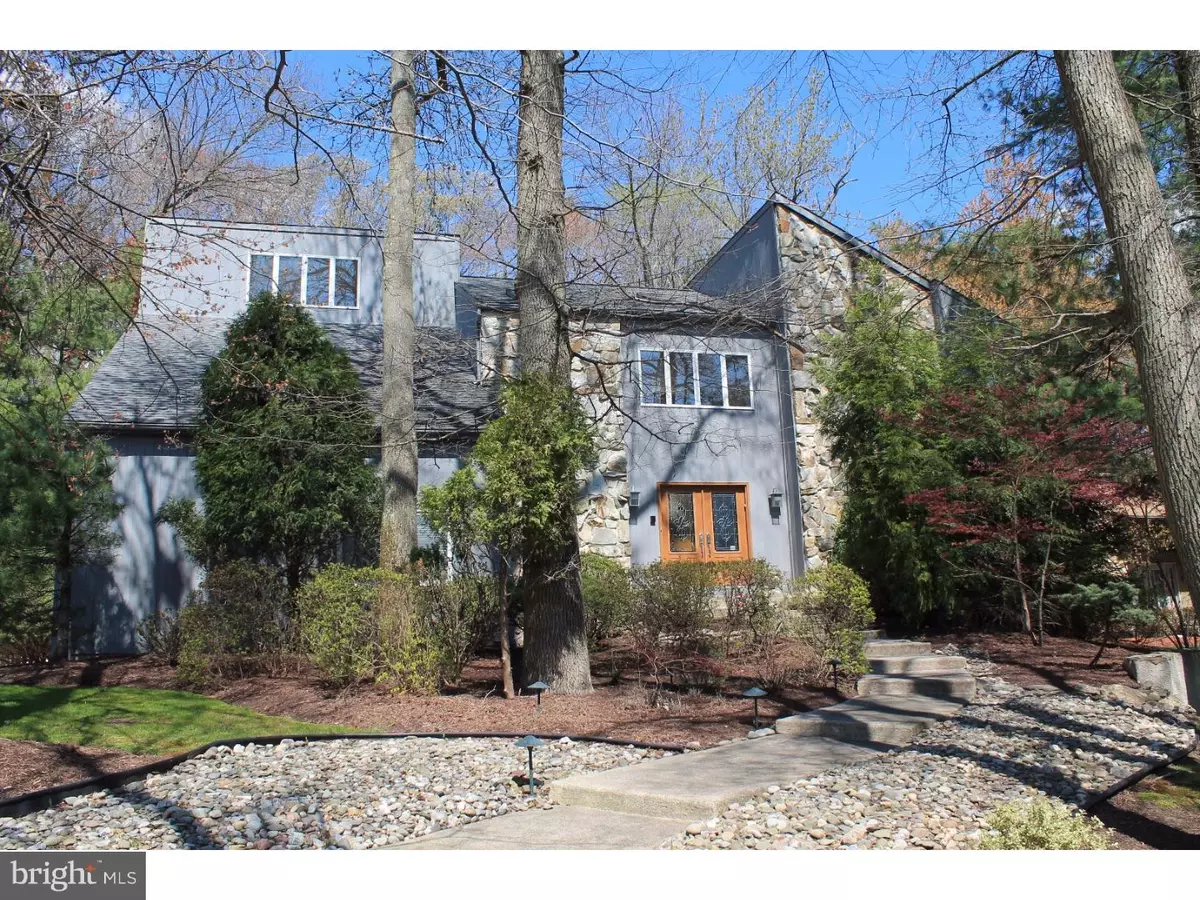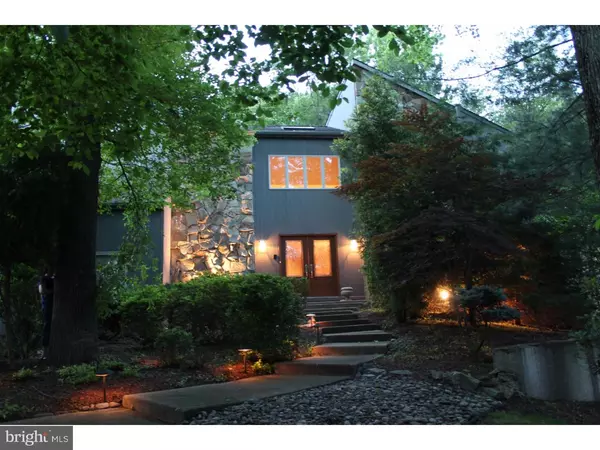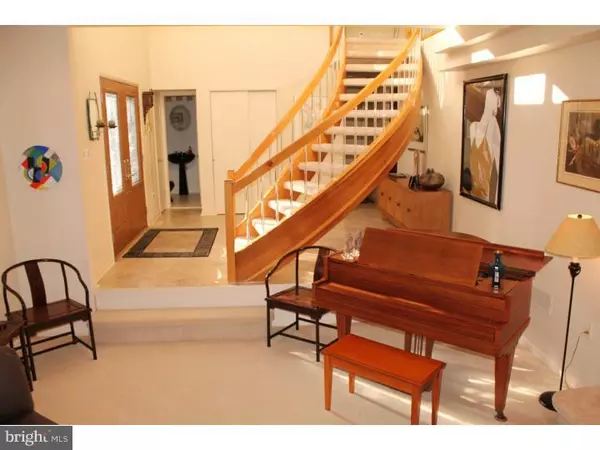$466,000
$499,900
6.8%For more information regarding the value of a property, please contact us for a free consultation.
126 SAINT VINCENT CT Cherry Hill, NJ 08003
5 Beds
5 Baths
3,264 SqFt
Key Details
Sold Price $466,000
Property Type Single Family Home
Sub Type Detached
Listing Status Sold
Purchase Type For Sale
Square Footage 3,264 sqft
Price per Sqft $142
Subdivision None Available
MLS Listing ID 1002439750
Sold Date 02/06/17
Style Contemporary
Bedrooms 5
Full Baths 4
Half Baths 1
HOA Y/N N
Abv Grd Liv Area 3,264
Originating Board TREND
Year Built 1988
Annual Tax Amount $18,328
Tax Year 2016
Lot Size 0.360 Acres
Acres 0.36
Lot Dimensions 100X157
Property Description
Absolutely the best buy in the area! Impressive Custom Contemporary on quiet cul-de-sac street. 4-5 bedroom, 4.5 bath features; open floor plan, vaulted ceilings and skylights. Fabulous Gourmet kitchen every chef would love w/granite counters, slate & glass tile backsplash, professional Wolf range 6 burners & steak grill w/double oven/convection, Subzero refrigerator w/icemaker, 2 built-in pantries w/pull out shelves. Built-in wine rack, under cabinet lighting, built in desk w/granite counter with multi function use as breakfast bar & buffet table. Eating area with skylight & full view windows overlooking gorgeous grounds + slider to deck. Family room w/fireplace, built-in bookcases, dry bar & full wall of sliders overlooking luscious grounds & back yard retreat. Huge master bedroom suite w/vaulted ceiling, fireplace & balcony overlooking grounds. There is also an abundance of closets. Finished basement with full bath + large unfinished area for storage. 2-zone heat & air, newer roof, freshly painted exterior. Over-sized 2 car side turned garage. Walking distance to places of worship.
Location
State NJ
County Camden
Area Cherry Hill Twp (20409)
Zoning RES
Rooms
Other Rooms Living Room, Dining Room, Primary Bedroom, Bedroom 2, Bedroom 3, Kitchen, Family Room, Bedroom 1, Other
Basement Full
Interior
Interior Features Primary Bath(s), Butlers Pantry, Skylight(s), Dining Area
Hot Water Natural Gas
Heating Gas, Forced Air, Zoned
Cooling Central A/C
Flooring Wood, Fully Carpeted, Tile/Brick
Fireplaces Number 2
Equipment Built-In Range, Oven - Double, Oven - Self Cleaning, Dishwasher, Refrigerator, Disposal, Energy Efficient Appliances, Built-In Microwave
Fireplace Y
Appliance Built-In Range, Oven - Double, Oven - Self Cleaning, Dishwasher, Refrigerator, Disposal, Energy Efficient Appliances, Built-In Microwave
Heat Source Natural Gas
Laundry Main Floor
Exterior
Exterior Feature Deck(s), Balcony
Parking Features Inside Access, Garage Door Opener, Oversized
Garage Spaces 2.0
Fence Other
Pool In Ground
Utilities Available Cable TV
Water Access N
Roof Type Shingle
Accessibility None
Porch Deck(s), Balcony
Attached Garage 2
Total Parking Spaces 2
Garage Y
Building
Lot Description Cul-de-sac, Rear Yard
Story 2
Sewer Public Sewer
Water Public
Architectural Style Contemporary
Level or Stories 2
Additional Building Above Grade
Structure Type Cathedral Ceilings,9'+ Ceilings,High
New Construction N
Schools
Elementary Schools Richard Stockton
Middle Schools Rosa International
High Schools Cherry Hill High - East
School District Cherry Hill Township Public Schools
Others
Senior Community No
Tax ID 09-00518 10-00014
Ownership Fee Simple
Security Features Security System
Acceptable Financing Conventional
Listing Terms Conventional
Financing Conventional
Read Less
Want to know what your home might be worth? Contact us for a FREE valuation!

Our team is ready to help you sell your home for the highest possible price ASAP

Bought with Anne Koons • BHHS Fox & Roach-Cherry Hill

GET MORE INFORMATION





