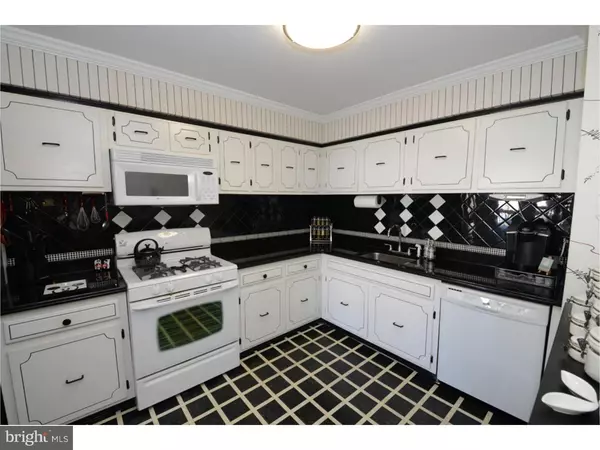$216,000
$224,900
4.0%For more information regarding the value of a property, please contact us for a free consultation.
138 GREENDALE RD Philadelphia, PA 19154
3 Beds
2 Baths
1,440 SqFt
Key Details
Sold Price $216,000
Property Type Single Family Home
Sub Type Twin/Semi-Detached
Listing Status Sold
Purchase Type For Sale
Square Footage 1,440 sqft
Price per Sqft $150
Subdivision Torresdale
MLS Listing ID 1002441788
Sold Date 11/14/16
Style Traditional
Bedrooms 3
Full Baths 1
Half Baths 1
HOA Y/N N
Abv Grd Liv Area 1,440
Originating Board TREND
Year Built 1971
Annual Tax Amount $3,113
Tax Year 2016
Lot Size 4,092 Sqft
Acres 0.09
Lot Dimensions 31X132
Property Description
***BEAUTIFUL TORRESDALE TWIN WITH HUGE FAMILY ROOM AND DECK!*** Come see this well maintained home on a great street. Walk up past the custom front brick wall and hardscape patio area and enter the large foyer area with convenient coat closet. Spacious living room and adjacent formal dining room with wainscoting and crown molding perfect for entertaining. Spacious kitchen with plenty of cabinets and built in custom seating featuring granite counters, tiled back splash, dishwasher, microwave and stainless steel refrigerator. Convenient access to extra large deck provides a haven for outdoor relaxation and activities. Three large bedrooms on second floor. Lovely master bedroom with private Jacuzzi tub, walk in closet and crown molding. Gorgeous remodeled full bath complete with extra large tiled shower and seat, custom vanity with glass bowl sink and premium floor and wall tile. HUGE beautiful lower level family room currently used a fully outfitted movie room. Walk out through sliders to patio and rear private fenced yard. Convenient laundry with included premium matched washer and dryer. Tankless water heater that cost seller $3500 to install. Lower level powder room also. Inside access to garage. ***ONE YEAR HMS HOME WARRANTY INCLUDED!***
Location
State PA
County Philadelphia
Area 19154 (19154)
Zoning RSA3
Rooms
Other Rooms Living Room, Dining Room, Primary Bedroom, Bedroom 2, Kitchen, Family Room, Bedroom 1, Laundry
Basement Full
Interior
Interior Features Kitchen - Eat-In
Hot Water Natural Gas
Heating Gas
Cooling Central A/C
Fireplace N
Heat Source Natural Gas
Laundry Basement
Exterior
Garage Spaces 2.0
Water Access N
Accessibility None
Attached Garage 1
Total Parking Spaces 2
Garage Y
Building
Story 2
Sewer Public Sewer
Water Public
Architectural Style Traditional
Level or Stories 2
Additional Building Above Grade
New Construction N
Schools
School District The School District Of Philadelphia
Others
Senior Community No
Tax ID 662325800
Ownership Fee Simple
Read Less
Want to know what your home might be worth? Contact us for a FREE valuation!

Our team is ready to help you sell your home for the highest possible price ASAP

Bought with Vaughn Derassouyan • Keller Williams Real Estate-Langhorne

GET MORE INFORMATION





