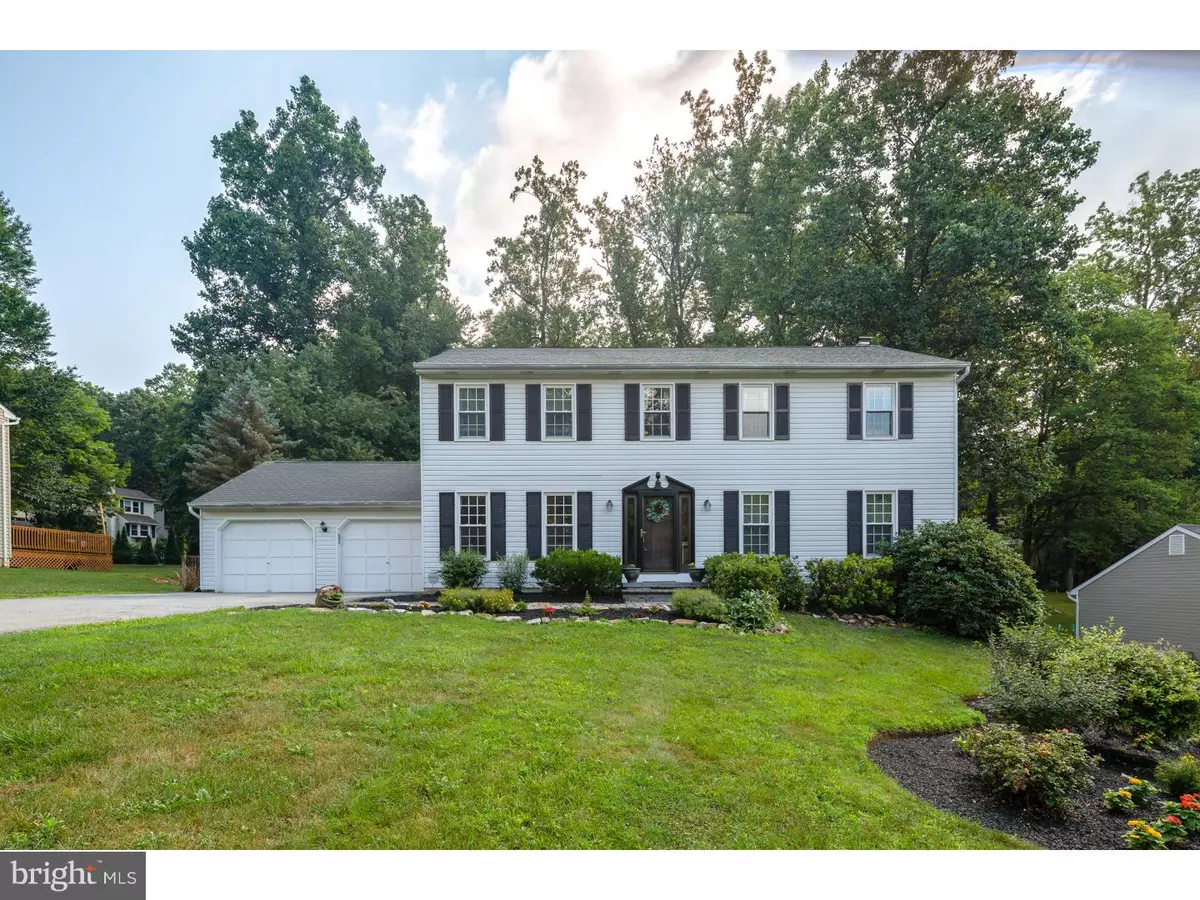$435,000
$435,000
For more information regarding the value of a property, please contact us for a free consultation.
426 BRANDHAM WAY Downingtown, PA 19335
4 Beds
3 Baths
2,248 SqFt
Key Details
Sold Price $435,000
Property Type Single Family Home
Sub Type Detached
Listing Status Sold
Purchase Type For Sale
Square Footage 2,248 sqft
Price per Sqft $193
Subdivision Ashbridge
MLS Listing ID 1002464134
Sold Date 09/30/16
Style Colonial
Bedrooms 4
Full Baths 2
Half Baths 1
HOA Fees $8/ann
HOA Y/N Y
Abv Grd Liv Area 2,248
Originating Board TREND
Year Built 1983
Annual Tax Amount $5,996
Tax Year 2016
Lot Size 0.493 Acres
Acres 0.49
Lot Dimensions IRREGULAR
Property Description
Beginning with a classic colonial front elevation, this gorgeous home is nestled amidst nature on nearly half an acre in desirable Downington East school district! As soon as you enter, you are immediately greeted by this home's bright, sunny layout. Enjoy formal living and dining rooms with hardwood flooring and ample space to entertain. The space opens effortlessly into the upgraded kitchen. Boasting brand new granite counters, stainless steel appliances with a double oven, this gorgeous space offers plenty of prep space and room for casual meals in the open breakfast area with a beautiful bay window. The kitchen flows into the family room, punctuated by a beautiful brick fireplace, and features French doors out to the exquisite outdoor oasis. Enjoy views from the two-tiered deck, or take a dip in the pristine in-ground pool with shade from the surrounding mature trees all in a fully fenced in yard. Back inside, climb the stairs to the second level, which features three spacious bedrooms and a master suite with its own private en-suite bath. Each of the bedrooms offers a large layout with plenty of closet space, double windows, and ceiling fans. There is a fully finished walk out basement with recessed lighting and offers additional unfinished space for plenty of storage. Don't miss this excellent opportunity!
Location
State PA
County Chester
Area Uwchlan Twp (10333)
Zoning R1
Rooms
Other Rooms Living Room, Dining Room, Primary Bedroom, Bedroom 2, Bedroom 3, Kitchen, Family Room, Bedroom 1
Basement Full, Outside Entrance
Interior
Interior Features Ceiling Fan(s), Kitchen - Eat-In
Hot Water Electric
Heating Electric
Cooling Central A/C
Flooring Wood, Fully Carpeted
Fireplaces Number 1
Fireplaces Type Brick
Equipment Oven - Self Cleaning, Dishwasher, Disposal
Fireplace Y
Window Features Replacement
Appliance Oven - Self Cleaning, Dishwasher, Disposal
Heat Source Electric
Laundry Basement
Exterior
Exterior Feature Deck(s)
Garage Spaces 5.0
Pool In Ground
Utilities Available Cable TV
Water Access N
Accessibility None
Porch Deck(s)
Attached Garage 2
Total Parking Spaces 5
Garage Y
Building
Story 2
Sewer Public Sewer
Water Public
Architectural Style Colonial
Level or Stories 2
Additional Building Above Grade
New Construction N
Schools
Elementary Schools Uwchlan Hills
Middle Schools Lionville
High Schools Downingtown High School East Campus
School District Downingtown Area
Others
Senior Community No
Tax ID 33-07A-0128
Ownership Fee Simple
Security Features Security System
Read Less
Want to know what your home might be worth? Contact us for a FREE valuation!

Our team is ready to help you sell your home for the highest possible price ASAP

Bought with Michael L Mita • Integrity Real Estate Associates LLC

GET MORE INFORMATION





