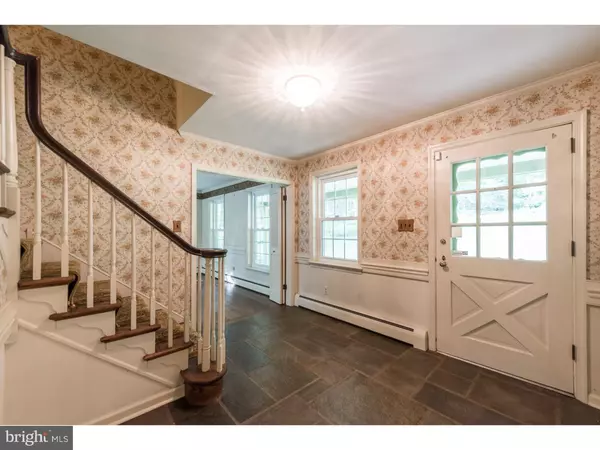$410,000
$384,900
6.5%For more information regarding the value of a property, please contact us for a free consultation.
22 OAK LN Malvern, PA 19355
4 Beds
3 Baths
2,772 SqFt
Key Details
Sold Price $410,000
Property Type Single Family Home
Sub Type Detached
Listing Status Sold
Purchase Type For Sale
Square Footage 2,772 sqft
Price per Sqft $147
Subdivision None Available
MLS Listing ID 1002466720
Sold Date 09/21/16
Style Colonial
Bedrooms 4
Full Baths 2
Half Baths 1
HOA Y/N N
Abv Grd Liv Area 2,772
Originating Board TREND
Year Built 1964
Annual Tax Amount $6,544
Tax Year 2016
Lot Size 2.300 Acres
Acres 2.3
Lot Dimensions 0X0
Property Description
Welcome to 22 Oak Lane in the heart of beautiful Charlestown Township -- A rare opportunity to own 2.3 acres on a cul-de-sac lot amidst horse farms in the Great Valley School District for UNDER 400K! This all brick 4-bedroom home needs some updating, so bring your vision to make it your own! Enter from the covered porch to the large foyer with slate flooring and turned staircase. The immense LR features a wood-burning fireplace, crown molding, chair rail, and lots of natural light. The formal DR also features crown molding and chair rail and a gorgeous chandelier just waiting for your entertaining. A pocket door leads from the foyer to the enormous eat-in kitchen that offers tons of cabinet and counter space, a built-in Sub-Zero refrigerator, six-burner cook top with copper hood, Bosch dishwasher (hardly used!), neutral tile back splash and a built-in desk/shelf area. A Dutch door leads to the extensive screened porch ready for your patio furniture. The freshly painted FR/Den features a second wood-burning fireplace, and built-in shelves. Beautiful wide-plank wood floors run throughout the ENTIRE house, except the kitchen--including ALL bedrooms! A powder room and laundry with utility tub complete the first floor. The second level offers a large MBR with walk-in closet and it's own bath, two additional bedrooms, and a fourth bedroom/office with access to the walk-up floored attic with whole house fan. The partially finished walk-out basement has a third stone fireplace and MUCH more storage! This property is being sold AS-IS, but the septic has been pre-certified, the house has been professionally cleaned, windows have been upgraded and a WHOLE house generator is a included! Don't miss the over-sized two car garage, and two sheds for all your lawn tools! QUICK access to the Great Valley Corporate Center, Route 202, Chesterbrook, and just minutes to the Turnpike Slip Ramp make this a GREAT location. Truly the best of both worlds -- surrounded by nature but just minutes to major routes and shopping. Quick settlement possible too!
Location
State PA
County Chester
Area Charlestown Twp (10335)
Zoning FR
Direction Southeast
Rooms
Other Rooms Living Room, Dining Room, Primary Bedroom, Bedroom 2, Bedroom 3, Kitchen, Family Room, Bedroom 1, Laundry, Attic
Basement Full, Outside Entrance, Drainage System
Interior
Interior Features Primary Bath(s), Attic/House Fan, Water Treat System, Exposed Beams, Kitchen - Eat-In
Hot Water Electric
Heating Oil, Forced Air
Cooling Central A/C
Flooring Wood, Vinyl, Tile/Brick
Fireplaces Type Brick, Stone
Equipment Cooktop, Oven - Wall, Dishwasher, Refrigerator
Fireplace N
Window Features Replacement
Appliance Cooktop, Oven - Wall, Dishwasher, Refrigerator
Heat Source Oil
Laundry Main Floor
Exterior
Exterior Feature Patio(s), Porch(es)
Parking Features Inside Access, Garage Door Opener, Oversized
Garage Spaces 5.0
Utilities Available Cable TV
Water Access N
Roof Type Shingle
Accessibility None
Porch Patio(s), Porch(es)
Attached Garage 2
Total Parking Spaces 5
Garage Y
Building
Lot Description Cul-de-sac, Level, Sloping, Trees/Wooded, Front Yard, Rear Yard, SideYard(s)
Story 2
Foundation Brick/Mortar
Sewer On Site Septic
Water Well
Architectural Style Colonial
Level or Stories 2
Additional Building Above Grade
New Construction N
Schools
High Schools Great Valley
School District Great Valley
Others
Senior Community No
Tax ID 35-04 -0026.0400
Ownership Fee Simple
Security Features Security System
Acceptable Financing Conventional, VA, FHA 203(b)
Listing Terms Conventional, VA, FHA 203(b)
Financing Conventional,VA,FHA 203(b)
Read Less
Want to know what your home might be worth? Contact us for a FREE valuation!

Our team is ready to help you sell your home for the highest possible price ASAP

Bought with Sean M Quinn • Keller Williams Real Estate - West Chester

GET MORE INFORMATION





