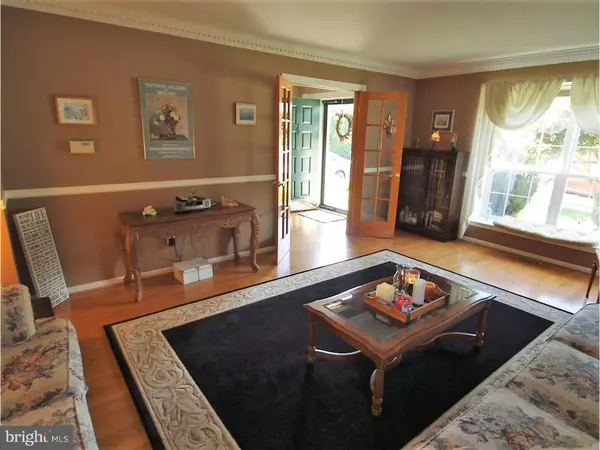$365,000
$379,900
3.9%For more information regarding the value of a property, please contact us for a free consultation.
8 CATANIA CT Voorhees, NJ 08043
4 Beds
3 Baths
2,536 SqFt
Key Details
Sold Price $365,000
Property Type Single Family Home
Sub Type Detached
Listing Status Sold
Purchase Type For Sale
Square Footage 2,536 sqft
Price per Sqft $143
Subdivision Braddocks Woods
MLS Listing ID 1002468896
Sold Date 03/24/17
Style Colonial,Traditional
Bedrooms 4
Full Baths 2
Half Baths 1
HOA Y/N N
Abv Grd Liv Area 2,536
Originating Board TREND
Year Built 1996
Annual Tax Amount $10,859
Tax Year 2016
Lot Size 0.390 Acres
Acres 0.39
Lot Dimensions 160X100
Property Description
Can't find a home that offers the kind of level lot with privacy that you want? Make an appointment to see this one quickly. Beautifully landscaped grounds with no one behind you and a huge side yard as well. Great curb appeal is only the beginning of this very special home. Hardwood floors in foyer entry with custom moldings, crown molding and chair rail for elegance all of which continue into the spacious dining room. The formal living room with hardwood floors, has french doors off of the foyer so could easily be an at home office as well. Large kitchen with ceramic tile flooring, stainless steel appliances, breakfast bar and a separate eating area opens to the family room with hardwood floors . The laundry room is over sized with added storage cabinets and plenty of room for hobby tables as well. Second level master suite offers large bedroom, hardwood floors, great closet space and private master bath (8'x 10'). Three other large bedrooms all with hardwood floors, & full bath complete this level. Full basement provides added storage space or easily finished off for additional living space. Fenced backyard is landscaped for ultimate privacy yet provides lots of room for play and/or gardening. All this in a super convenient location within a great school system! Save money on electricity!!!!! Solar panels installed on rear roof for huge utility savings. See docs for details.
Location
State NJ
County Camden
Area Voorhees Twp (20434)
Zoning 100
Rooms
Other Rooms Living Room, Dining Room, Primary Bedroom, Bedroom 2, Bedroom 3, Kitchen, Family Room, Bedroom 1, Laundry
Basement Full, Unfinished
Interior
Interior Features Butlers Pantry, Ceiling Fan(s), Kitchen - Eat-In
Hot Water Natural Gas
Heating Gas, Forced Air
Cooling Central A/C
Flooring Wood, Fully Carpeted, Tile/Brick
Equipment Built-In Range, Dishwasher, Disposal
Fireplace N
Appliance Built-In Range, Dishwasher, Disposal
Heat Source Natural Gas
Laundry Main Floor
Exterior
Garage Spaces 4.0
Fence Other
Utilities Available Cable TV
Water Access N
Roof Type Shingle
Accessibility None
Attached Garage 2
Total Parking Spaces 4
Garage Y
Building
Lot Description Cul-de-sac, Irregular, Level, Open, SideYard(s)
Story 2
Foundation Brick/Mortar
Sewer Public Sewer
Water Public
Architectural Style Colonial, Traditional
Level or Stories 2
Additional Building Above Grade
New Construction N
Schools
Elementary Schools Edward T Hamilton
Middle Schools Voorhees
School District Voorhees Township Board Of Education
Others
Pets Allowed Y
Senior Community No
Tax ID 34-00278-00005
Ownership Fee Simple
Security Features Security System
Acceptable Financing Conventional, VA, FHA 203(b)
Listing Terms Conventional, VA, FHA 203(b)
Financing Conventional,VA,FHA 203(b)
Pets Allowed Case by Case Basis
Read Less
Want to know what your home might be worth? Contact us for a FREE valuation!

Our team is ready to help you sell your home for the highest possible price ASAP

Bought with Charles A Maimone Sr. • Century 21 Reilly Realtors

GET MORE INFORMATION





