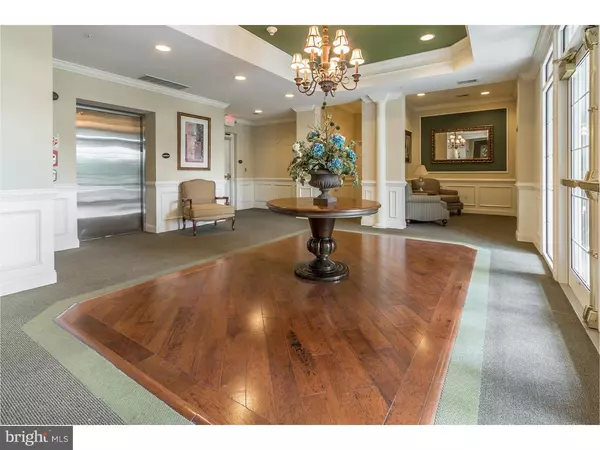$219,900
$219,900
For more information regarding the value of a property, please contact us for a free consultation.
343 PLAZA GRANDE Cherry Hill, NJ 08002
2 Beds
2 Baths
1,328 SqFt
Key Details
Sold Price $219,900
Property Type Single Family Home
Sub Type Unit/Flat/Apartment
Listing Status Sold
Purchase Type For Sale
Square Footage 1,328 sqft
Price per Sqft $165
Subdivision Plaza Grande
MLS Listing ID 1002468468
Sold Date 09/30/16
Style Contemporary
Bedrooms 2
Full Baths 2
HOA Fees $328/mo
HOA Y/N N
Abv Grd Liv Area 1,328
Originating Board TREND
Year Built 2006
Annual Tax Amount $5,560
Tax Year 2015
Property Description
Magnificent Penthouse Model, Granite and White Cabinets and stainless steel appliances in Kitchen with Gas cooking. Huge walk in Closet with Built Ins, Kitchen with Nook Bar,Best of the Best Living Conditions. Very Posh Building. Club House with indoor salt Water Pool, Exercise room, Many Amenities. Elevators to all floors and Garage and Storage. Fabulous Open Floor plan with 9 Foot Ceilings, all light fixtures and ceiling fans. Condo fee less than when new. All appliances include, including full sized Washer and Dryer in private laundry Room. Water and Sewer are paid by condo associaiton. No Worries, easy living and great neighbors.... Within stones throw to Cherry Hill Mall and Stones Throw to shopping and restaurants at Garden Park/Plaza Grande shopping and Cheese Factory. Right off Route #70 and between #70and #73. Betsy Ross Bridge, Rts #295, #38, close to Philadelphia about 15 mins and about 45 mins to Atlantic City. Shows like a model home, immaculate and perfect. Built Ins also. Must see. Deck off Living Room. Very prestigious address....Building under full security. Beautiful Foyer entrance. Key fob for security to get into building. Very Secure. Secure parking under building with garage door opener and elevator to your floor. Great price.
Location
State NJ
County Camden
Area Cherry Hill Twp (20409)
Zoning RES
Rooms
Other Rooms Living Room, Dining Room, Primary Bedroom, Kitchen, Bedroom 1, Laundry, Other
Interior
Interior Features Primary Bath(s), Kitchen - Island, Butlers Pantry, Ceiling Fan(s), Elevator, Stall Shower, Breakfast Area
Hot Water Natural Gas
Heating Gas, Forced Air
Cooling Central A/C
Flooring Fully Carpeted, Tile/Brick
Fireplace N
Heat Source Natural Gas
Laundry Main Floor
Exterior
Exterior Feature Deck(s)
Garage Spaces 2.0
Utilities Available Cable TV
Amenities Available Swimming Pool, Club House
Water Access N
Roof Type Flat,Shingle
Accessibility None
Porch Deck(s)
Total Parking Spaces 2
Garage N
Building
Lot Description Level
Story 1
Sewer Public Sewer
Water Public
Architectural Style Contemporary
Level or Stories 1
Additional Building Above Grade
Structure Type 9'+ Ceilings
New Construction N
Schools
School District Cherry Hill Township Public Schools
Others
Pets Allowed N
HOA Fee Include Pool(s),Common Area Maintenance,Ext Bldg Maint,Lawn Maintenance,Snow Removal,Trash,Parking Fee,Insurance,Health Club,All Ground Fee,Management,Alarm System
Senior Community No
Tax ID 09-00054 01-00008-C0343
Ownership Condominium
Security Features Security System
Acceptable Financing Conventional, VA, FHA 203(b)
Listing Terms Conventional, VA, FHA 203(b)
Financing Conventional,VA,FHA 203(b)
Read Less
Want to know what your home might be worth? Contact us for a FREE valuation!

Our team is ready to help you sell your home for the highest possible price ASAP

Bought with Edward R Marrone • RE/MAX Preferred - Sewell

GET MORE INFORMATION





