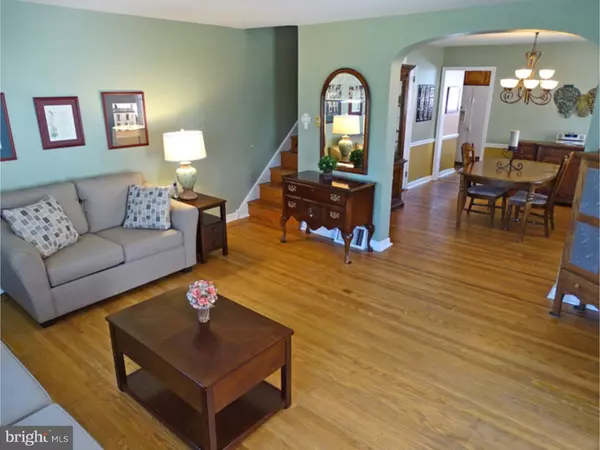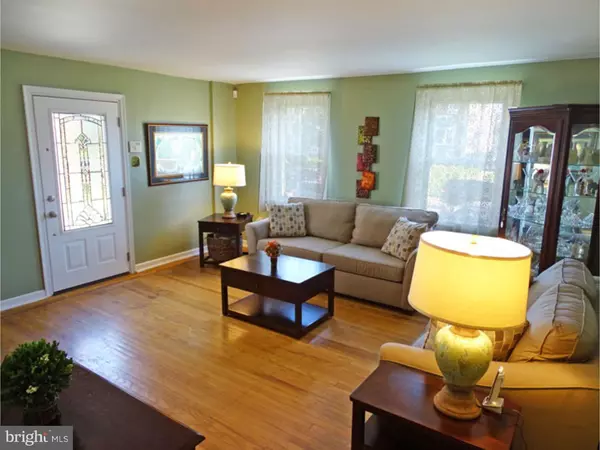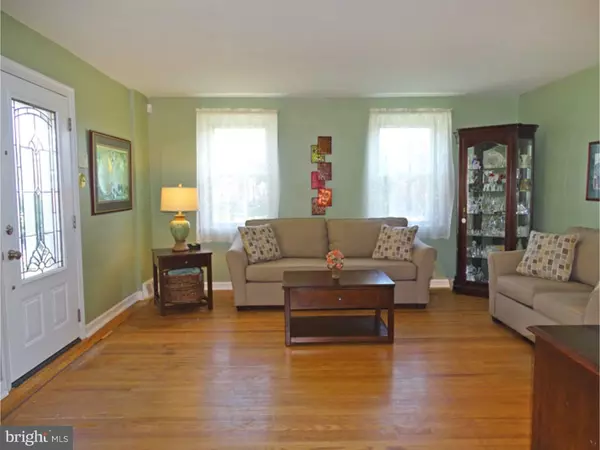$201,000
$209,000
3.8%For more information regarding the value of a property, please contact us for a free consultation.
3132 WINDISH ST Philadelphia, PA 19152
3 Beds
2 Baths
1,216 SqFt
Key Details
Sold Price $201,000
Property Type Single Family Home
Sub Type Twin/Semi-Detached
Listing Status Sold
Purchase Type For Sale
Square Footage 1,216 sqft
Price per Sqft $165
Subdivision Sandyford Park
MLS Listing ID 1002467426
Sold Date 10/28/16
Style Straight Thru
Bedrooms 3
Full Baths 1
Half Baths 1
HOA Y/N N
Abv Grd Liv Area 1,216
Originating Board TREND
Year Built 1950
Annual Tax Amount $1,946
Tax Year 2016
Lot Size 2,628 Sqft
Acres 0.06
Lot Dimensions 24X108
Property Description
Welcome home to this beautifully kept three bedroom, one and a half bath twin home in the highly desired Sandyford Park section. As you approach you will immediately notice the brand new steel door with beveled glass. Enter into a bright and spacious living room with original hardwood flooring throughout the entire home, the formal dining room has custom chair rail molding, chandelier, and coat closet. The updated eat in kitchen displays oak cabinetry, stainless steal double sink, built in refrigerator, stove and dishwasher, custom light fixture,recessed lighting, and loads of counter top space. The second floor offers a large master bedroom with ceiling fan, recessed lighting, and his and her closets. The two additional bedrooms are a generous size both containing ceiling fans and ample closet space. A recently upgraded hall bathroom with refinished ceramic tile, new fixtures, sink, and vanity. The expanded lower level is completely finished an is perfectly suited for a family room/playroom that boasts recessed lighting, custom closets for plenty of storage, vinyl flooring, lovely powder room, and gas fireplace for those cold winter nights. Full laundry room with all the amenities, large shed outback for even more storage. Close to all major highways and public transportation.
Location
State PA
County Philadelphia
Area 19152 (19152)
Zoning RSA3
Rooms
Other Rooms Living Room, Dining Room, Primary Bedroom, Bedroom 2, Kitchen, Family Room, Bedroom 1
Basement Full
Interior
Interior Features Ceiling Fan(s), Kitchen - Eat-In
Hot Water Natural Gas
Heating Gas, Forced Air
Cooling Central A/C
Flooring Wood
Fireplaces Number 1
Fireplaces Type Gas/Propane
Equipment Dishwasher, Refrigerator, Disposal
Fireplace Y
Appliance Dishwasher, Refrigerator, Disposal
Heat Source Natural Gas
Laundry Basement
Exterior
Exterior Feature Patio(s)
Garage Spaces 2.0
Utilities Available Cable TV
Water Access N
Roof Type Flat
Accessibility None
Porch Patio(s)
Total Parking Spaces 2
Garage N
Building
Story 2
Sewer Public Sewer
Water Public
Architectural Style Straight Thru
Level or Stories 2
Additional Building Above Grade
New Construction N
Schools
School District The School District Of Philadelphia
Others
Senior Community No
Tax ID 641195500
Ownership Fee Simple
Security Features Security System
Read Less
Want to know what your home might be worth? Contact us for a FREE valuation!

Our team is ready to help you sell your home for the highest possible price ASAP

Bought with Kelly X Huang • HK99 Realty LLC

GET MORE INFORMATION





