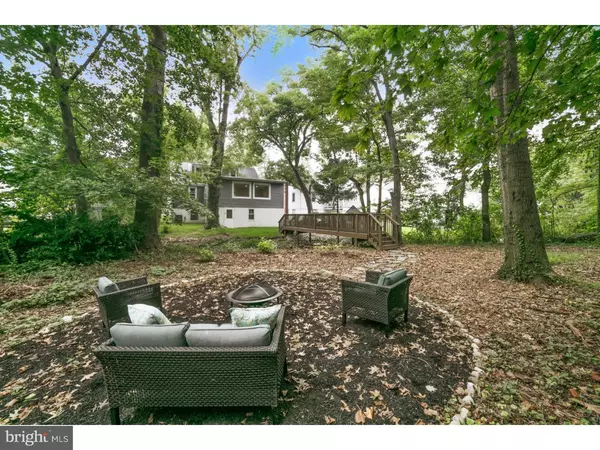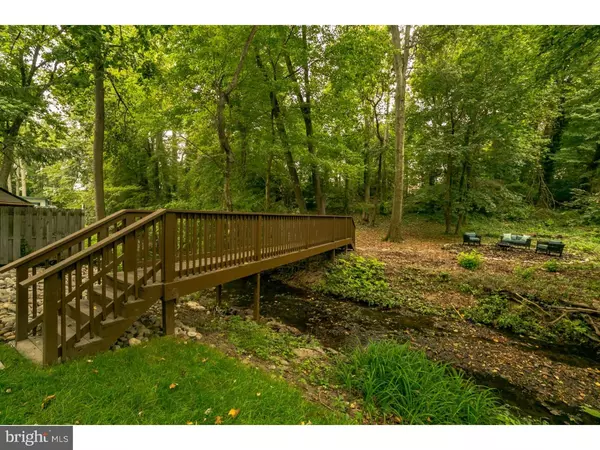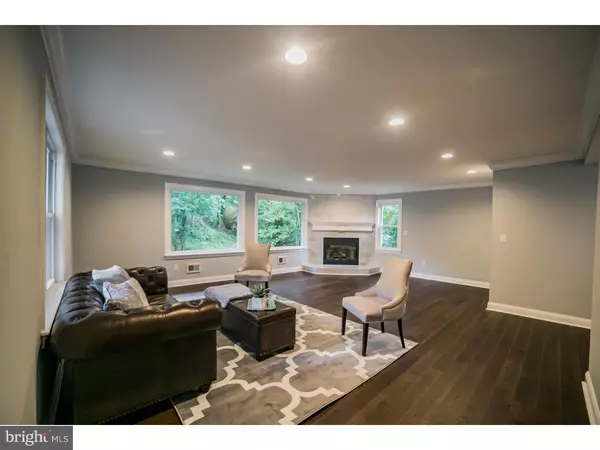$355,000
$369,000
3.8%For more information regarding the value of a property, please contact us for a free consultation.
202 WESTMONT AVE Westmont, NJ 08108
4 Beds
2 Baths
3,207 SqFt
Key Details
Sold Price $355,000
Property Type Single Family Home
Sub Type Detached
Listing Status Sold
Purchase Type For Sale
Square Footage 3,207 sqft
Price per Sqft $110
Subdivision Westmont
MLS Listing ID 1002475812
Sold Date 12/09/16
Style Cape Cod,Traditional
Bedrooms 4
Full Baths 2
HOA Y/N N
Abv Grd Liv Area 2,811
Originating Board TREND
Year Built 1951
Annual Tax Amount $8,428
Tax Year 2016
Lot Size 9,735 Sqft
Acres 0.22
Lot Dimensions 55X177
Property Description
View video tour. All new! This exquisite home offers 2,811 square feet of luxury living with endless serenity and enchanting wooded views. This executive home is a perfect blend of traditional and contemporary finishes with rich, elegant upgrades throughout. The main floor boasts a warm, spacious great room with vaulted ceilings, marble fireplace, panoramic views, a dining area, and two spacious bedrooms. Gourmet kitchen, full of elegant accents and details including upgraded appliances, marble kitchen island, and custom cabinetry. Entertaining spaces flow brilliantly from one room to the next. The second floor offers 2 additional bedrooms including a master bedroom with sitting area, walk-in closet and marble master bath. The elegant walk-out basement is perfect for relaxing or hosting an Eagles game. Entertainer's backyard with a barbecue area and fire pit. Additional features include hardwood flooring, 2-car garage, LED recessed lights throughout, new GAF Timberline Lifetime roof, new high efficiency HVAC system, and many more. Minutes from center of town, high-speed line, and Center City Philadelphia. Please provide listing agent with a copy of pre-approval letter or proof of funds prior to showing appointments. Call Listing Agent to Show.
Location
State NJ
County Camden
Area Haddon Twp (20416)
Zoning RES
Rooms
Other Rooms Living Room, Primary Bedroom, Bedroom 2, Bedroom 3, Kitchen, Family Room, Bedroom 1, Laundry, Attic
Basement Full, Fully Finished
Interior
Interior Features Primary Bath(s), Kitchen - Island, Butlers Pantry, Ceiling Fan(s), Central Vacuum, Sprinkler System, Kitchen - Eat-In
Hot Water Natural Gas
Heating Gas, Forced Air
Cooling Central A/C
Flooring Wood, Tile/Brick
Fireplaces Number 1
Fireplaces Type Marble
Equipment Cooktop, Built-In Range, Oven - Wall, Oven - Double, Dishwasher, Refrigerator, Energy Efficient Appliances, Built-In Microwave
Fireplace Y
Window Features Energy Efficient
Appliance Cooktop, Built-In Range, Oven - Wall, Oven - Double, Dishwasher, Refrigerator, Energy Efficient Appliances, Built-In Microwave
Heat Source Natural Gas
Laundry Basement
Exterior
Parking Features Inside Access
Garage Spaces 4.0
Fence Other
Utilities Available Cable TV
Roof Type Shingle
Accessibility Mobility Improvements
Total Parking Spaces 4
Garage N
Building
Lot Description Irregular, Trees/Wooded
Story 1
Foundation Concrete Perimeter
Sewer Public Sewer
Water Public
Architectural Style Cape Cod, Traditional
Level or Stories 1
Additional Building Above Grade, Below Grade
Structure Type High
New Construction N
Schools
Elementary Schools Stoy
Middle Schools William G Rohrer
High Schools Haddon Township
School District Haddon Township Public Schools
Others
Senior Community No
Tax ID 16-00020 13-00038
Ownership Fee Simple
Security Features Security System
Read Less
Want to know what your home might be worth? Contact us for a FREE valuation!

Our team is ready to help you sell your home for the highest possible price ASAP

Bought with Denise A Lee • Weichert Realtors-Marlton

GET MORE INFORMATION





