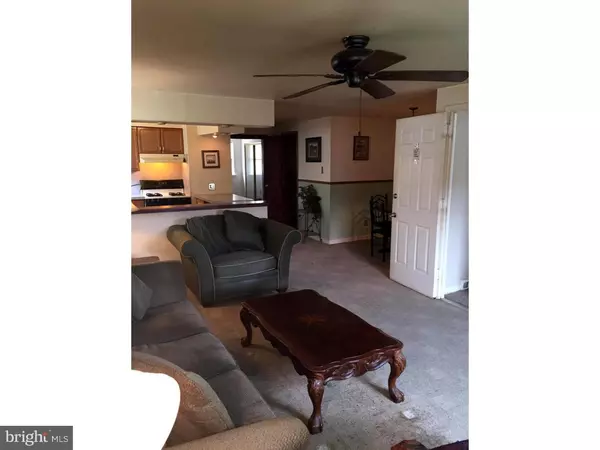$199,900
$199,400
0.3%For more information regarding the value of a property, please contact us for a free consultation.
9403 KIRKWOOD RD Philadelphia, PA 19114
1,778 SqFt
Key Details
Sold Price $199,900
Property Type Single Family Home
Sub Type Twin/Semi-Detached
Listing Status Sold
Purchase Type For Sale
Square Footage 1,778 sqft
Price per Sqft $112
Subdivision Torresdale
MLS Listing ID 1002483690
Sold Date 12/01/16
Style Other
HOA Y/N N
Abv Grd Liv Area 1,778
Originating Board TREND
Year Built 1964
Annual Tax Amount $2,177
Tax Year 2016
Lot Size 4,028 Sqft
Acres 0.09
Lot Dimensions 34X120
Property Description
Move-In Ready Vacant Duplex in Desirable Academy Gardens Area.Live in 1 unit and rent out the other OR rent both!Dwelling: 1,778 SF Basement: 889 SF& Acres 0.09 or 4028 Sq. Ft.Inside Features:First Floor Apartment- 1 large bedroom with 2 Large Wardrobe Closets (Ample room to set up desk space) 1 full Bath with Tub. Full Kitchen. Dining Room. Living Room. Hall Linen Closet. Note: This apartment was once a 2 bedroom and can be changed back.Second Floor Apartment- Immaculate 2 bedroom, 1 full bath with tub. Full Kitchen. Dining Room. Living Room. Coat Closet and Hall Closet.Basement- Storage area for both units with padlock. 2 washer and 2 dryers. Utilities are set up for Rental. Basement Studio Apartment with rear access. Full Bath and Small Kitchenette.Outside Features:Large Gated Green Space. 2 Parking spaces. Decking for seating or cookouts.Won't last long at this price. Bring all offers.
Location
State PA
County Philadelphia
Area 19114 (19114)
Zoning RTA1
Rooms
Other Rooms Primary Bedroom
Basement Full, Fully Finished
Interior
Interior Features Ceiling Fan(s)
Hot Water Electric
Heating Electric
Cooling Wall Unit
Flooring Fully Carpeted, Vinyl
Fireplace N
Heat Source Electric
Laundry Washer In Unit, Dryer In Unit
Exterior
Fence Other
Water Access N
Roof Type Flat,Pitched,Shingle
Accessibility None
Garage N
Building
Foundation Brick/Mortar
Sewer Public Sewer
Water Public
Architectural Style Other
Additional Building Above Grade
New Construction N
Schools
Elementary Schools Thomas Holme School
Middle Schools Austin Meehan
High Schools Abraham Lincoln
School District The School District Of Philadelphia
Others
Tax ID 572322702
Ownership Fee Simple
Security Features Security Gate
Acceptable Financing Conventional, FHA 203(b)
Listing Terms Conventional, FHA 203(b)
Financing Conventional,FHA 203(b)
Read Less
Want to know what your home might be worth? Contact us for a FREE valuation!

Our team is ready to help you sell your home for the highest possible price ASAP

Bought with Matthew D Dorsey • Keller Williams Real Estate Tri-County

GET MORE INFORMATION





