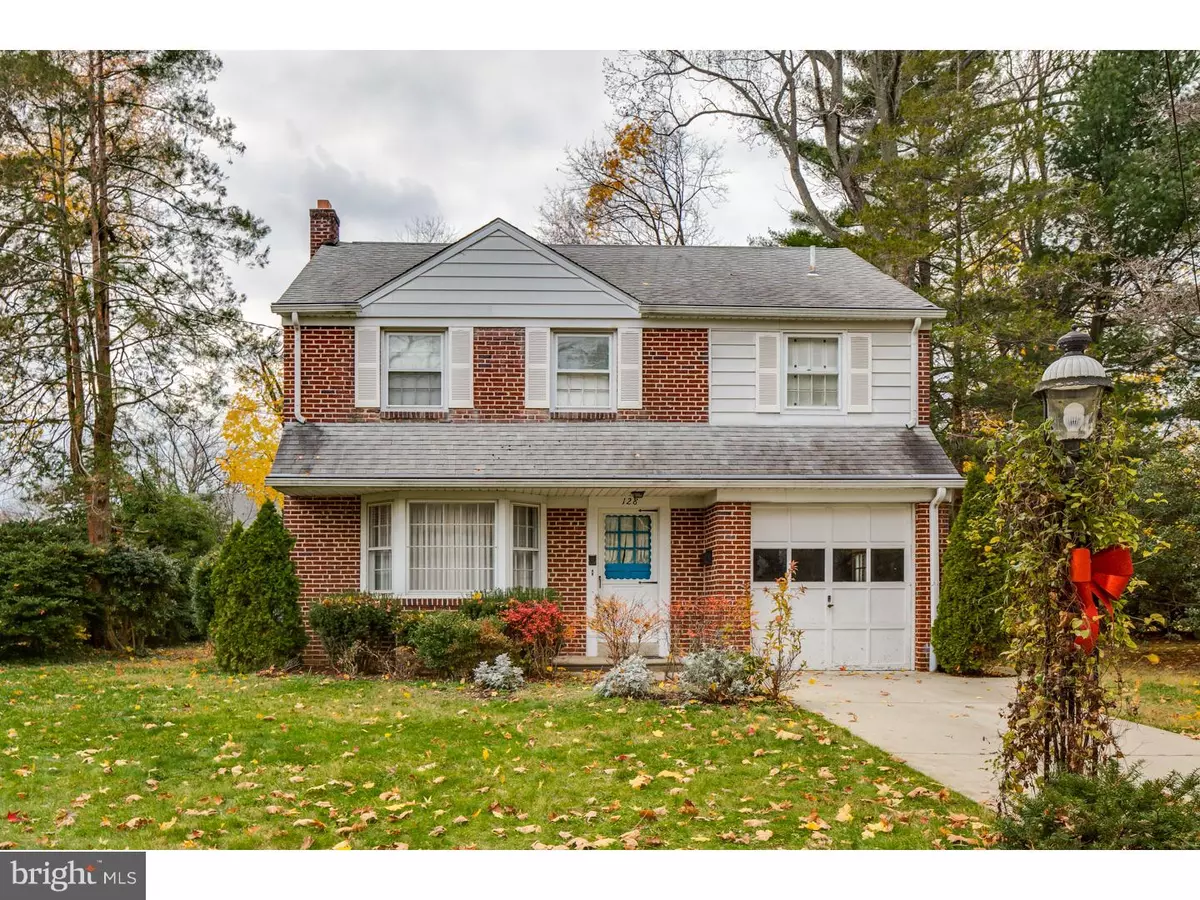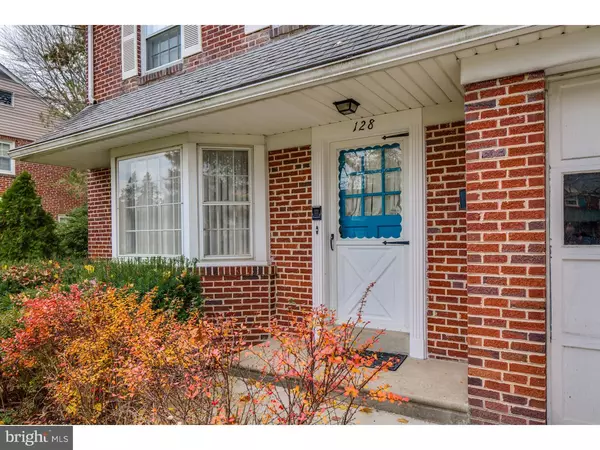$200,000
$238,000
16.0%For more information regarding the value of a property, please contact us for a free consultation.
128 MERION RD Cherry Hill, NJ 08002
3 Beds
3 Baths
2,202 SqFt
Key Details
Sold Price $200,000
Property Type Single Family Home
Sub Type Detached
Listing Status Sold
Purchase Type For Sale
Square Footage 2,202 sqft
Price per Sqft $90
Subdivision Colwick
MLS Listing ID 1002490980
Sold Date 12/30/16
Style Colonial
Bedrooms 3
Full Baths 2
Half Baths 1
HOA Y/N N
Abv Grd Liv Area 2,202
Originating Board TREND
Year Built 1950
Annual Tax Amount $9,152
Tax Year 2016
Lot Size 8,125 Sqft
Acres 0.19
Lot Dimensions 65X125
Property Description
Here's your opportunity to embrace the "do-it-yourself" spirit, update this awesome home & capitalize on your "sweat equity"! This expanded and classic Colwick brick colonial is in a great neighborhood & on a lovely tree-lined street close to the playground. It is in original but very good condition & ready for a modern day makeover with such great bones, large rooms & layout, there is plenty of renovation potential here to make it your very own fantastic dream home! Beginning with the living room and dining room, both open to each other and have lots of natural light from the front bow window. Beautiful hardwood flooring has been covered with carpeting for years and was just exposed in these 2 rooms! The eat-in kitchen has a good footprint to redesign it into a dream space if desired ? simply bring your imagination! A very large family room addition features a brick fireplace, a slider to the back fenced yard and charming built in cabinetry. A huge mud/laundry room with a half bath is directly off both the kitchen and family room giving you additional room to factor into future renovations if needed. Upstairs, the master bedroom features 3 closets and a master bath. Two additional bedrooms share a full bath. This home also offers a full basement, pull-down attic and 1-car garage for ample storage. Located in an established and popular neighborhood, near many commuter routes, great shops & restaurants, this home has huge potential and is just waiting for a smart buyer!
Location
State NJ
County Camden
Area Cherry Hill Twp (20409)
Zoning RES
Direction East
Rooms
Other Rooms Living Room, Dining Room, Primary Bedroom, Bedroom 2, Kitchen, Family Room, Bedroom 1, Laundry, Attic
Basement Full, Unfinished
Interior
Interior Features Primary Bath(s), Kitchen - Eat-In
Hot Water Natural Gas
Heating Gas, Forced Air
Cooling Central A/C
Flooring Wood, Fully Carpeted, Vinyl, Tile/Brick
Fireplaces Number 1
Fireplaces Type Brick
Equipment Cooktop, Oven - Double
Fireplace Y
Appliance Cooktop, Oven - Double
Heat Source Natural Gas
Laundry Main Floor
Exterior
Exterior Feature Patio(s)
Garage Spaces 3.0
Fence Other
Water Access N
Roof Type Pitched,Shingle
Accessibility None
Porch Patio(s)
Attached Garage 1
Total Parking Spaces 3
Garage Y
Building
Lot Description Level, Open, Front Yard, Rear Yard, SideYard(s)
Story 2
Foundation Brick/Mortar
Sewer Public Sewer
Water Public
Architectural Style Colonial
Level or Stories 2
Additional Building Above Grade
New Construction N
Schools
Middle Schools Carusi
High Schools Cherry Hill High - West
School District Cherry Hill Township Public Schools
Others
Senior Community No
Tax ID 09-00250 01-00012
Ownership Fee Simple
Read Less
Want to know what your home might be worth? Contact us for a FREE valuation!

Our team is ready to help you sell your home for the highest possible price ASAP

Bought with Carol Marmero • RE/MAX ONE Realty-Moorestown

GET MORE INFORMATION





