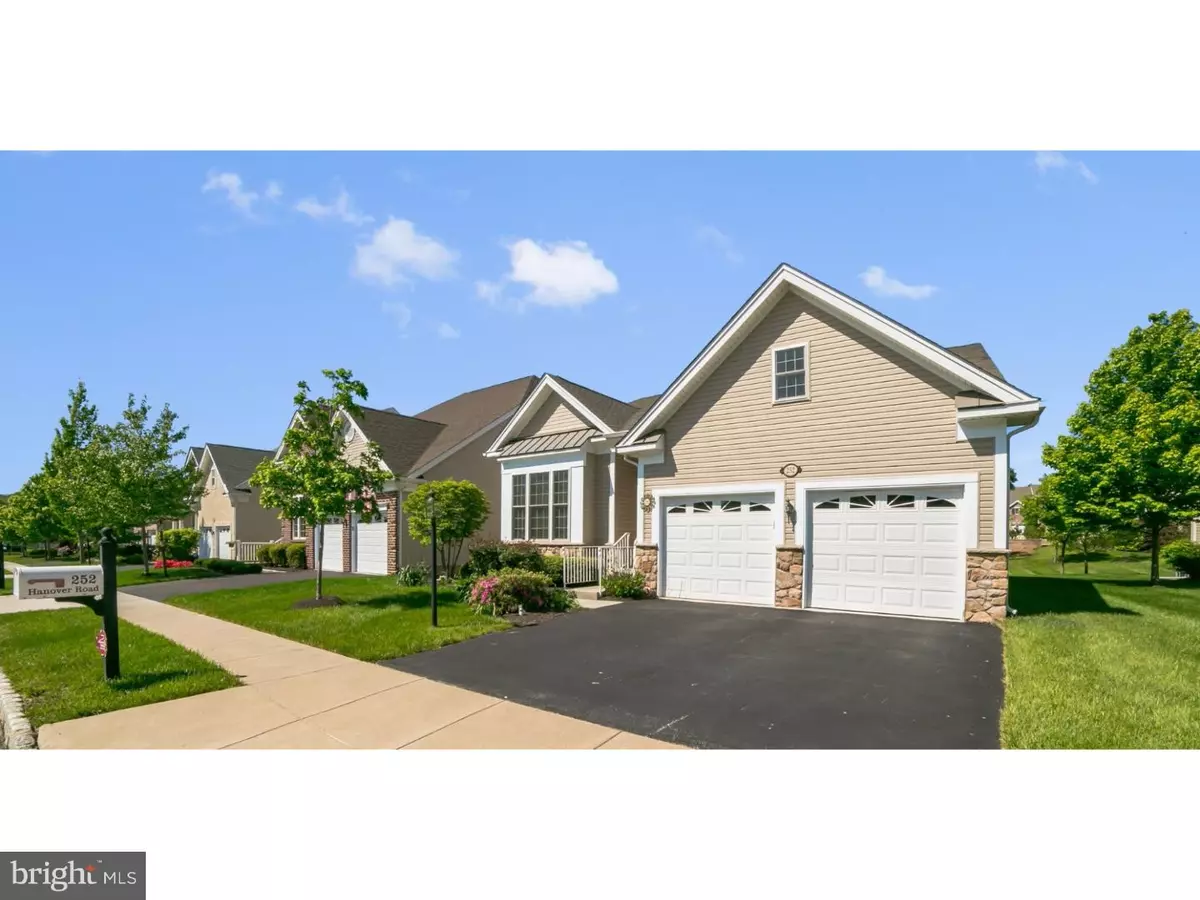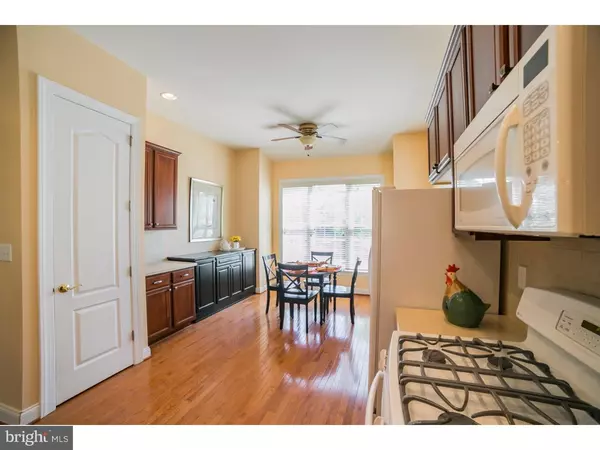$345,000
$360,000
4.2%For more information regarding the value of a property, please contact us for a free consultation.
252 HANOVER RD Phoenixville, PA 19460
2 Beds
2 Baths
1,715 SqFt
Key Details
Sold Price $345,000
Property Type Single Family Home
Sub Type Detached
Listing Status Sold
Purchase Type For Sale
Square Footage 1,715 sqft
Price per Sqft $201
Subdivision Regency At Providenc
MLS Listing ID 1002500336
Sold Date 09/20/16
Style Colonial,Ranch/Rambler
Bedrooms 2
Full Baths 2
HOA Fees $295/mo
HOA Y/N Y
Abv Grd Liv Area 1,715
Originating Board TREND
Year Built 2007
Annual Tax Amount $6,038
Tax Year 2016
Lot Size 6,750 Sqft
Acres 0.16
Lot Dimensions 50
Property Description
Enjoy the relaxed lifestyle of this popular, Active Adult, 55+ community by renowned builder Toll Brothers. This two bedroom, two bath, one story home is tastefully decorated in neutral shades throughout! Features include the tray ceiling in the vestibule and hardwood flooring that stretches throughout the kitchen, dining room and living room. Plenty of light streams into the fully-equipped, eat-in kitchen with a bay window, corion countertops, in addition to a custom base with granite top. An open floor plan is perfect for entertaining and features the dining area and spacious living room with sliders to a patio under roof. Double doors open onto an office or it could be used as a TV room or an extra bedroom for those unexpected, out-of-town guests. A spacious master bedroom suite features a tray ceiling, wall-to-wall carpeting, walk-in closet with built-ins, and a ceramic tile bath with soaking tub,separate stall shower, double bowl vanity and commode. At the other end of the home, the separate guest bedroom and hall bath afford privacy. The laundry room features a washer, dryer, laundry tub, closet and opens onto the 2 car, front entrance garage. An unlimited area for storage is in the huge basement that extends under the entire home. The egress window gives you the potential to finish this into additional living area. This community is known for its active lifestyle and the dramatic clubhouse includes a heated indoor pool, fitness center, enjoy a game of pool, gather friends for some card games, enjoy the community center with kitchen. Exterior features include tennis courts, a putting green and a fabulous swimming pool. No more snow shovels! Give away the lawn mower. Sit back and enjoy the opportunity to own a 2 bedroom, 2 bath, one story home in this gated community. Easy access to "happening" downtown Phoenixville and all it has to offer. Accessible from major roads but definitely in the country.
Location
State PA
County Montgomery
Area Upper Providence Twp (10661)
Zoning ARR
Rooms
Other Rooms Living Room, Dining Room, Primary Bedroom, Kitchen, Bedroom 1, Other
Basement Full, Unfinished
Interior
Interior Features Primary Bath(s), Butlers Pantry, Kitchen - Eat-In
Hot Water Natural Gas
Heating Gas, Forced Air
Cooling Central A/C
Flooring Wood, Fully Carpeted, Tile/Brick
Equipment Dishwasher
Fireplace N
Appliance Dishwasher
Heat Source Natural Gas
Laundry Main Floor
Exterior
Parking Features Inside Access, Garage Door Opener
Garage Spaces 5.0
Amenities Available Swimming Pool, Tennis Courts, Club House
Water Access N
Roof Type Shingle
Accessibility None
Total Parking Spaces 5
Garage N
Building
Lot Description Level
Story 1
Sewer Public Sewer
Water Public
Architectural Style Colonial, Ranch/Rambler
Level or Stories 1
Additional Building Above Grade
New Construction N
Schools
Middle Schools Spring-Ford Ms 8Th Grade Center
High Schools Spring-Ford Senior
School District Spring-Ford Area
Others
HOA Fee Include Pool(s),Common Area Maintenance,Ext Bldg Maint,Lawn Maintenance,Snow Removal,Health Club
Senior Community Yes
Tax ID 61-00-02346-464
Ownership Fee Simple
Acceptable Financing Conventional, VA
Listing Terms Conventional, VA
Financing Conventional,VA
Read Less
Want to know what your home might be worth? Contact us for a FREE valuation!

Our team is ready to help you sell your home for the highest possible price ASAP

Bought with Eileen J Collins • Long & Foster Real Estate, Inc.

GET MORE INFORMATION





