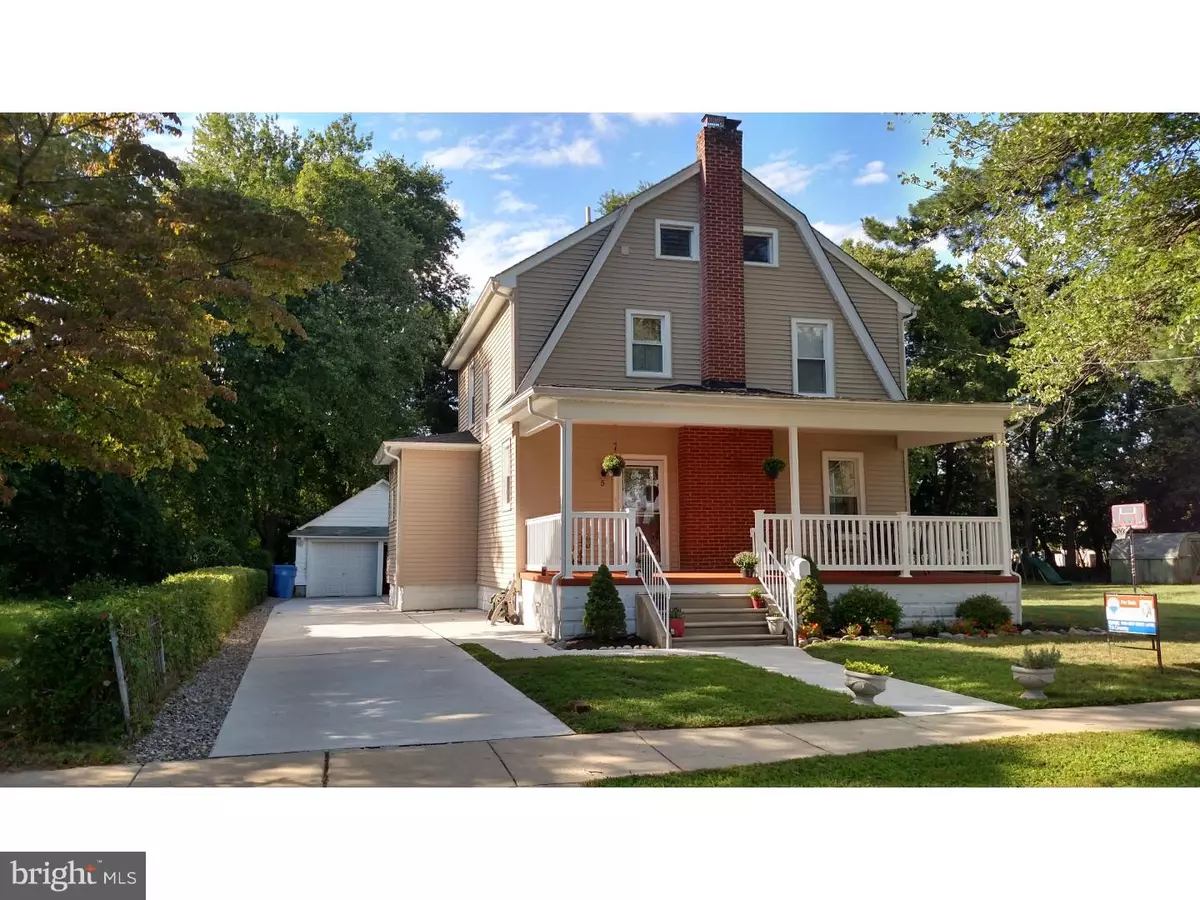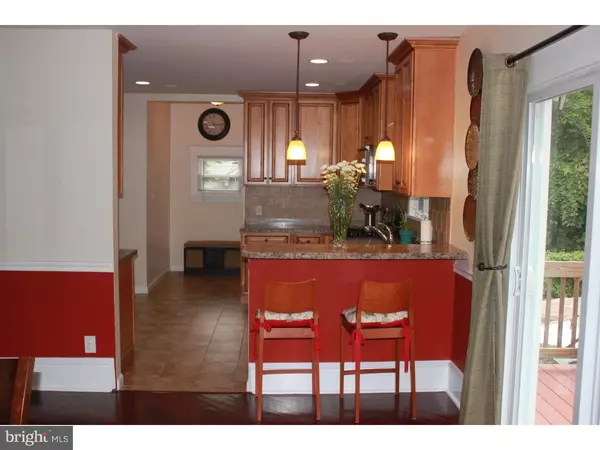$244,000
$249,900
2.4%For more information regarding the value of a property, please contact us for a free consultation.
5 MCPHELIN AVE Cherry Hill, NJ 08034
3 Beds
2 Baths
1,429 SqFt
Key Details
Sold Price $244,000
Property Type Single Family Home
Sub Type Detached
Listing Status Sold
Purchase Type For Sale
Square Footage 1,429 sqft
Price per Sqft $170
Subdivision None Available
MLS Listing ID 1002504404
Sold Date 11/14/16
Style Colonial,Traditional
Bedrooms 3
Full Baths 1
Half Baths 1
HOA Y/N N
Abv Grd Liv Area 1,429
Originating Board TREND
Year Built 1925
Annual Tax Amount $6,520
Tax Year 2016
Lot Size 5,535 Sqft
Acres 0.13
Lot Dimensions 45X123
Property Description
"Must See" This beautiful remodeled, 3 bedroom, 1 1/2 bath colonial. Features include: Open kitchen with 42" custom cabinets, tiled floor, backsplash, stainless steel appliances, breakfast bar, dining room with sliding glass doors that leads to a beautiful deck, cherry hardwood floors through-out the home, living room with custom wood burning fireplace gives the home a very warm feeling, new full bath on second level with blue-tooth speakers in exhaust fan, new half bath on main-level,man cave with wet-bar, fresh paint through-out home, front porch, updated 200 amp electric service, newer plumbing, siding, newer windows, dual zone heating & air conditioning, full basement (could be finished), detached 2 car garage (with electric) & loft for storage, new concrete drive & sidewalk! Located on a quiet cul-de-sac street within walking distance to Haddonfield and close to most major routes. There is just too much to mention.
Location
State NJ
County Camden
Area Cherry Hill Twp (20409)
Zoning RES
Rooms
Other Rooms Living Room, Dining Room, Primary Bedroom, Bedroom 2, Kitchen, Family Room, Bedroom 1, Other, Attic
Basement Full, Unfinished
Interior
Interior Features Ceiling Fan(s), Wet/Dry Bar, Kitchen - Eat-In
Hot Water Natural Gas
Heating Gas, Steam
Cooling Central A/C
Flooring Wood
Fireplaces Number 1
Fireplaces Type Brick
Equipment Oven - Self Cleaning, Dishwasher, Energy Efficient Appliances, Built-In Microwave
Fireplace Y
Window Features Energy Efficient,Replacement
Appliance Oven - Self Cleaning, Dishwasher, Energy Efficient Appliances, Built-In Microwave
Heat Source Natural Gas, Other
Laundry Basement
Exterior
Exterior Feature Deck(s)
Garage Spaces 2.0
Utilities Available Cable TV
Water Access N
Roof Type Pitched,Shingle
Accessibility None
Porch Deck(s)
Total Parking Spaces 2
Garage Y
Building
Lot Description Level, Open, Front Yard, Rear Yard, SideYard(s)
Story 2
Sewer Public Sewer
Water Public
Architectural Style Colonial, Traditional
Level or Stories 2
Additional Building Above Grade
New Construction N
Schools
School District Cherry Hill Township Public Schools
Others
Senior Community No
Tax ID 09-00427 01-00005
Ownership Fee Simple
Acceptable Financing Conventional, VA, FHA 203(b)
Listing Terms Conventional, VA, FHA 203(b)
Financing Conventional,VA,FHA 203(b)
Read Less
Want to know what your home might be worth? Contact us for a FREE valuation!

Our team is ready to help you sell your home for the highest possible price ASAP

Bought with Cherie Davis • ERA Properties Unlimited

GET MORE INFORMATION





