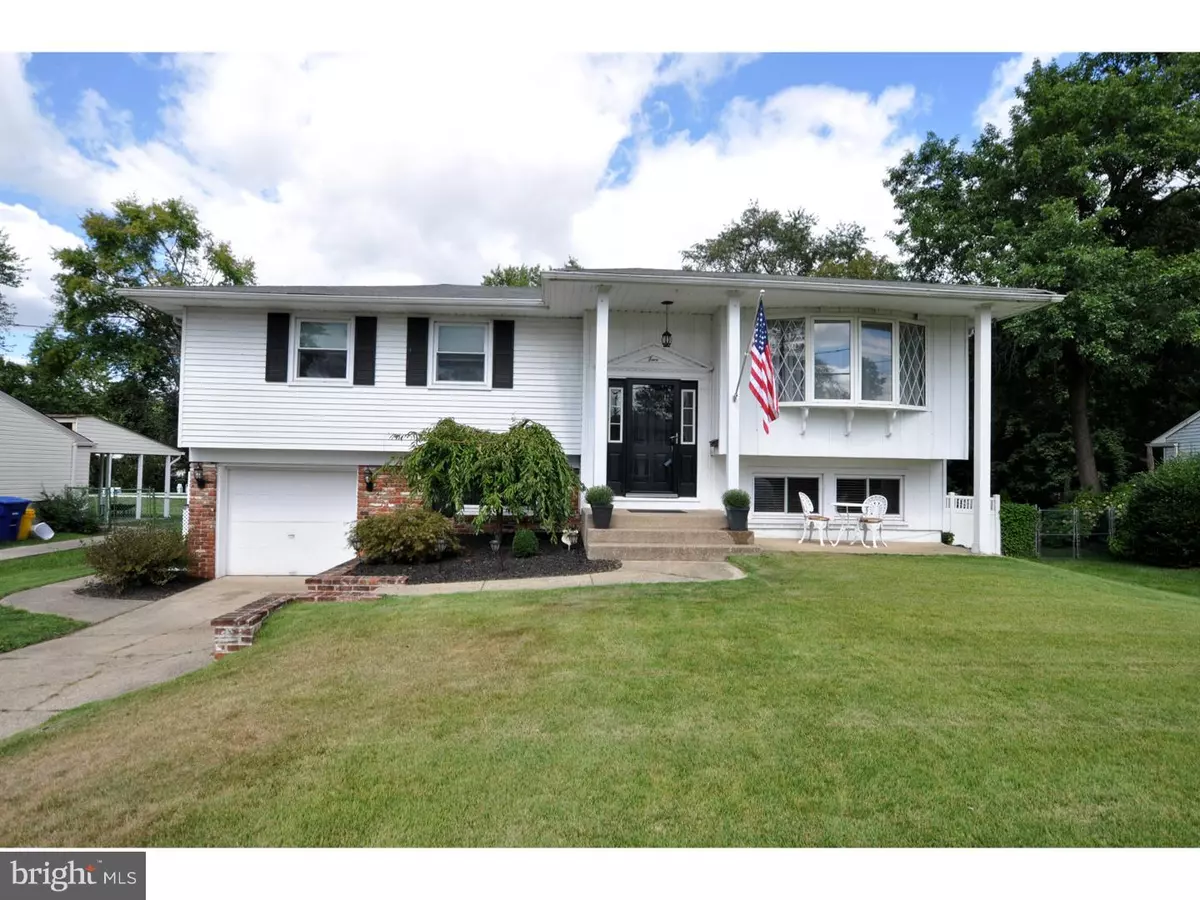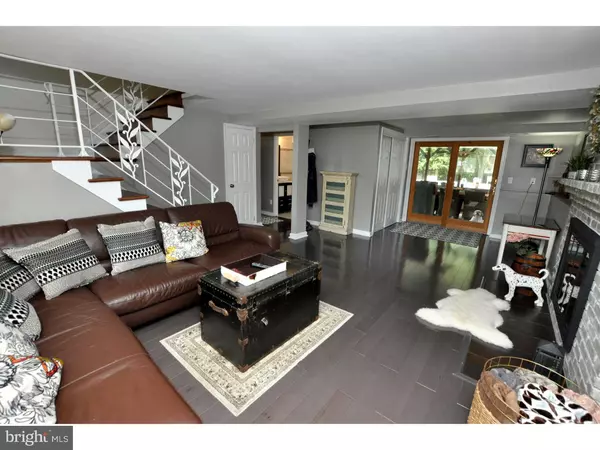$256,500
$254,900
0.6%For more information regarding the value of a property, please contact us for a free consultation.
5 HUNTER DR Delran, NJ 08075
4 Beds
2 Baths
1,979 SqFt
Key Details
Sold Price $256,500
Property Type Single Family Home
Sub Type Detached
Listing Status Sold
Purchase Type For Sale
Square Footage 1,979 sqft
Price per Sqft $129
Subdivision Millside
MLS Listing ID 1002506522
Sold Date 11/01/16
Style Other
Bedrooms 4
Full Baths 2
HOA Y/N N
Abv Grd Liv Area 1,979
Originating Board TREND
Year Built 1963
Annual Tax Amount $7,372
Tax Year 2016
Lot Size 0.344 Acres
Acres 0.34
Lot Dimensions 61X246
Property Description
Gorgeous 4 bedroom, 2 full bath freshly painted bi-level in Millside Heights with tons of upgrades! Kitchen updated in 2011 with granite countertops, stainless steel appliances, tiled floor and backsplash. New hot water heater 2016. Both bathrooms have been updated. Refinished hardwood floors in 2012 and new hardwood installed in 2015 on lower level, all new interior 6 panel doors, vinyl privacy fenced installed in 2013. Beautiful backyard with inground pool, had new plaster, tile and concrete decking done in 2012. Screened-in Porch with perfect views of the huge backyard, perfect for entertaining. Unpack your bags and move right in!!
Location
State NJ
County Burlington
Area Delran Twp (20310)
Zoning RES
Rooms
Other Rooms Living Room, Dining Room, Primary Bedroom, Bedroom 2, Bedroom 3, Kitchen, Family Room, Bedroom 1, Laundry, Other, Attic
Basement Full
Interior
Interior Features Ceiling Fan(s), Kitchen - Eat-In
Hot Water Natural Gas
Heating Gas, Forced Air
Cooling Central A/C
Flooring Wood, Fully Carpeted, Tile/Brick
Fireplaces Number 1
Fireplaces Type Brick
Equipment Dishwasher, Disposal
Fireplace Y
Appliance Dishwasher, Disposal
Heat Source Natural Gas
Laundry Lower Floor
Exterior
Exterior Feature Porch(es)
Garage Spaces 4.0
Fence Other
Pool In Ground
Water Access N
Roof Type Shingle
Accessibility None
Porch Porch(es)
Attached Garage 1
Total Parking Spaces 4
Garage Y
Building
Lot Description Front Yard, Rear Yard, SideYard(s)
Story 2
Sewer Public Sewer
Water Public
Architectural Style Other
Level or Stories 2
Additional Building Above Grade
New Construction N
Schools
Elementary Schools Millbridge
Middle Schools Delran
High Schools Delran
School District Delran Township Public Schools
Others
Senior Community No
Tax ID 10-00084-00004
Ownership Fee Simple
Security Features Security System
Acceptable Financing Conventional, VA, FHA 203(b)
Listing Terms Conventional, VA, FHA 203(b)
Financing Conventional,VA,FHA 203(b)
Read Less
Want to know what your home might be worth? Contact us for a FREE valuation!

Our team is ready to help you sell your home for the highest possible price ASAP

Bought with Lora E King-Cafone • Lamon Associates-Cinnaminson

GET MORE INFORMATION





