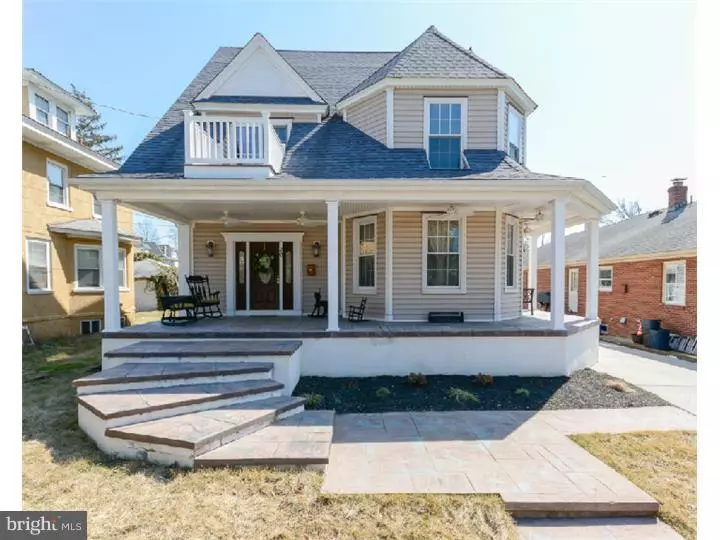$421,000
$430,000
2.1%For more information regarding the value of a property, please contact us for a free consultation.
20 E HOMESTEAD AVE Collingswood, NJ 08108
5 Beds
3 Baths
2,900 SqFt
Key Details
Sold Price $421,000
Property Type Single Family Home
Sub Type Detached
Listing Status Sold
Purchase Type For Sale
Square Footage 2,900 sqft
Price per Sqft $145
Subdivision None Available
MLS Listing ID 1002557918
Sold Date 09/25/15
Style Victorian
Bedrooms 5
Full Baths 2
Half Baths 1
HOA Y/N N
Abv Grd Liv Area 2,900
Originating Board TREND
Year Built 1902
Annual Tax Amount $11,504
Tax Year 2014
Lot Size 10,000 Sqft
Acres 0.23
Lot Dimensions 50X200
Property Description
Beautiful 5 Bedroom Victorian Home impeccably maintained, and completely renovated. The seller had all new plumbing and electrical installed and all plaster has been removed and sheet rock installed! Come see this breath taking home with the latest amenities, along side the original character restored. This home has 3 zone heating and air, as well as, a 2 year new detached 1.5 car garage complete with heating and air also and plenty of floored attic storage overhead. The 40 year roof has approximately 30 years left!!! The grand wrap around porch is stunning and offers lighting, fans, and lots of space for seating in the cool shade. The large beautifully tiled foyer flows into the open floor plan on the first floor. The living room columns and ornate oak wood frame of the fireplace have been brought back to life! Hardwood floors and custom shelving and cabinetry are just a few more bonuses in the living room and dining room! The modern kitchen features granite counters, breakfast island, "endless" farm sink, eye catching center hood, 5 burner stove, & stainless steel appliances! The family room has an exquisite half bath nearby and sliding glass doors lead out to the oversized deck and backyard and garage!! Lets walk up the beautiful hardwood staircase to 4 generous size bedrooms with walk in closets,2nd floor balcony, wainscoting, a full bath with tiling, and laundry are also on 2nd Floor!!! The 3rd floor is a dream with loft office and huge master suite, garden tub room, and master bath with 2 sinks and gorgeously tiled & roomy shower! This home has tons of closet space, in ceiling sound system on 2nd and 3rd floors, recessed lighting, built in tool cabinets in the garage, 6 panel wood doors, alarm system and much, much more!!! This home is a masterpiece of homes!!!
Location
State NJ
County Camden
Area Collingswood Boro (20412)
Zoning RESID
Rooms
Other Rooms Living Room, Dining Room, Primary Bedroom, Bedroom 2, Bedroom 3, Kitchen, Family Room, Bedroom 1, Other, Attic
Basement Full, Unfinished
Interior
Interior Features Primary Bath(s), Kitchen - Island, Stall Shower, Dining Area
Hot Water Natural Gas
Heating Gas, Forced Air, Zoned
Cooling Central A/C
Flooring Wood, Tile/Brick
Fireplaces Number 1
Fireplaces Type Gas/Propane
Equipment Built-In Range, Oven - Self Cleaning, Dishwasher, Disposal, Built-In Microwave
Fireplace Y
Appliance Built-In Range, Oven - Self Cleaning, Dishwasher, Disposal, Built-In Microwave
Heat Source Natural Gas
Laundry Upper Floor
Exterior
Exterior Feature Deck(s), Porch(es), Balcony
Parking Features Garage Door Opener
Garage Spaces 4.0
Fence Other
Water Access N
Roof Type Pitched,Shingle,Slate
Accessibility None
Porch Deck(s), Porch(es), Balcony
Total Parking Spaces 4
Garage Y
Building
Lot Description Level, Open, Front Yard, Rear Yard
Story 3+
Foundation Concrete Perimeter
Sewer Public Sewer
Water Public
Architectural Style Victorian
Level or Stories 3+
Additional Building Above Grade
Structure Type 9'+ Ceilings
New Construction N
Schools
Middle Schools Collingswood
High Schools Collingswood
School District Collingswood Borough Public Schools
Others
Tax ID 12-00051-00007
Ownership Fee Simple
Security Features Security System
Acceptable Financing Conventional, VA, FHA 203(b)
Listing Terms Conventional, VA, FHA 203(b)
Financing Conventional,VA,FHA 203(b)
Read Less
Want to know what your home might be worth? Contact us for a FREE valuation!

Our team is ready to help you sell your home for the highest possible price ASAP

Bought with Patricia A O'Donnell • Keller Williams - Main Street

GET MORE INFORMATION





