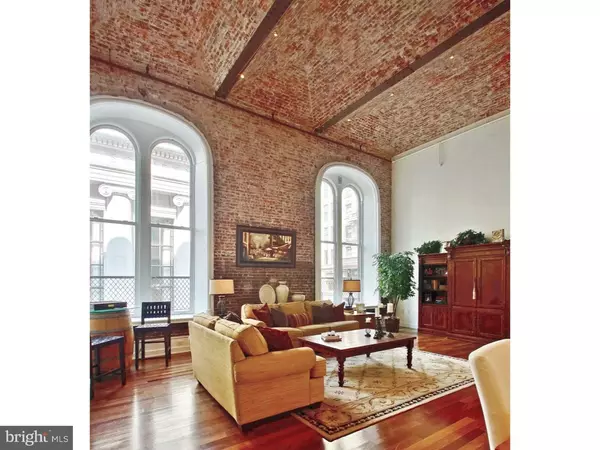$535,000
$565,000
5.3%For more information regarding the value of a property, please contact us for a free consultation.
105 S 12TH ST #201 Philadelphia, PA 19107
1 Bed
2 Baths
1,333 SqFt
Key Details
Sold Price $535,000
Property Type Single Family Home
Sub Type Unit/Flat/Apartment
Listing Status Sold
Purchase Type For Sale
Square Footage 1,333 sqft
Price per Sqft $401
Subdivision Washington Sq
MLS Listing ID 1002627740
Sold Date 01/22/16
Style Loft,Loft with Bedrooms,Bi-level
Bedrooms 1
Full Baths 2
HOA Fees $537/mo
HOA Y/N N
Abv Grd Liv Area 1,333
Originating Board TREND
Year Built 2007
Annual Tax Amount $1,412
Tax Year 2015
Property Description
High-end loft condo in the heart of Midtown Village with a 100 WalkScore. Not just ordinary places to walk to, but the City's very best restaurants, coffee shops, and retail. And that is what is here right now. How about what is signed up and on its way? The immediate neighborhood is presently transforming into a most desirable, high-end residential village--Chestnut Walk, Mom's Organic Market, Target Express, so many new restaurants, coffee shops, shopping, high-end residential--just amazing. All within 1-2 blocks. Currently under construction and on its way to an A+ neighborhood in 2016. And of course Midtown Village is already here! Live in an amazing residence in the heart of it all. 23' vaulted brick ceilings, exposed brick walls that surround 4 huge double-hung arched windows. Big open living space, big dining area, big open kitchen. This 1 bedroom, 2 bath loft space offers hardwood floors, solid core doors, and the finest finishes throughout. The high-end kitchen offers Carrera marble counter tops and eating bar, Pedini cabinetry and drawers, stainless steel Sub-Zero fridge, Bosch 5-burner cooktop oven, dishwasher and microwave. High-quality replacement windows with superb sound attenuation. The main floor is totally open with the beautiful kitchen, large dining area, spacious living room, and a full bath. Big walk-in coat and storage closet. Washer/Dryer. The loft above is a well-laid out bedroom suite with great ceiling height (unlike many lofts). Great space and closet space. The White Building is a professionally managed, well run building. It has an onsite desk-person 7 days a week, from 9AM to 7PM and a security/intercom system. It has secure on-site storage rooms available, a bike room, a small fitness center (and a large public fitness center attached for an additional fee), and parking within half block (2-years pre-paid parking included!). Pet Friendly!
Location
State PA
County Philadelphia
Area 19107 (19107)
Zoning CMX5
Direction West
Rooms
Other Rooms Living Room, Primary Bedroom, Kitchen
Basement Full, Fully Finished
Interior
Interior Features Primary Bath(s), Kitchen - Island, Sprinkler System, Intercom, Breakfast Area
Hot Water Electric
Heating Electric, Forced Air
Cooling Central A/C
Flooring Wood
Fireplace N
Window Features Replacement
Heat Source Electric
Laundry Main Floor
Exterior
Garage Spaces 2.0
Water Access N
Accessibility None
Total Parking Spaces 2
Garage N
Building
Sewer Public Sewer
Water Public
Architectural Style Loft, Loft with Bedrooms, Bi-level
Additional Building Above Grade
Structure Type 9'+ Ceilings
New Construction N
Schools
School District The School District Of Philadelphia
Others
Pets Allowed Y
HOA Fee Include Common Area Maintenance,Ext Bldg Maint,Snow Removal,Trash,Water,Sewer,Insurance,Health Club,Management
Tax ID 888038466
Ownership Condominium
Pets Allowed Case by Case Basis
Read Less
Want to know what your home might be worth? Contact us for a FREE valuation!

Our team is ready to help you sell your home for the highest possible price ASAP

Bought with Paul S Lipowicz • Keller Williams Philadelphia

GET MORE INFORMATION





