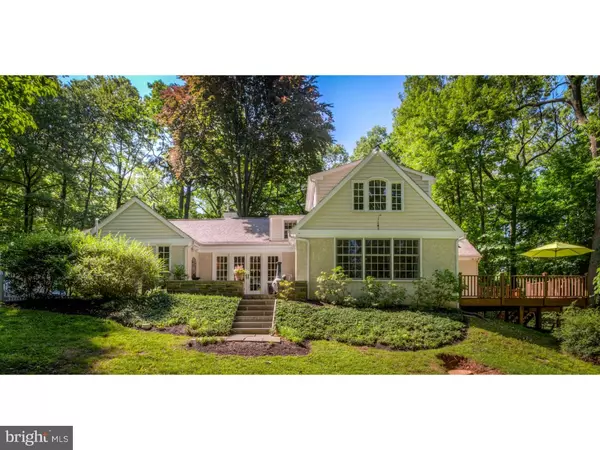$690,000
$700,000
1.4%For more information regarding the value of a property, please contact us for a free consultation.
270 UPPER GULPH RD Radnor, PA 19087
4 Beds
5 Baths
3,297 SqFt
Key Details
Sold Price $690,000
Property Type Single Family Home
Sub Type Detached
Listing Status Sold
Purchase Type For Sale
Square Footage 3,297 sqft
Price per Sqft $209
Subdivision None Available
MLS Listing ID 1002634200
Sold Date 09/22/15
Style Cape Cod
Bedrooms 4
Full Baths 3
Half Baths 2
HOA Y/N N
Abv Grd Liv Area 3,297
Originating Board TREND
Year Built 1955
Annual Tax Amount $10,558
Tax Year 2015
Lot Size 1.031 Acres
Acres 1.03
Lot Dimensions 1.03 ACRES
Property Description
Located in the award-winning Radnor School District and set upon a fully-fenced acre homesite, this charming cape has been beautifully updated and expanded to meet the demands of today's modern lifestyle. Renovations completed in 2005 and designed by renowned Main Line architect, Ann Ledger, were careful to preserve the traditional warmth and character of the original cape design while creating open spaces that blend seamlessly together. The rear of the home was expanded to include a spacious new Family Room surrounded by large windows on three sides. Sliding glass doors provide access from the Family Room to a generously-sized outdoor deck for relaxing or entertaining. The addition also includes a fantastic Mudroom with separate exterior entrance, Laundry Room, Powder Room, and built-in cubbies for convenient storage and organization. A stunning bank of french doors were added along the rear wall of the home to allow access and a view from the Dining Room to the gorgeous, raised flagstone terrace overlooking the spacious backyard. The original floor plan was reconfigured to include a first floor Master Suite offering privacy, ample closet space and an updated Bath. Three large additional Bedrooms (one En-Suite) and an updated Hall Bath are located on the second floor. A vast unfinished attic space is also accessible from the second floor, offering an abundance of convenient storage options! Additional storage can be found in the walk-out lower level, which is partially finished and includes a powder room and large daylight windows overlooking the picturesque side yard. Every inch of square footage has been thought-out and maximized to provide comfort, convenience, and enjoyment in this home. Unparalleled access to the Main Line, train stations, King of Prussia, and all major area roadways combined with low taxes make this home a wonderful opportunity and a must-see!
Location
State PA
County Delaware
Area Radnor Twp (10436)
Zoning RESI
Rooms
Other Rooms Living Room, Dining Room, Primary Bedroom, Bedroom 2, Bedroom 3, Kitchen, Family Room, Bedroom 1, Laundry, Other
Basement Full, Outside Entrance
Interior
Interior Features Primary Bath(s), Breakfast Area
Hot Water Electric
Heating Oil, Forced Air
Cooling Central A/C
Flooring Wood
Fireplaces Number 1
Equipment Cooktop, Built-In Range, Dishwasher
Fireplace Y
Appliance Cooktop, Built-In Range, Dishwasher
Heat Source Oil
Laundry Main Floor
Exterior
Garage Spaces 5.0
Water Access N
Roof Type Shingle
Accessibility None
Attached Garage 2
Total Parking Spaces 5
Garage Y
Building
Lot Description Trees/Wooded
Story 1.5
Sewer On Site Septic
Water Public
Architectural Style Cape Cod
Level or Stories 1.5
Additional Building Above Grade
New Construction N
Schools
Elementary Schools Radnor
Middle Schools Radnor
High Schools Radnor
School District Radnor Township
Others
Tax ID 36-02-01453-00
Ownership Fee Simple
Acceptable Financing Conventional
Listing Terms Conventional
Financing Conventional
Read Less
Want to know what your home might be worth? Contact us for a FREE valuation!

Our team is ready to help you sell your home for the highest possible price ASAP

Bought with Jennifer A Rinella • BHHS Fox & Roach-Rosemont

GET MORE INFORMATION





