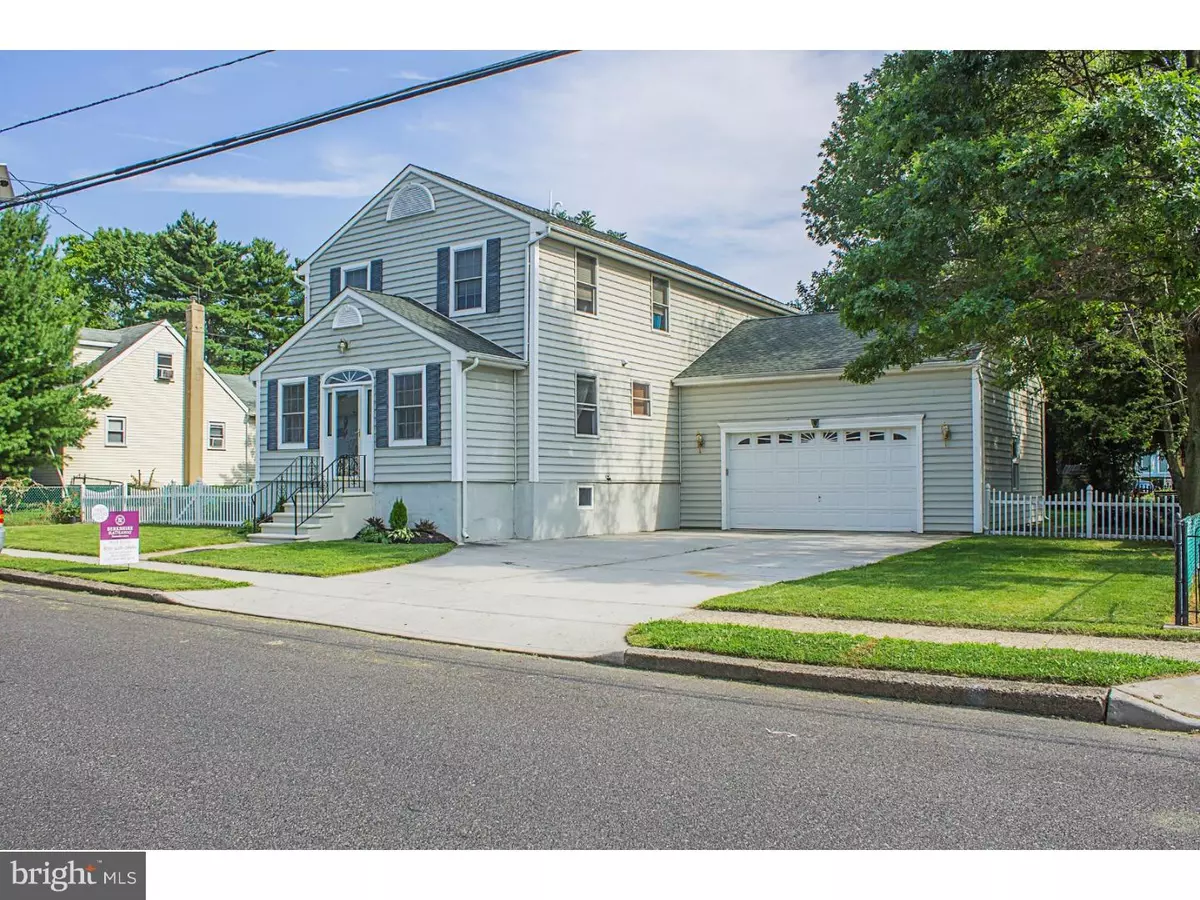$235,000
$239,900
2.0%For more information regarding the value of a property, please contact us for a free consultation.
13 WILSON AVE West Collingswood Ht, NJ 08059
4 Beds
3 Baths
2,587 SqFt
Key Details
Sold Price $235,000
Property Type Single Family Home
Sub Type Detached
Listing Status Sold
Purchase Type For Sale
Square Footage 2,587 sqft
Price per Sqft $90
Subdivision W Collingswood Hts
MLS Listing ID 1002659848
Sold Date 09/30/15
Style Other
Bedrooms 4
Full Baths 2
Half Baths 1
HOA Y/N N
Abv Grd Liv Area 1,920
Originating Board TREND
Year Built 1940
Annual Tax Amount $7,782
Tax Year 2014
Lot Size 9,000 Sqft
Acres 0.21
Lot Dimensions 90X100
Property Description
Welcome home! This beautiful home is listed at a steal of a price and is located in one of the top rated school districts in South Jersey! The entire home was completely rehabbed in 2007. All the permits were filed so no worries. The roof, doors, windows, siding and dual zone HVAC were all installed 8 years ago. Even the foundation was reinforced! Your breath will be taken away when you open the front door into the beautiful foyer with 12 ft arched ceiling! From open concept living to the 8ft ceilings throughout; gorgeous crown molding to sprawling pergo floors, it seems the living room goes on and on! Did I mention the laundry room is on the 2nd floor? All of the bedrooms are generously sized. The master suite is enormous! Wait until you see the marble tile in the master bath surrounding the jetted tub and glass enclosed shower! The rain shower head and wall jets make your morning shower feel like a spa treatment. This home has been freshly painted and new carpet installed on the 2nd floor. It is immaculate! A full basement waiting to be finished and 2 car garage are the icing on the cake. Nothing to do but unpack your bags and enjoy summer BBQ's on your fabulous back patio and beautiful yard. Hurry and make your appointment today. The sellers are motivated and a quick settlement is possible. This home will be scooped up quickly!
Location
State NJ
County Camden
Area Haddon Twp (20416)
Zoning R
Rooms
Other Rooms Living Room, Dining Room, Primary Bedroom, Bedroom 2, Bedroom 3, Kitchen, Bedroom 1, Laundry, Other, Attic
Basement Full, Unfinished, Outside Entrance
Interior
Interior Features Primary Bath(s), Ceiling Fan(s), WhirlPool/HotTub
Hot Water Natural Gas
Heating Gas, Forced Air, Zoned, Programmable Thermostat
Cooling Central A/C, Energy Star Cooling System
Flooring Fully Carpeted, Vinyl, Marble
Equipment Oven - Self Cleaning, Dishwasher, Disposal, Energy Efficient Appliances, Built-In Microwave
Fireplace N
Window Features Energy Efficient
Appliance Oven - Self Cleaning, Dishwasher, Disposal, Energy Efficient Appliances, Built-In Microwave
Heat Source Natural Gas
Laundry Upper Floor
Exterior
Parking Features Garage Door Opener
Garage Spaces 5.0
Fence Other
Utilities Available Cable TV
Water Access N
Roof Type Pitched,Shingle
Accessibility None
Attached Garage 2
Total Parking Spaces 5
Garage Y
Building
Lot Description Front Yard, Rear Yard, SideYard(s)
Story 2
Foundation Concrete Perimeter, Brick/Mortar
Sewer Public Sewer
Water Public
Architectural Style Other
Level or Stories 2
Additional Building Above Grade, Below Grade
Structure Type High
New Construction N
Schools
Elementary Schools Van Sciver
Middle Schools William G Rohrer
High Schools Haddon Township
School District Haddon Township Public Schools
Others
Tax ID 16-00006 01-00006
Ownership Fee Simple
Acceptable Financing Conventional, VA, FHA 203(b)
Listing Terms Conventional, VA, FHA 203(b)
Financing Conventional,VA,FHA 203(b)
Read Less
Want to know what your home might be worth? Contact us for a FREE valuation!

Our team is ready to help you sell your home for the highest possible price ASAP

Bought with Denise Woerner • RE/MAX Preferred - Mullica Hill

GET MORE INFORMATION





