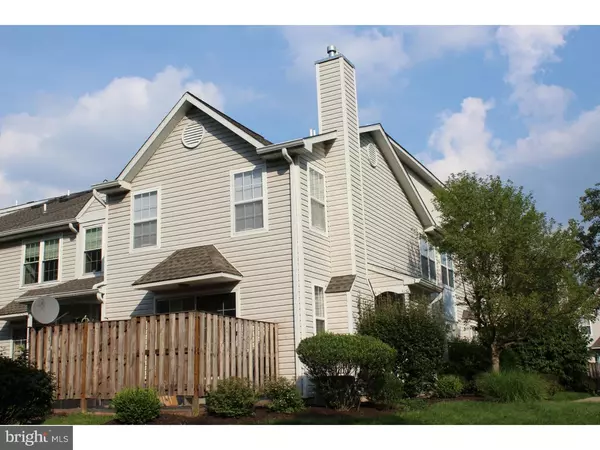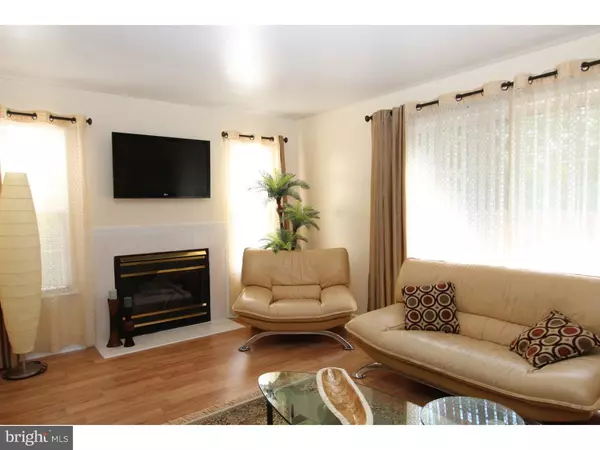$245,000
$249,900
2.0%For more information regarding the value of a property, please contact us for a free consultation.
8503 SPRUCE MILL DR #708 Yardley, PA 19067
2 Beds
3 Baths
1,368 SqFt
Key Details
Sold Price $245,000
Property Type Townhouse
Sub Type End of Row/Townhouse
Listing Status Sold
Purchase Type For Sale
Square Footage 1,368 sqft
Price per Sqft $179
Subdivision Spruce Mill
MLS Listing ID 1002664232
Sold Date 02/19/16
Style Other
Bedrooms 2
Full Baths 2
Half Baths 1
HOA Fees $166/mo
HOA Y/N N
Abv Grd Liv Area 1,368
Originating Board TREND
Year Built 1993
Annual Tax Amount $4,827
Tax Year 2015
Lot Dimensions 0 X 0
Property Description
Don't miss this Gorgeous Brockton Elite Model End Unit Situated on a Beautiful Lot with Tree Views from Every Window. The Bright and Sunny Home is in Immaculate Condition with New Laminate Floors on the Main Floor, Open Floor Plan with Foyer Entry, a Spacious Living Room with a Glass Sliding Door to the Secluded Patio and Gas Fireplace Framed by Windows, Roomy Dining Room, Eat-in Kitchen with Oak Cabinets and Convenient Half Bath. The Second Floor offers a Huge Master Bedroom Suite with Vaulted Ceilings, Enhanced with a Sitting Area, His and Her Closets and a Tucked-Away Remodeled Bathroom along with an Additional Bedroom, Hall Bath, which has also been remodeled, and Convenient Laundry. The Finished Basement with Laminate Flooring and French Drain includes a Family Room, a Private Office and Plenty of Storage Space. The Enclosed Patio with Brick Pavers and New Wood Fencing (2013). The Community offers Swimming Pool, Tennis & Playground. Lawn Care, Snow, Trash & Exterior Maintenance are Included! Great location close to shopping with Convenient Commuting to Philly, NJ or NY. A Great Place to Call Home! A Quick Settlement is Possible.
Location
State PA
County Bucks
Area Lower Makefield Twp (10120)
Zoning R4
Direction Southwest
Rooms
Other Rooms Living Room, Dining Room, Primary Bedroom, Kitchen, Family Room, Bedroom 1, Laundry, Other, Attic
Basement Full
Interior
Interior Features Primary Bath(s), Kitchen - Island, Kitchen - Eat-In
Hot Water Natural Gas
Heating Gas, Forced Air
Cooling Central A/C
Flooring Fully Carpeted, Tile/Brick, Marble
Fireplaces Number 1
Fireplaces Type Gas/Propane
Equipment Oven - Self Cleaning, Dishwasher, Disposal, Built-In Microwave
Fireplace Y
Window Features Bay/Bow
Appliance Oven - Self Cleaning, Dishwasher, Disposal, Built-In Microwave
Heat Source Natural Gas
Laundry Upper Floor
Exterior
Exterior Feature Patio(s)
Fence Other
Utilities Available Cable TV
Amenities Available Swimming Pool, Tennis Courts, Tot Lots/Playground
Water Access N
Roof Type Pitched,Shingle
Accessibility None
Porch Patio(s)
Garage N
Building
Lot Description Level, Front Yard, Rear Yard
Story 2
Foundation Concrete Perimeter
Sewer Public Sewer
Water Public
Architectural Style Other
Level or Stories 2
Additional Building Above Grade
New Construction N
Schools
Elementary Schools Afton
Middle Schools William Penn
High Schools Pennsbury
School District Pennsbury
Others
Pets Allowed Y
HOA Fee Include Pool(s),Common Area Maintenance,Ext Bldg Maint,Lawn Maintenance,Snow Removal,Trash,All Ground Fee
Tax ID 20-076-004-708
Ownership Condominium
Security Features Security System
Acceptable Financing Conventional, VA, FHA 203(b)
Listing Terms Conventional, VA, FHA 203(b)
Financing Conventional,VA,FHA 203(b)
Pets Allowed Case by Case Basis
Read Less
Want to know what your home might be worth? Contact us for a FREE valuation!

Our team is ready to help you sell your home for the highest possible price ASAP

Bought with Karissa Foster • Keller Williams Real Estate - Newtown

GET MORE INFORMATION





