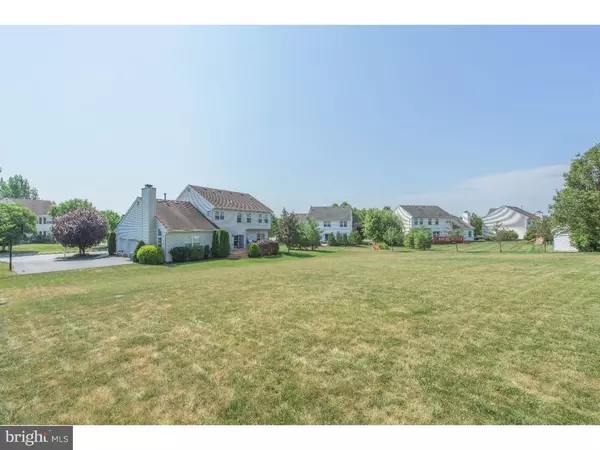$481,000
$479,900
0.2%For more information regarding the value of a property, please contact us for a free consultation.
125 PERSIMMON DR Collegeville, PA 19426
4 Beds
3 Baths
2,690 SqFt
Key Details
Sold Price $481,000
Property Type Single Family Home
Sub Type Detached
Listing Status Sold
Purchase Type For Sale
Square Footage 2,690 sqft
Price per Sqft $178
Subdivision Starfield
MLS Listing ID 1002681986
Sold Date 10/14/15
Style Colonial
Bedrooms 4
Full Baths 2
Half Baths 1
HOA Fees $30/ann
HOA Y/N Y
Abv Grd Liv Area 2,690
Originating Board TREND
Year Built 2001
Annual Tax Amount $6,905
Tax Year 2015
Lot Size 0.459 Acres
Acres 0.46
Lot Dimensions 96
Property Description
A stunning home which has been beautifully maintained by the original owners in the desirable Starfield community. Many upgrades are featured throughout including a gorgeous master bath with upgraded tile, upgraded shower doors and a fabulous finished basement featuring a granite top bar. recessed lighting and large storage room. Please note the square footage does NOT include the finished basement which offers an additional 900 square feet of living space. The welcoming covered porch leads into the impressive 2-story foyer with hardwood floors. The spacious living room features crown molding and the cheerful eat in kitchen features a center island and slider to the oversized composite deck. Plus the spacious, sunfilled, two story family room features a floor to ceiling stone wood-burning fireplace. Retreat to the master suite featuring a tray ceiling, walk in closet and a fabulous updated bath with upgraded tile, granite top vanity, soaking tub, and an oversized seamless glass shower. The second floor is complete with three spacious bedrooms large closets & hall bath. Plus it's walking distance to Anderson Park, the ever popular Providence Town Center and Route 422 making for easy commuting. This is the home you've been waiting for!
Location
State PA
County Montgomery
Area Upper Providence Twp (10661)
Zoning R1
Rooms
Other Rooms Living Room, Dining Room, Primary Bedroom, Bedroom 2, Bedroom 3, Kitchen, Family Room, Bedroom 1
Basement Full, Fully Finished
Interior
Interior Features Kitchen - Eat-In
Hot Water Natural Gas
Heating Gas
Cooling Central A/C
Fireplaces Number 1
Equipment Built-In Range, Dishwasher
Fireplace Y
Appliance Built-In Range, Dishwasher
Heat Source Natural Gas
Laundry Main Floor
Exterior
Exterior Feature Deck(s)
Garage Spaces 5.0
Water Access N
Roof Type Pitched
Accessibility None
Porch Deck(s)
Attached Garage 2
Total Parking Spaces 5
Garage Y
Building
Story 2
Sewer Public Sewer
Water Public
Architectural Style Colonial
Level or Stories 2
Additional Building Above Grade
Structure Type 9'+ Ceilings
New Construction N
Schools
School District Spring-Ford Area
Others
Tax ID 61-00-04237-454
Ownership Fee Simple
Acceptable Financing Conventional
Listing Terms Conventional
Financing Conventional
Read Less
Want to know what your home might be worth? Contact us for a FREE valuation!

Our team is ready to help you sell your home for the highest possible price ASAP

Bought with Nannita Ricci • Long & Foster Real Estate, Inc.

GET MORE INFORMATION





