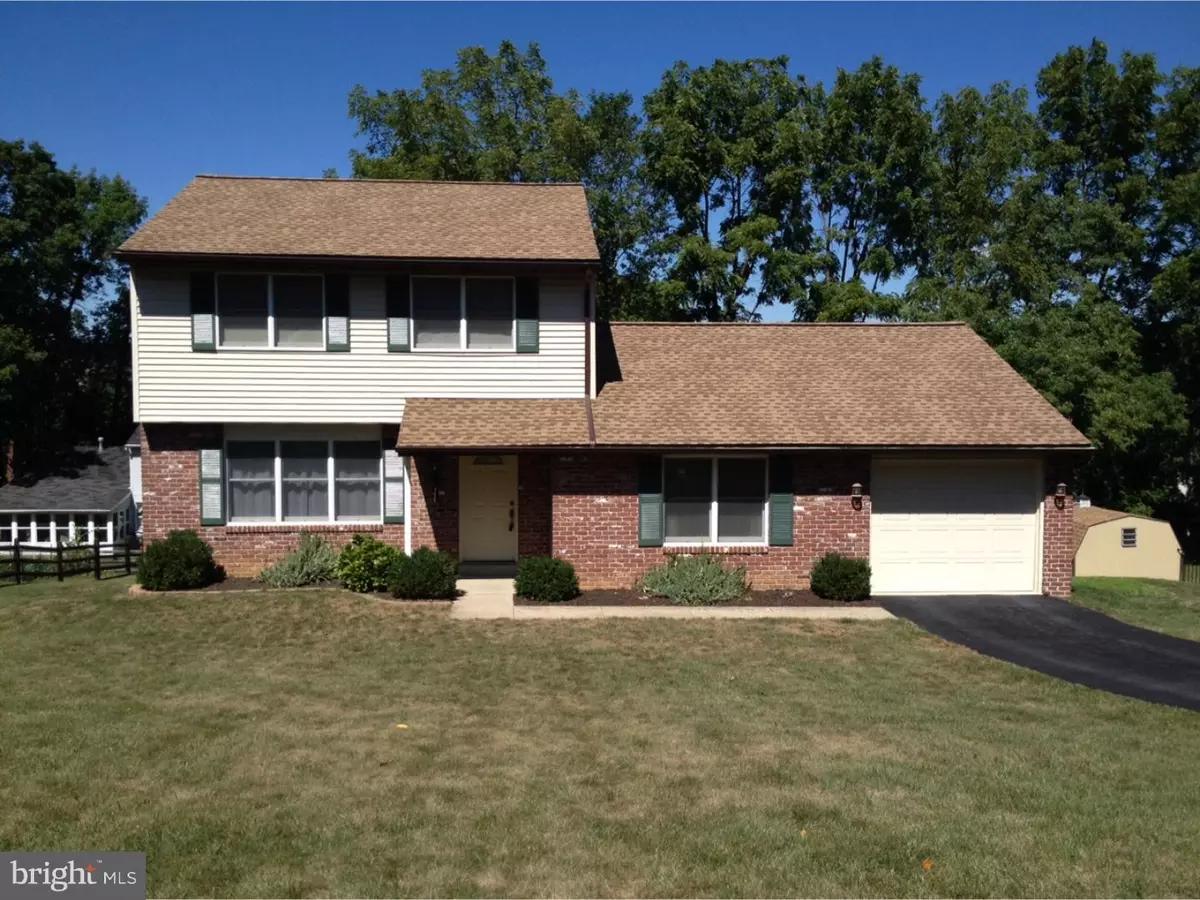$197,000
$197,000
For more information regarding the value of a property, please contact us for a free consultation.
47 SAGE DR Sinking Spring, PA 19608
3 Beds
2 Baths
1,594 SqFt
Key Details
Sold Price $197,000
Property Type Single Family Home
Sub Type Detached
Listing Status Sold
Purchase Type For Sale
Square Footage 1,594 sqft
Price per Sqft $123
Subdivision Shiloh Hills
MLS Listing ID 1002698910
Sold Date 11/13/15
Style Colonial
Bedrooms 3
Full Baths 2
HOA Y/N N
Abv Grd Liv Area 1,594
Originating Board TREND
Year Built 1983
Annual Tax Amount $3,843
Tax Year 2015
Lot Size 0.340 Acres
Acres 0.34
Lot Dimensions IRREG
Property Description
Fabulous 2 story in Shiloh Hills sub-division. Spotless inside and out, just bring you stuff and move right into this lovely home. There is a Large living room, dining room and eat in size modern kitchen on first floor. Plus a family room, full bath and a wonderful first floor laundry room just perfect for those days when laundry tasks are not completed and guests are coming over...just close that door and no one will see your un-finished chores. First floor has been freshly painted and flooring has been updated to a modern wood finished floor. An over-sized deck is just off the family room inviting outdoor entertaining. The second floor offers 3 nice sized bedrooms and a lovely modernized hall bath. Basement offers a walk-out door and the possibilities are endless for a recreation room and patio area. Currently it provides tons of storage. This home is on a large lot and a great back yard plus a one car garage. You do not want to skip viewing this lovely home. Be the first to check it out! A brand new roof, updated HVAC system will offer the new homeowner peace of mind.
Location
State PA
County Berks
Area Spring Twp (10280)
Zoning RESID
Rooms
Other Rooms Living Room, Dining Room, Primary Bedroom, Bedroom 2, Kitchen, Family Room, Bedroom 1, Other, Attic
Basement Full, Unfinished, Outside Entrance
Interior
Interior Features Kitchen - Eat-In
Hot Water Electric
Heating Electric, Forced Air
Cooling Central A/C
Flooring Fully Carpeted, Vinyl
Equipment Dishwasher
Fireplace N
Appliance Dishwasher
Heat Source Electric
Laundry Main Floor
Exterior
Exterior Feature Deck(s)
Garage Spaces 1.0
Utilities Available Cable TV
Water Access N
Roof Type Pitched,Shingle
Accessibility None
Porch Deck(s)
Attached Garage 1
Total Parking Spaces 1
Garage Y
Building
Lot Description Sloping
Story 2
Sewer Public Sewer
Water Public
Architectural Style Colonial
Level or Stories 2
Additional Building Above Grade
New Construction N
Schools
Middle Schools Wilson Southern
High Schools Wilson
School District Wilson
Others
Tax ID 80-4385-14-33-0044
Ownership Fee Simple
Acceptable Financing Conventional, VA, FHA 203(b)
Listing Terms Conventional, VA, FHA 203(b)
Financing Conventional,VA,FHA 203(b)
Read Less
Want to know what your home might be worth? Contact us for a FREE valuation!

Our team is ready to help you sell your home for the highest possible price ASAP

Bought with Jeroen Harmsen • RE/MAX Of Reading

GET MORE INFORMATION





