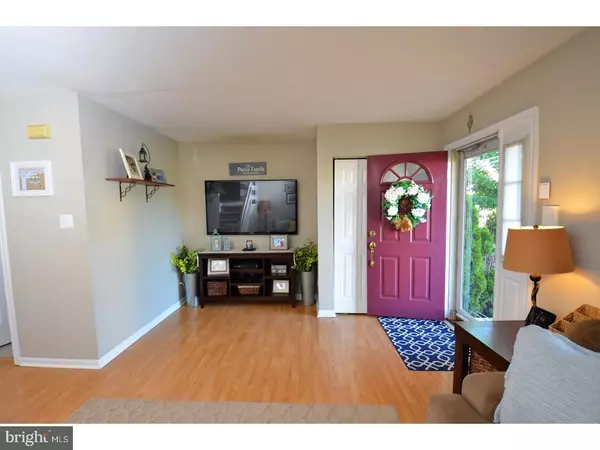$240,000
$235,000
2.1%For more information regarding the value of a property, please contact us for a free consultation.
613 LONGWOOD RD Collegeville, PA 19426
3 Beds
2 Baths
1,752 SqFt
Key Details
Sold Price $240,000
Property Type Townhouse
Sub Type End of Row/Townhouse
Listing Status Sold
Purchase Type For Sale
Square Footage 1,752 sqft
Price per Sqft $136
Subdivision Cranberry Estates
MLS Listing ID 1002058126
Sold Date 09/06/18
Style Other
Bedrooms 3
Full Baths 1
Half Baths 1
HOA Fees $85/mo
HOA Y/N Y
Abv Grd Liv Area 1,284
Originating Board TREND
Year Built 1994
Annual Tax Amount $3,848
Tax Year 2018
Lot Size 7,932 Sqft
Acres 0.18
Lot Dimensions 52
Property Description
Here is an opportunity to own this charming and affordable end unit in Cranberry Estates located in the Perkiomen Valley School district. This move-in ready 3 bedroom 1.5 bath has an open lay out with an abundance of natural light.This spacious unit features laminate wood flooring flowing from the living room into the dining area. The bright kitchen boasts newly installed back splash and a 3 chair kitchen island. French doors off the dining area lead to a rear deck with a gazebo for all your enjoyment. Upstairs you will find 3 bedrooms all freshly painted and a renovated hall bath. The finished basement has multiple uses for family entertainment, a play room or a man cave. Low association fees include lawn maintenance, snow and trash removal. Located in close proximity to local schools and playgrounds. Upcoming projects this summer paid in the HOA fees -pressure washing getting done to all front steps and all sidewalks -all utility boxes and transformers are being painted -all driveways are getting seal coated. Our driveway was already checked and informed that no repairs are needed.***Showings start this Sunday 7/22 at the Open House from 1-4***. Send your buyers!
Location
State PA
County Montgomery
Area Perkiomen Twp (10648)
Zoning PRD
Rooms
Other Rooms Living Room, Dining Room, Primary Bedroom, Bedroom 2, Kitchen, Family Room, Bedroom 1, Other, Attic
Basement Full, Fully Finished
Interior
Interior Features Kitchen - Island, Butlers Pantry, Kitchen - Eat-In
Hot Water Natural Gas
Heating Gas, Forced Air
Cooling Central A/C
Flooring Fully Carpeted, Tile/Brick
Equipment Dishwasher, Disposal
Fireplace N
Appliance Dishwasher, Disposal
Heat Source Natural Gas
Laundry Lower Floor
Exterior
Exterior Feature Deck(s)
Water Access N
Roof Type Pitched,Shingle
Accessibility None
Porch Deck(s)
Garage N
Building
Lot Description Open
Story 2
Sewer Public Sewer
Water Public
Architectural Style Other
Level or Stories 2
Additional Building Above Grade, Below Grade
New Construction N
Schools
Elementary Schools Evergreen
Middle Schools Perkiomen Valley Middle School East
High Schools Perkiomen Valley
School District Perkiomen Valley
Others
Senior Community No
Tax ID 48-00-01414-924
Ownership Fee Simple
Read Less
Want to know what your home might be worth? Contact us for a FREE valuation!

Our team is ready to help you sell your home for the highest possible price ASAP

Bought with Marie E DeZarate • RE/MAX Main Line-Paoli

GET MORE INFORMATION





