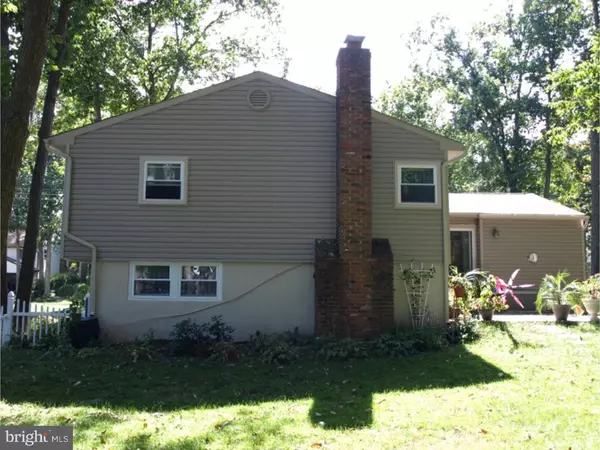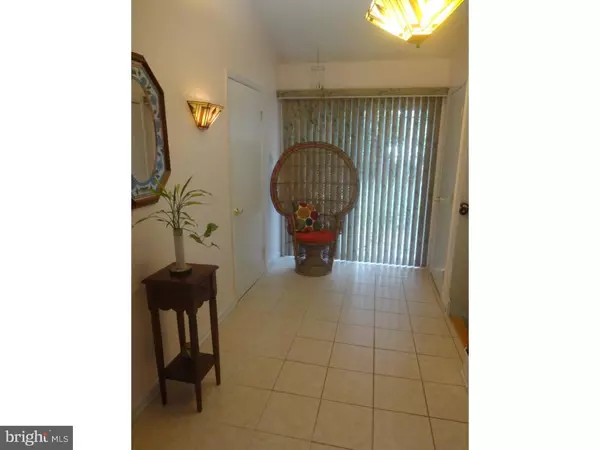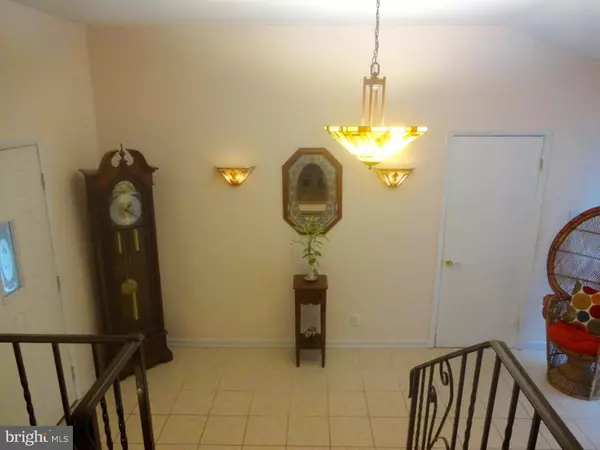$228,500
$229,900
0.6%For more information regarding the value of a property, please contact us for a free consultation.
80 BRYANT RD Turnersville, NJ 08012
3 Beds
3 Baths
1,980 SqFt
Key Details
Sold Price $228,500
Property Type Single Family Home
Sub Type Detached
Listing Status Sold
Purchase Type For Sale
Square Footage 1,980 sqft
Price per Sqft $115
Subdivision Wedgewood
MLS Listing ID 1002707004
Sold Date 12/23/15
Style Colonial,Raised Ranch/Rambler
Bedrooms 3
Full Baths 1
Half Baths 2
HOA Y/N N
Abv Grd Liv Area 1,980
Originating Board TREND
Year Built 1967
Annual Tax Amount $6,878
Tax Year 2015
Lot Size 0.309 Acres
Acres 0.31
Lot Dimensions 80X168
Property Description
Terrific condition and airy raised ranch, 'Lancaster' model in desirable Wedgewood near the Wedgewood Country Club and Golf course! Nestled among tall oak trees with deep 168' fence enclosed play yard with large concrete patio and basketball court, will surely be a delight! Many new features are offered, vinyl siding, new C/A and gas heater 4/15, roof less than 10 years, new vinyl double hung replacement low E glass windows t/o and newer slider to patio, granite kitchen counter tops, newer stainless steel appliances, porcelain floor and painted white cabinets! Hardwood floors in dining, living rooms, hallway and bedrooms. Newly remodeled main bathroom and master half bath, new hardwood flooring in lower family room with converted wood burning stone fireplace to gas log, Beautiful! The lower level den can easily be converted to a 4th bedroom and the lower level half bath can be enlarged to fit a stall shower. Plenty of storage in the other half of the lower level with laundry area and utility tub! The attached garage has new insulated garage door, enter from foyer. Gas water heater 2009. Quick occupancy, be in before Thanksgiving! Seller including the 1 Year 2/10 Home Warranty at settlement.
Location
State NJ
County Gloucester
Area Washington Twp (20818)
Zoning PR1
Rooms
Other Rooms Living Room, Dining Room, Primary Bedroom, Bedroom 2, Kitchen, Family Room, Bedroom 1, Laundry, Other, Attic
Interior
Interior Features Primary Bath(s), Kitchen - Eat-In
Hot Water Natural Gas
Heating Gas, Forced Air
Cooling Central A/C
Flooring Wood, Tile/Brick
Fireplaces Number 1
Fireplaces Type Stone, Gas/Propane
Equipment Cooktop, Oven - Self Cleaning, Dishwasher, Disposal, Built-In Microwave
Fireplace Y
Window Features Energy Efficient,Replacement
Appliance Cooktop, Oven - Self Cleaning, Dishwasher, Disposal, Built-In Microwave
Heat Source Natural Gas
Laundry Lower Floor
Exterior
Exterior Feature Patio(s)
Parking Features Inside Access
Garage Spaces 2.0
Fence Other
Water Access N
Roof Type Pitched,Shingle
Accessibility None
Porch Patio(s)
Attached Garage 1
Total Parking Spaces 2
Garage Y
Building
Lot Description Level, Trees/Wooded
Foundation Brick/Mortar
Sewer Public Sewer
Water Public
Architectural Style Colonial, Raised Ranch/Rambler
Additional Building Above Grade
New Construction N
Others
Tax ID 18-00195 01-00061 01
Ownership Fee Simple
Acceptable Financing Conventional, VA, FHA 203(b)
Listing Terms Conventional, VA, FHA 203(b)
Financing Conventional,VA,FHA 203(b)
Read Less
Want to know what your home might be worth? Contact us for a FREE valuation!

Our team is ready to help you sell your home for the highest possible price ASAP

Bought with Nancy L. Kowalik • Your Home Sold Guaranteed, Nancy Kowalik Group

GET MORE INFORMATION





