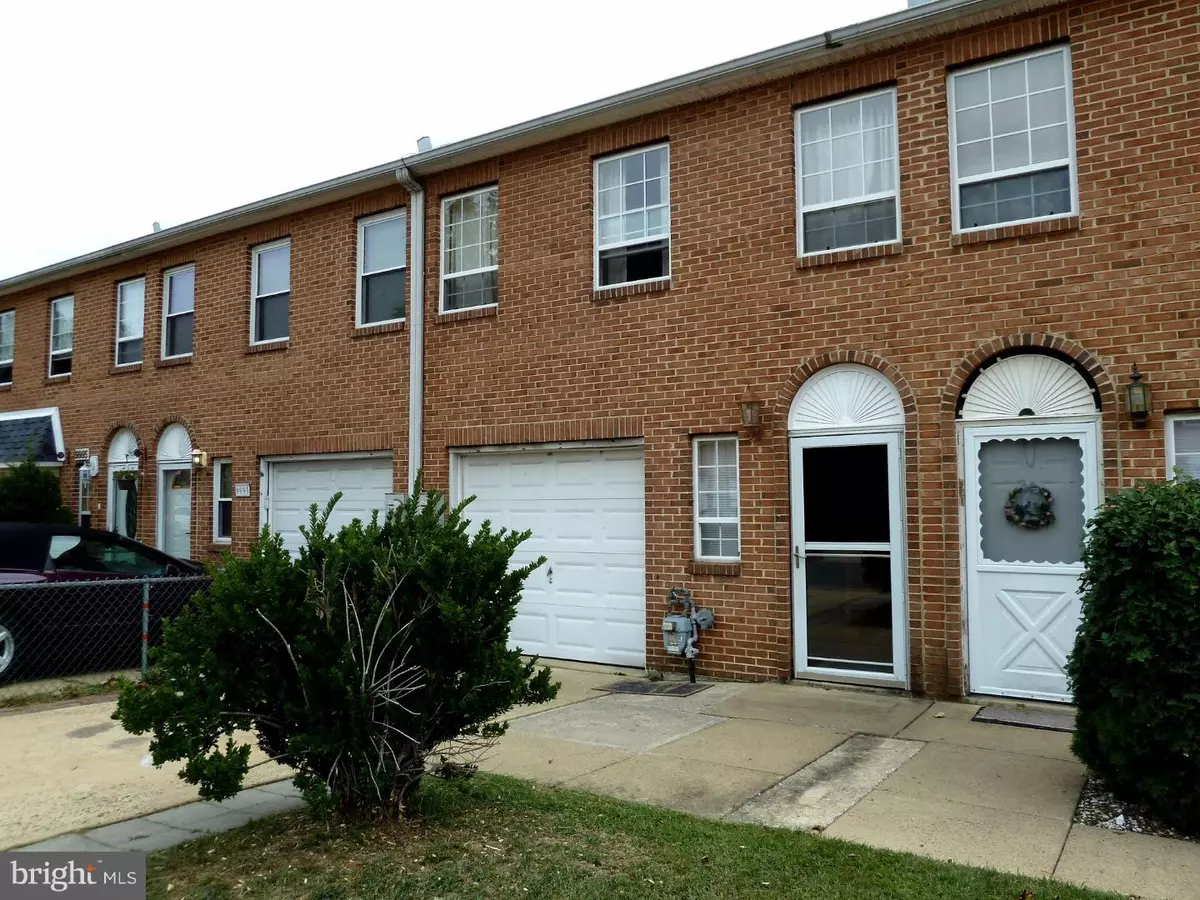$137,000
$140,000
2.1%For more information regarding the value of a property, please contact us for a free consultation.
9991 CRESTMONT AVE Philadelphia, PA 19114
3 Beds
2 Baths
1,528 SqFt
Key Details
Sold Price $137,000
Property Type Townhouse
Sub Type Interior Row/Townhouse
Listing Status Sold
Purchase Type For Sale
Square Footage 1,528 sqft
Price per Sqft $89
Subdivision Morrell Park
MLS Listing ID 1002706600
Sold Date 04/29/16
Style Contemporary
Bedrooms 3
Full Baths 2
HOA Y/N N
Abv Grd Liv Area 1,528
Originating Board TREND
Year Built 1990
Annual Tax Amount $2,406
Tax Year 2016
Lot Size 2,801 Sqft
Acres 0.06
Lot Dimensions 19X144
Property Description
Contemporary home in Morrell Park - Crestmont area. Lower level entry hall to large family room with wood burning fireplace, bar area, French doors to rear yard with covered patio, bedroom/office and full bath. Laundry area and mechanicals on lower level. Garage converted to storage only. Upper level features open, sunlit living room with vaulted ceiling, dining area and kitchen with pass thru, G/D, D/W. Full bath and 2 bedrooms (one with walk in closet) complete upper level. Hop/skip/jump to WaWa, supermarket, mall, transportation. Short walk to Holy Family College. This home is a short sale and is being sold strictly as is. Professionally negotiated by an attorney. Buyer is responsible for U&O. Conventional or cash sale preferred. Needs some work but has great bones and features to make your own! Open to all reasonable offers. Our company policy states that we will not deposit any good faith money until 48 hours after the AOS is signed and executed. Money orders will not be accepted.
Location
State PA
County Philadelphia
Area 19114 (19114)
Zoning RSA4
Rooms
Other Rooms Living Room, Dining Room, Primary Bedroom, Bedroom 2, Kitchen, Family Room, Bedroom 1
Interior
Interior Features Ceiling Fan(s), Kitchen - Eat-In
Hot Water Natural Gas
Heating Gas, Forced Air
Cooling Central A/C
Fireplaces Number 1
Equipment Built-In Range, Dishwasher, Disposal
Fireplace Y
Appliance Built-In Range, Dishwasher, Disposal
Heat Source Natural Gas
Laundry Lower Floor
Exterior
Exterior Feature Patio(s)
Garage Spaces 2.0
Water Access N
Roof Type Pitched
Accessibility None
Porch Patio(s)
Attached Garage 1
Total Parking Spaces 2
Garage Y
Building
Lot Description Rear Yard
Story 2
Sewer Public Sewer
Water Public
Architectural Style Contemporary
Level or Stories 2
Additional Building Above Grade
Structure Type Cathedral Ceilings
New Construction N
Schools
School District The School District Of Philadelphia
Others
Tax ID 661289571
Ownership Fee Simple
Acceptable Financing Conventional
Listing Terms Conventional
Financing Conventional
Special Listing Condition Short Sale
Read Less
Want to know what your home might be worth? Contact us for a FREE valuation!

Our team is ready to help you sell your home for the highest possible price ASAP

Bought with Danielle C Carter • BHHS Fox & Roach-Center City Walnut

GET MORE INFORMATION





