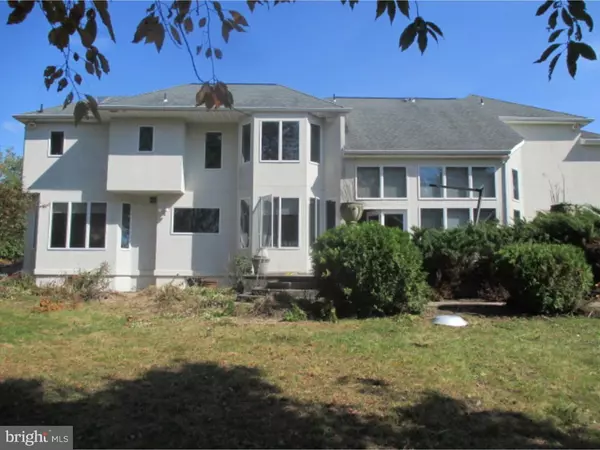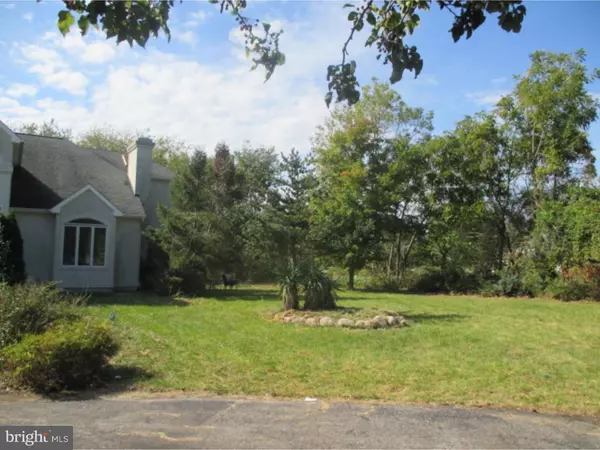$387,000
$399,900
3.2%For more information regarding the value of a property, please contact us for a free consultation.
135 GANTTOWN RD Turnersville, NJ 08012
4 Beds
4 Baths
3,773 SqFt
Key Details
Sold Price $387,000
Property Type Single Family Home
Sub Type Detached
Listing Status Sold
Purchase Type For Sale
Square Footage 3,773 sqft
Price per Sqft $102
Subdivision None Available
MLS Listing ID 1002711008
Sold Date 01/04/16
Style Contemporary
Bedrooms 4
Full Baths 3
Half Baths 1
HOA Y/N N
Abv Grd Liv Area 3,773
Originating Board TREND
Year Built 1998
Annual Tax Amount $15,835
Tax Year 2015
Lot Size 2.740 Acres
Acres 2.74
Lot Dimensions 00X00
Property Description
LOOK AT ME NOW! Make your dreams come true. This is a HUGE custom built home located on nearly 3AC of land offering peace and quiet. Grand foyer leads into living room with fireplace and cathedral ceiling. Move onto the formal dining area with an expansive view of the backyard. GOURMET kitchen with SUB-ZERO freezer/refrigerator, VIKING stove, granite counters with a significant island. Another fireplace along with custom built-ins bring warmth and character to this fabulous entertaining space. The kitchen and family room both have direct access to the deck and patio. Swing around towards the garage and you will find a spacious office with tons of sunlight and hardwood floors. In the same wing you will find a large laundry room and the inside access to the THREE car garage. Head upstairs and take in the view from the cat-walk hallway. There are three bedrooms on one side of the house and a master suite that will leave your family and friends green with envy. The master suite offers a dressing room, closets galore and a "spa-like" bath. Sunken tub, walk-in shower and two sinks. The basement is finished with an open staircase. The basement has separate access via BILCO door. The exterior offers stucco, patio and deck. Circular driveway, AND a free-standing workshop/garage. This oasis is just minutes from major highways including Rt. 42, AC Expressway, BHP and Egg Harbor Rd. Award winning school system and sports programs make this a must see home. The seller makes no representation as to the condition of the home. Inspections during due diligence are for the buyers information only. All repairs and certifications are the sole responsibility of the buyer. This is a STRICTLY as-is;where-is sale.
Location
State NJ
County Gloucester
Area Washington Twp (20818)
Zoning PR1
Rooms
Other Rooms Living Room, Dining Room, Primary Bedroom, Bedroom 2, Bedroom 3, Kitchen, Family Room, Bedroom 1, Laundry, Other, Attic
Basement Full
Interior
Interior Features Primary Bath(s), Kitchen - Island, Butlers Pantry, Skylight(s), Ceiling Fan(s), Stall Shower, Kitchen - Eat-In
Hot Water Propane
Heating Gas
Cooling Central A/C
Flooring Wood, Fully Carpeted, Tile/Brick
Fireplaces Number 2
Equipment Built-In Range, Commercial Range, Dishwasher, Refrigerator
Fireplace Y
Window Features Bay/Bow
Appliance Built-In Range, Commercial Range, Dishwasher, Refrigerator
Heat Source Natural Gas
Laundry Main Floor
Exterior
Exterior Feature Deck(s), Patio(s)
Parking Features Inside Access, Garage Door Opener
Garage Spaces 3.0
Utilities Available Cable TV
Water Access N
Roof Type Pitched
Accessibility None
Porch Deck(s), Patio(s)
Attached Garage 3
Total Parking Spaces 3
Garage Y
Building
Lot Description Flag, Level, Front Yard, Rear Yard
Story 2
Foundation Concrete Perimeter
Sewer On Site Septic
Water Well
Architectural Style Contemporary
Level or Stories 2
Additional Building Above Grade
Structure Type Cathedral Ceilings,9'+ Ceilings,High
New Construction N
Others
Tax ID 18-00111-00011 01
Ownership Fee Simple
Acceptable Financing Conventional, VA, FHA 203(b)
Listing Terms Conventional, VA, FHA 203(b)
Financing Conventional,VA,FHA 203(b)
Special Listing Condition REO (Real Estate Owned)
Read Less
Want to know what your home might be worth? Contact us for a FREE valuation!

Our team is ready to help you sell your home for the highest possible price ASAP

Bought with Non Subscribing Member • Non Member Office

GET MORE INFORMATION





