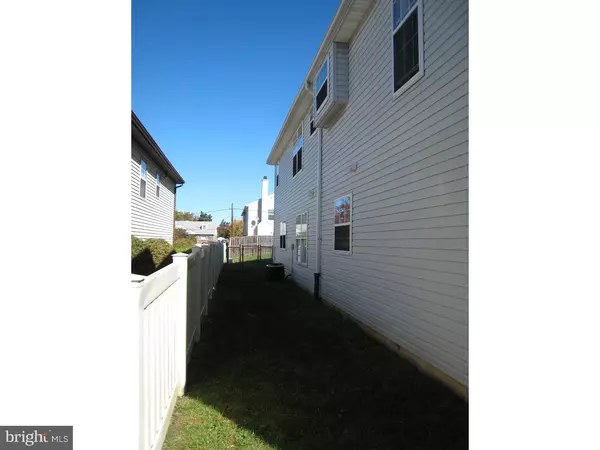$217,900
$217,900
For more information regarding the value of a property, please contact us for a free consultation.
1729 RIPLEY ST Philadelphia, PA 19111
3 Beds
3 Baths
2,040 SqFt
Key Details
Sold Price $217,900
Property Type Single Family Home
Sub Type Twin/Semi-Detached
Listing Status Sold
Purchase Type For Sale
Square Footage 2,040 sqft
Price per Sqft $106
Subdivision Rhawnhurst
MLS Listing ID 1002724798
Sold Date 02/12/16
Style Contemporary,Raised Ranch/Rambler
Bedrooms 3
Full Baths 3
HOA Y/N N
Abv Grd Liv Area 2,040
Originating Board TREND
Year Built 1993
Annual Tax Amount $2,641
Tax Year 2016
Lot Size 3,203 Sqft
Acres 0.07
Lot Dimensions 25X128
Property Description
Magnificent Rhawnhurst 3 bedroom, 3 full bath twin raised rancher. This rarely offered style features over 2,000 sq ft layout featuring a unique 1st floor bedroom and full bath design. Exterior brick construction with driveway for off street parking leading to 1 car attached garage w/opener and inside access. First floor foyer entrance to hallway with home office area, large bedroom with adjacent 3 piece ceramic tile 1st fl bath, laundry/storage closet and hall leading to a very cozy 16 x 18 family room with gas fireplace and new slider exiting to rear patio and large yard. The upper level features large living room and dining area with vaulted ceiling and new large windows allowing an abundance of natural light. Modern open kitchen design with plenty of cabinetry, gas range, dish washer and double sink. The spacious master bedroom also features vaulted ceilings, large walk in closet and 3 piece ceramic tile master bath. Good sized 2nd bedroom, 3 piece ceramic tile hall bath and hallway storage closet. Central air. Schedule your appointment today!
Location
State PA
County Philadelphia
Area 19111 (19111)
Zoning RSA3
Rooms
Other Rooms Living Room, Dining Room, Primary Bedroom, Bedroom 2, Kitchen, Family Room, Bedroom 1, Laundry
Basement Full, Outside Entrance
Interior
Interior Features Primary Bath(s), Stall Shower, Kitchen - Eat-In
Hot Water Natural Gas
Heating Gas, Forced Air
Cooling Central A/C
Flooring Fully Carpeted, Tile/Brick
Fireplaces Number 1
Equipment Built-In Range, Dishwasher, Disposal
Fireplace Y
Window Features Energy Efficient,Replacement
Appliance Built-In Range, Dishwasher, Disposal
Heat Source Natural Gas
Laundry Lower Floor
Exterior
Exterior Feature Patio(s)
Parking Features Inside Access
Garage Spaces 1.0
Fence Other
Water Access N
Roof Type Shingle
Accessibility None
Porch Patio(s)
Attached Garage 1
Total Parking Spaces 1
Garage Y
Building
Lot Description Front Yard, Rear Yard, SideYard(s)
Foundation Slab
Sewer Public Sewer
Water Public
Architectural Style Contemporary, Raised Ranch/Rambler
Additional Building Above Grade
Structure Type Cathedral Ceilings
New Construction N
Schools
School District The School District Of Philadelphia
Others
Tax ID 561577005
Ownership Fee Simple
Read Less
Want to know what your home might be worth? Contact us for a FREE valuation!

Our team is ready to help you sell your home for the highest possible price ASAP

Bought with Gina L Frattini • RE/MAX 2000

GET MORE INFORMATION





