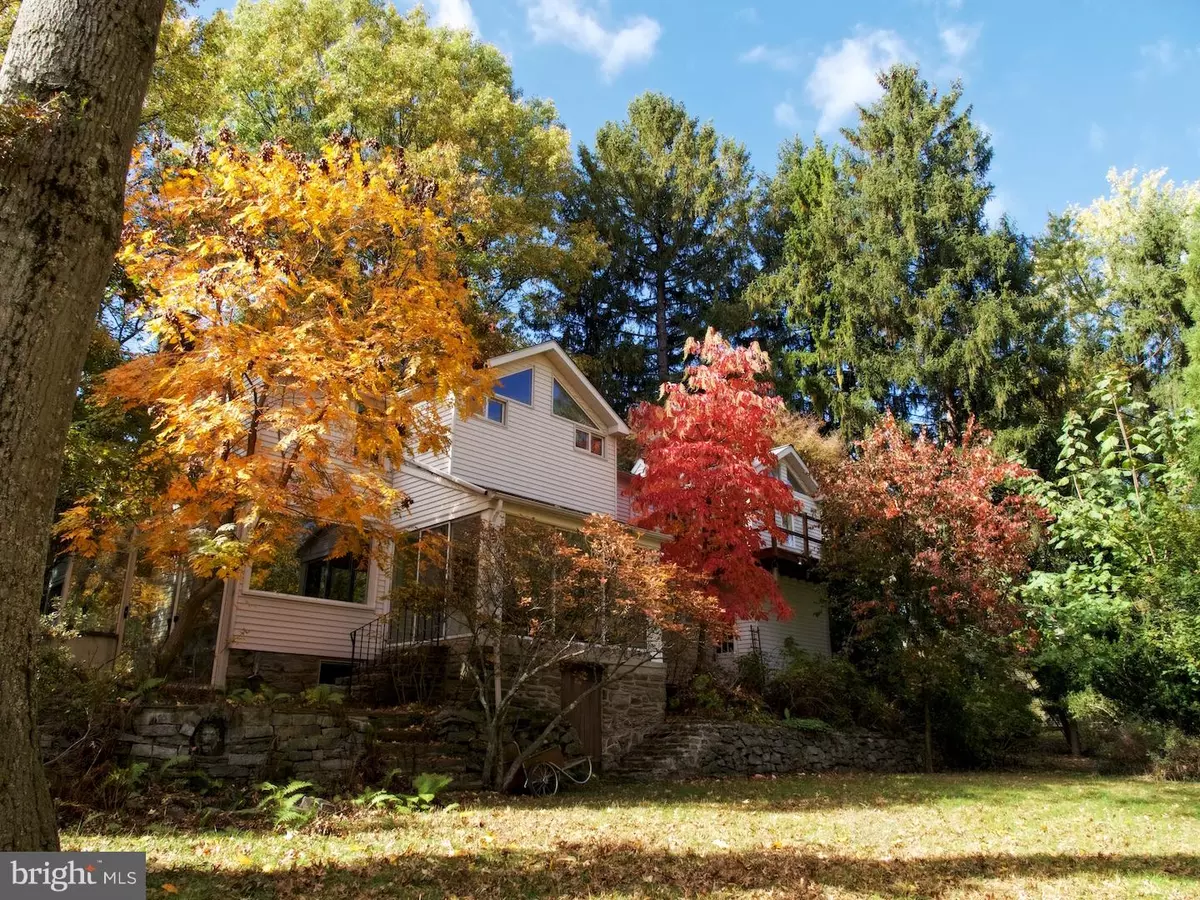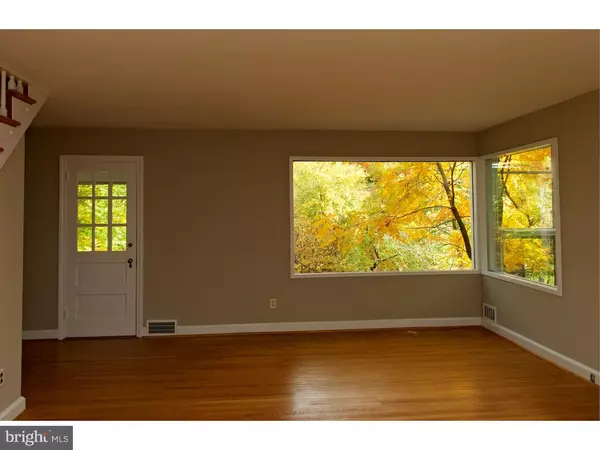$440,000
$469,000
6.2%For more information regarding the value of a property, please contact us for a free consultation.
411 VASSAR AVE Swarthmore, PA 19081
3 Beds
3 Baths
1,752 SqFt
Key Details
Sold Price $440,000
Property Type Single Family Home
Sub Type Detached
Listing Status Sold
Purchase Type For Sale
Square Footage 1,752 sqft
Price per Sqft $251
Subdivision None Available
MLS Listing ID 1002727854
Sold Date 12/17/15
Style Colonial,Contemporary
Bedrooms 3
Full Baths 2
Half Baths 1
HOA Y/N N
Abv Grd Liv Area 1,752
Originating Board TREND
Year Built 1940
Annual Tax Amount $14,656
Tax Year 2015
Lot Size 1.062 Acres
Acres 1.06
Lot Dimensions 119X300
Property Description
Nestled on over an acre overlooking the lush woods and a meandering creek, this charming cottage-style colonial enjoys views of the bucolic setting from every room! The property is a botanists delight with many rarities to be found; for example, two rare Asian persimmons trees successfully grafted from native persimmons saplings and still producing this somewhat rare fruit! This is just one example of the many interesting specimens found on this incredible property!!! As you enter this, 3 BR/2.5 BA home, you come into a charming vestibule area with tile floor and one step up you enter the spacious Living Room with fireplace, built-ins and stunning views out the large clear-glass picture window. To the left of the front door is a Den or Office with powder room - it's completely charming and cozy. Just beyond the Den is a Dining Room with a wall of built-in cabinets and again, a large window featuring the beautiful surroundings. In between the Living Room and Dining Room is a 3-Season porch perched in the midst of nature with 3 walls of windows. The kitchen is quaint with adequate cabinet space and is very functional as evidenced by all the gourmet cooking that transpired over the years! Upstairs, to the Right is a large Bedroom with it's own full bath; there is a 2nd bedroom with access to the walk-up attic and then through a corridor with space for an office, is the lovely Master Bedroom with plenty of storage space and closets! In addition, this room was designed to take full advantage of the spectacular surroundings and features sliding doors to a small deck for admiring the grounds or morning coffee. The windows on the 2nd floor are dramatic and architecturally interesting. There is also a large, unfinished basement with a woodshop area and storage space with outside entrance -- easy to finish! Attached to the home is a greenhouse for the avid gardener and a one car garage. House has a fabulous location in close proximity to SEPTA, downtown Swarthmore, Schools, Hospitals, Shopping and quick access to Major Roads!!!
Location
State PA
County Delaware
Area Swarthmore Boro (10443)
Zoning RESID
Rooms
Other Rooms Living Room, Dining Room, Primary Bedroom, Bedroom 2, Kitchen, Family Room, Bedroom 1, Laundry, Attic
Basement Full, Unfinished, Outside Entrance
Interior
Interior Features Stall Shower
Hot Water Electric
Heating Gas, Forced Air
Cooling Central A/C
Flooring Wood
Fireplaces Number 1
Fireplace Y
Heat Source Natural Gas
Laundry Basement
Exterior
Exterior Feature Deck(s), Porch(es)
Garage Spaces 3.0
Water Access N
Roof Type Pitched
Accessibility None
Porch Deck(s), Porch(es)
Attached Garage 1
Total Parking Spaces 3
Garage Y
Building
Lot Description Trees/Wooded
Story 2
Sewer Public Sewer
Water Public
Architectural Style Colonial, Contemporary
Level or Stories 2
Additional Building Above Grade
New Construction N
Schools
School District Wallingford-Swarthmore
Others
Tax ID 43-00-01290-00
Ownership Fee Simple
Read Less
Want to know what your home might be worth? Contact us for a FREE valuation!

Our team is ready to help you sell your home for the highest possible price ASAP

Bought with Brooke Penders • Coldwell Banker Realty

GET MORE INFORMATION





