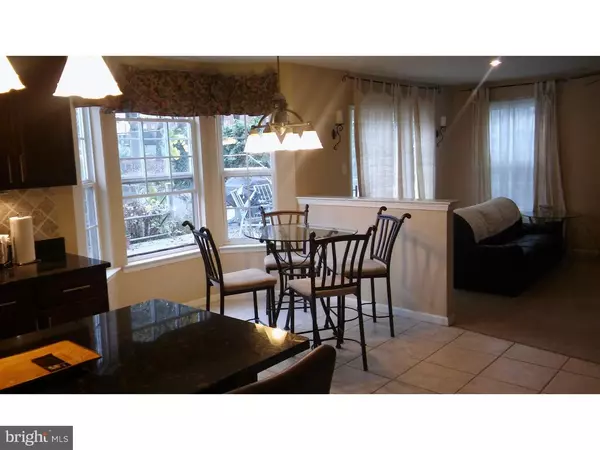$400,000
$425,000
5.9%For more information regarding the value of a property, please contact us for a free consultation.
9158 ACADEMY RD Philadelphia, PA 19114
4 Beds
3 Baths
3,700 SqFt
Key Details
Sold Price $400,000
Property Type Single Family Home
Sub Type Detached
Listing Status Sold
Purchase Type For Sale
Square Footage 3,700 sqft
Price per Sqft $108
Subdivision Torresdale
MLS Listing ID 1002732904
Sold Date 10/17/16
Style Contemporary
Bedrooms 4
Full Baths 2
Half Baths 1
HOA Y/N N
Abv Grd Liv Area 3,700
Originating Board TREND
Year Built 2002
Annual Tax Amount $3,956
Tax Year 2015
Lot Size 0.312 Acres
Acres 0.31
Lot Dimensions 52X210
Property Description
Truly Stunning Property! Enter this home into a marble tiled foyer with exquisite details, continue to the lovely family room, spacious living room, formal dining room, and beautiful kitchen. The kitchen includes gorgeous cabinets, granite counter tops, ceramic tiles, and a lovely breakfast area. The upstairs master suite features large his/her closets and a private bath with soaking Jacuzzi. There are also three more large bedrooms with great closets! The lower lever is completely finished with a second kitchen setup, marble tile floors, great storage, family room, and an additional office/play area. There is a nice large deck in the rear yard that leads to the hot tub and a beautiful in-ground pool. PLUS a two car garage this unique property has it all! Call to show and see the home you have been waiting for!
Location
State PA
County Philadelphia
Area 19114 (19114)
Zoning RSA2
Rooms
Other Rooms Living Room, Dining Room, Primary Bedroom, Bedroom 2, Bedroom 3, Kitchen, Family Room, Bedroom 1
Basement Full, Fully Finished
Interior
Interior Features Kitchen - Island, Ceiling Fan(s), Breakfast Area
Hot Water Natural Gas
Heating Gas
Cooling Central A/C
Flooring Fully Carpeted, Marble
Equipment Dishwasher
Fireplace N
Appliance Dishwasher
Heat Source Natural Gas
Laundry Main Floor
Exterior
Garage Spaces 4.0
Water Access N
Accessibility None
Attached Garage 1
Total Parking Spaces 4
Garage Y
Building
Story 2
Sewer Public Sewer
Water Public
Architectural Style Contemporary
Level or Stories 2
Additional Building Above Grade
New Construction N
Schools
School District The School District Of Philadelphia
Others
Senior Community No
Tax ID 572340211
Ownership Fee Simple
Security Features Security System
Read Less
Want to know what your home might be worth? Contact us for a FREE valuation!

Our team is ready to help you sell your home for the highest possible price ASAP

Bought with Edward J Barber Jr. • Re/Max One Realty

GET MORE INFORMATION





