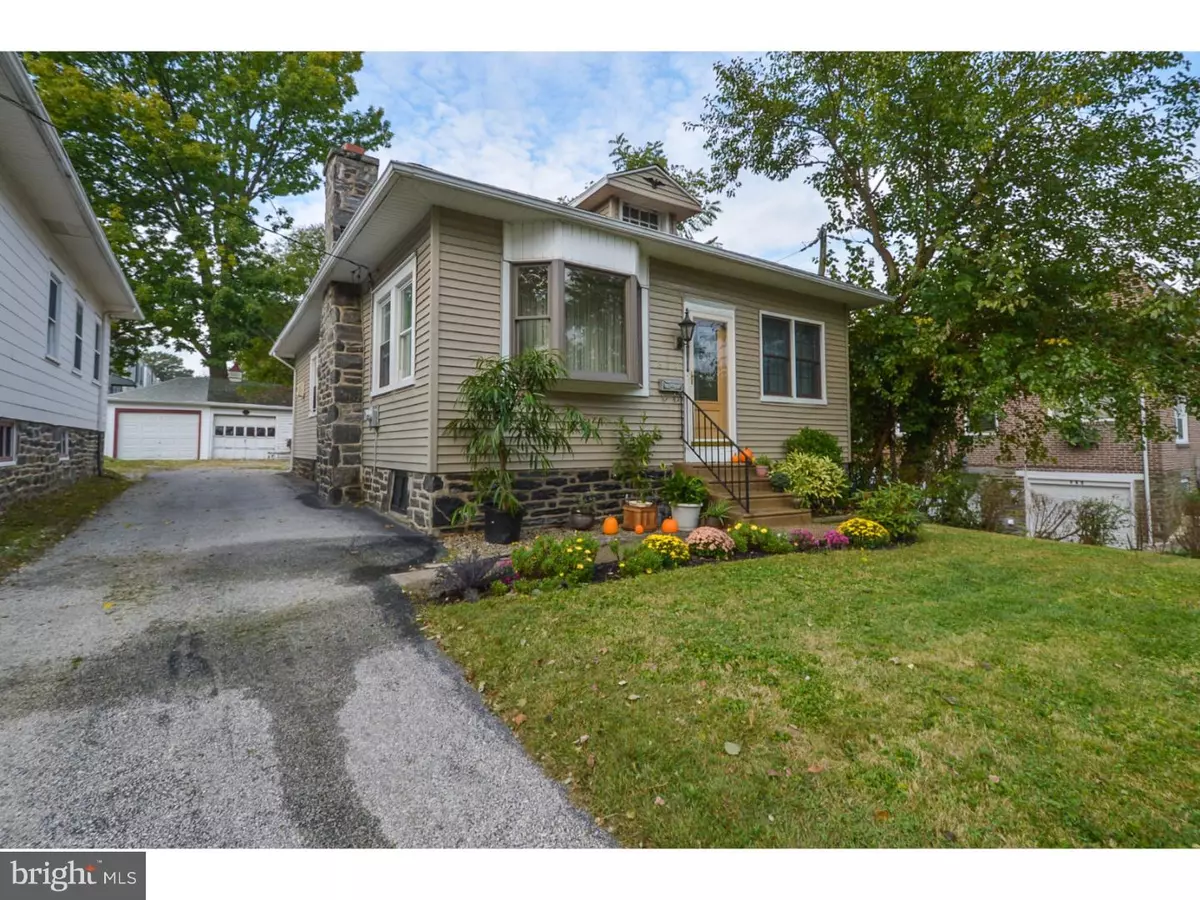$121,500
$129,999
6.5%For more information regarding the value of a property, please contact us for a free consultation.
304 N LYNN BLVD Upper Darby, PA 19082
2 Beds
1 Bath
1,092 SqFt
Key Details
Sold Price $121,500
Property Type Single Family Home
Sub Type Detached
Listing Status Sold
Purchase Type For Sale
Square Footage 1,092 sqft
Price per Sqft $111
Subdivision Beverly Hills
MLS Listing ID 1002732000
Sold Date 03/04/16
Style Bungalow,Ranch/Rambler
Bedrooms 2
Full Baths 1
HOA Y/N N
Abv Grd Liv Area 1,092
Originating Board TREND
Year Built 1926
Annual Tax Amount $4,711
Tax Year 2016
Lot Size 5,532 Sqft
Acres 0.13
Lot Dimensions 40X150
Property Description
Charming Move In Ready Bungalow Style Home In Centrally Located Upper Darby Township Across From a Golf Course; Find Yourself Just a Short Drive to Premier Shopping, Dining, Access to So Much More! Brand New Front Door and Charming Flower Bed Greet You Home; Level Backyard Offers a Private Fence, Large Back Deck Just off of the Kitchen, Perfect For Entertaining and Play and New Storm Doors; Open Living Room is Comfortable and Highlighted by 9ft Ceilings, Polished Hardwood Flooring with Beautiful Inlay, Warm Wood Burning Stone Fireplace, and a Bay Window Overlooking Front Yard; Comfortable Dining Room Features Rich Hardwood Flooring, Plenty of Windows for Ample Sunshine and Chandelier Lighting; Spacious Kitchen is Newly Redone and Showcases Easy to Clean Tiled Flooring, Modern Style Cabinetry, Stainless Steel Sink and Overhead Lighting; Huge Basement is Newly Painted and is Just Waiting to Be Finished and Become Your Rec Room, Den, Playroom and More; Master Bedroom is So Cozy with Plush Carpeting, Plenty of Closet Space, and Ceiling Fans; Additional Bedrooms Are Amply Sized and have Soft Carpeting and Tons of Storage; Squeaky Clean Hall Bath Offers Large Single Sink Vanity, New Tub and Surround, and Convenient Linen Closet; This is a Certified Pre-Owned Home that has been Pre-Inspected, Report Available, Just Ask For It & Repairs Have Been Made! So Don't Miss Out On This Fabulous Home At a Fantastic Price!!! Check Out the Wonderful Financing Options For This Home & See If You Qualify!
Location
State PA
County Delaware
Area Upper Darby Twp (10416)
Zoning R
Rooms
Other Rooms Living Room, Dining Room, Primary Bedroom, Kitchen, Bedroom 1, Other
Basement Full, Unfinished, Outside Entrance
Interior
Interior Features Ceiling Fan(s), Kitchen - Eat-In
Hot Water Electric
Heating Gas, Hot Water
Cooling Wall Unit
Flooring Wood, Tile/Brick
Fireplaces Number 1
Fireplaces Type Stone
Equipment Built-In Range
Fireplace Y
Window Features Bay/Bow
Appliance Built-In Range
Heat Source Natural Gas
Laundry Lower Floor
Exterior
Exterior Feature Deck(s)
Garage Spaces 3.0
Fence Other
Utilities Available Cable TV
Water Access N
Roof Type Pitched,Shingle
Accessibility None
Porch Deck(s)
Total Parking Spaces 3
Garage N
Building
Lot Description Level, Front Yard, Rear Yard, SideYard(s)
Story 1
Sewer Public Sewer
Water Public
Architectural Style Bungalow, Ranch/Rambler
Level or Stories 1
Additional Building Above Grade
Structure Type 9'+ Ceilings
New Construction N
Schools
Elementary Schools Highland Park
Middle Schools Beverly Hills
High Schools Upper Darby Senior
School District Upper Darby
Others
Tax ID 16-08-01996-00
Ownership Fee Simple
Acceptable Financing Conventional, VA, FHA 203(b)
Listing Terms Conventional, VA, FHA 203(b)
Financing Conventional,VA,FHA 203(b)
Read Less
Want to know what your home might be worth? Contact us for a FREE valuation!

Our team is ready to help you sell your home for the highest possible price ASAP

Bought with Frank Green • Coldwell Banker Welker Real Estate

GET MORE INFORMATION





