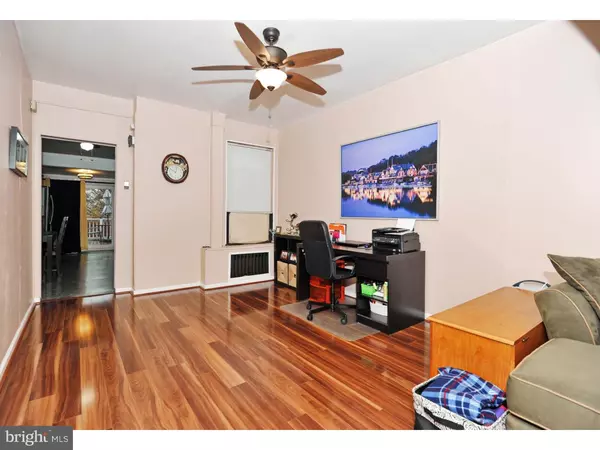$166,000
$165,400
0.4%For more information regarding the value of a property, please contact us for a free consultation.
447 BUSH ST Bridgeport, PA 19405
3 Beds
2 Baths
1,285 SqFt
Key Details
Sold Price $166,000
Property Type Townhouse
Sub Type Interior Row/Townhouse
Listing Status Sold
Purchase Type For Sale
Square Footage 1,285 sqft
Price per Sqft $129
Subdivision None Available
MLS Listing ID 1002745308
Sold Date 06/30/16
Style Straight Thru
Bedrooms 3
Full Baths 1
Half Baths 1
HOA Y/N N
Abv Grd Liv Area 1,285
Originating Board TREND
Year Built 1900
Annual Tax Amount $2,643
Tax Year 2016
Lot Size 1,600 Sqft
Acres 0.04
Lot Dimensions 15
Property Description
PRICE REDUCED, HOME WARRANTY. Beautifully maintained brick home. New ceilings, new ceiling fans, newer roofs, newer furnace, and recently completed brick re pointing. This bright and open home features gleaming pergo wood floors throughout the living and dining rooms which flow into a huge eat in kitchen. Kitchen has tons of cabinets with spacious counter tops. Kitchen slider leads out to deck and beautiful fenced in yard with lots of privacy, just perfect for entertaining. Backyard features recently completed field stone walkway and retaining wall and an additional parking spot. The second floor boasts three updated spacious bedrooms and a full hall bath. The basement is an added plus as it includes 1/2 bath, separate laundry area, and an exceptional amount of storage. Located minutes from King of Prussia, Conshohocken and all major highways. This home is move in ready!
Location
State PA
County Montgomery
Area Bridgeport Boro (10602)
Zoning R2
Rooms
Other Rooms Living Room, Dining Room, Primary Bedroom, Bedroom 2, Kitchen, Bedroom 1
Basement Full
Interior
Interior Features Kitchen - Eat-In
Hot Water Oil
Heating Oil
Cooling Wall Unit
Fireplace N
Heat Source Oil
Laundry Basement
Exterior
Garage Spaces 1.0
Water Access N
Accessibility None
Total Parking Spaces 1
Garage N
Building
Story 2
Sewer Public Sewer
Water Public
Architectural Style Straight Thru
Level or Stories 2
Additional Building Above Grade
New Construction N
Schools
School District Upper Merion Area
Others
Senior Community No
Tax ID 02-00-00576-007
Ownership Fee Simple
Acceptable Financing Conventional, VA, FHA 203(b)
Listing Terms Conventional, VA, FHA 203(b)
Financing Conventional,VA,FHA 203(b)
Read Less
Want to know what your home might be worth? Contact us for a FREE valuation!

Our team is ready to help you sell your home for the highest possible price ASAP

Bought with Sharon L Sabella • EveryHome Realtors

GET MORE INFORMATION





