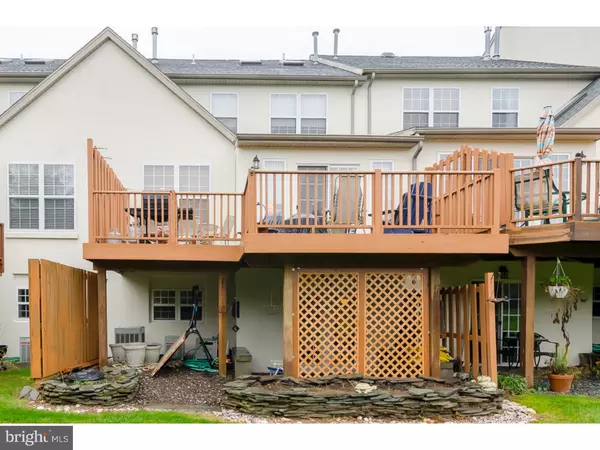$355,000
$369,475
3.9%For more information regarding the value of a property, please contact us for a free consultation.
236 CENTER POINT LN Worcester, PA 19446
4 Beds
4 Baths
2,200 SqFt
Key Details
Sold Price $355,000
Property Type Townhouse
Sub Type Interior Row/Townhouse
Listing Status Sold
Purchase Type For Sale
Square Footage 2,200 sqft
Price per Sqft $161
Subdivision Lansdale
MLS Listing ID 1002748548
Sold Date 03/28/16
Style Carriage House
Bedrooms 4
Full Baths 3
Half Baths 1
HOA Fees $325/mo
HOA Y/N Y
Abv Grd Liv Area 1,100
Originating Board TREND
Year Built 1999
Annual Tax Amount $6,396
Tax Year 2016
Lot Size 1,872 Sqft
Acres 0.04
Lot Dimensions 24X78
Property Description
Open House Sunday Jan. 17 Noon to 3PM. **** This is not your ordinary townhouse ? it's an extraordinary townhouse! Located in a gated community, this unit has one of the best lots in the Sub-division, offering a large backyard as owner was original owner and chose best lot. Enter into an open floor plan with hardwood flooring in living room, dining room and TV room. The dining room is connected to the TV room with a see-through gas fireplace. The TV room opens up to a spectacular kitchen with stainless steel appliances, recessed lighting, oversized island with contemporary pendant lighting, separate eating area and sun room with sliding doors that lead to an extended upper deck. This extraordinary townhouse boasts high ceilings and sky lights throughout the house, which adds to the depth and spaciousness of the house design. Powder room has ceramic tile, wainscoting and new designer vanity with granite countertop and cabinets for storage. Upstairs to a hallway, double doors open to Master bedroom with cathedral ceiling and fan, two walk-in closets, sitting area and master bath with double sinks, stall shower and tub equipped with Jacuzzi. Two additional generous sized bedrooms, hall bath and laundry area completes the second floor. Third floor offers a guest bedroom suite, equipped with full bath, ceiling fan, sky lights, angled ceiling and separate HVAC system. Large enough that one side of room can be used for an office. Fully finished walk-out basement is custom designed for entertaining, with decorative mosaic tile walls, custom wood paneling, wet bar with blue granite back bar and blue granite serving areas throughout, with tumbled travertine and full oak bar. This basement was created to entertain! Basement also includes Mechanics area with slop sink and pump up system as well as commercial grade air filter. A large custom storage area can be used as butler's Pantry for serving pieces, etc. This area has ceramic tile floors and is partially roughed-in for a future bathroom. French doors walk out to cozy, Covered sitting area with outdoor ceiling fan, raised stone flower beds and large backyard. French drains surround and battery back-up sump pump. Located in highly ranked Methacton School District, amenities include gym, tennis court and toddlers playground. Schedule your showing today!
Location
State PA
County Montgomery
Area Worcester Twp (10667)
Zoning AGR
Rooms
Other Rooms Living Room, Dining Room, Primary Bedroom, Bedroom 2, Bedroom 3, Kitchen, Family Room, Bedroom 1
Basement Full
Interior
Interior Features Skylight(s), Sprinkler System, Air Filter System, Wet/Dry Bar, Kitchen - Eat-In
Hot Water Natural Gas
Heating Gas
Cooling Central A/C
Fireplaces Number 1
Fireplace Y
Heat Source Natural Gas
Laundry Upper Floor
Exterior
Garage Spaces 3.0
Water Access N
Accessibility None
Total Parking Spaces 3
Garage N
Building
Lot Description Rear Yard
Story 2
Foundation Concrete Perimeter
Sewer Public Sewer
Water Public
Architectural Style Carriage House
Level or Stories 2
Additional Building Above Grade, Below Grade
New Construction N
Schools
Elementary Schools Worcester
Middle Schools Arcola
High Schools Methacton
School District Methacton
Others
Tax ID 67-00-00461-138
Ownership Condominium
Security Features Security System
Read Less
Want to know what your home might be worth? Contact us for a FREE valuation!

Our team is ready to help you sell your home for the highest possible price ASAP

Bought with Pallavi Nadkarni • Keller Williams Real Estate-Blue Bell

GET MORE INFORMATION





