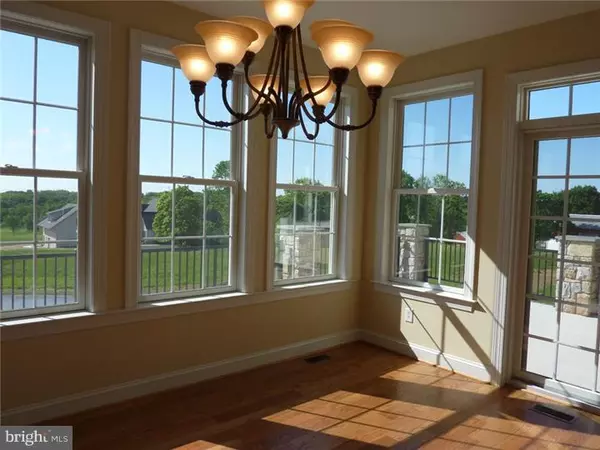$930,840
$899,000
3.5%For more information regarding the value of a property, please contact us for a free consultation.
LOT 1 MORRIS RD Worcester, PA 19446
4 Beds
4 Baths
4,755 SqFt
Key Details
Sold Price $930,840
Property Type Single Family Home
Sub Type Detached
Listing Status Sold
Purchase Type For Sale
Square Footage 4,755 sqft
Price per Sqft $195
Subdivision None Available
MLS Listing ID 1003119862
Sold Date 11/06/15
Style Colonial,Traditional
Bedrooms 4
Full Baths 3
Half Baths 1
HOA Y/N N
Abv Grd Liv Area 4,755
Originating Board TREND
Year Built 2014
Annual Tax Amount $2,675
Tax Year 2015
Lot Size 9.190 Acres
Acres 2.4
Lot Dimensions 707
Property Description
Build your custom home, by Cork County Homes, on this 2+ acre cul-de-sac lot in beautiful Worcester Twp! The Madison Elite model offers 4 bedrooms, 3-1/2 bathrooms, 3 car garage and a walk-up 3rd floor with another 800 square feet of living space! All the amenities you would expect from a luxury builder, from a gourmet kitchen with island, 42" cabinets, granite countertops, double ovens; gorgeous sunroom, study with french doors, dining room with tray ceiling and wainscoting, 2 story family room with fireplace, back staircase, Jack & Jill bathroom, princess suite, large owner's suite, 9 ft ceilings on main floor and basement. Location, location, location...just minutes to Blue Bell, Skippack, Merck, parks, shopping and dining. Meet the builders to discuss options and customization. Geothermal heating is also available. (Photos are of previously built homes by Cork County Homes throughout Bucks and Montgomery Counties.)
Location
State PA
County Montgomery
Area Worcester Twp (10667)
Zoning RESID
Rooms
Other Rooms Living Room, Dining Room, Primary Bedroom, Bedroom 2, Bedroom 3, Kitchen, Family Room, Bedroom 1, Other, Attic
Basement Full, Unfinished, Outside Entrance
Interior
Interior Features Primary Bath(s), Kitchen - Island, Butlers Pantry, Stall Shower, Kitchen - Eat-In
Hot Water Natural Gas
Heating Gas, Forced Air, Zoned
Cooling Central A/C
Flooring Wood, Fully Carpeted, Tile/Brick
Fireplaces Number 1
Fireplaces Type Stone, Gas/Propane
Equipment Oven - Double, Oven - Self Cleaning, Dishwasher, Disposal, Built-In Microwave
Fireplace Y
Window Features Energy Efficient
Appliance Oven - Double, Oven - Self Cleaning, Dishwasher, Disposal, Built-In Microwave
Heat Source Natural Gas
Laundry Main Floor
Exterior
Parking Features Inside Access
Garage Spaces 6.0
Utilities Available Cable TV
Water Access N
Roof Type Pitched,Shingle
Accessibility None
Attached Garage 3
Total Parking Spaces 6
Garage Y
Building
Lot Description Cul-de-sac, Open, Front Yard, Rear Yard, SideYard(s)
Story 1.5
Foundation Concrete Perimeter
Sewer Public Sewer
Water Public
Architectural Style Colonial, Traditional
Level or Stories 1.5
Additional Building Above Grade
Structure Type Cathedral Ceilings,9'+ Ceilings,High
New Construction Y
Schools
Middle Schools Arcola
High Schools Methacton
School District Methacton
Others
Pets Allowed Y
Tax ID 67-00-02591-006
Ownership Fee Simple
Pets Allowed Case by Case Basis
Read Less
Want to know what your home might be worth? Contact us for a FREE valuation!

Our team is ready to help you sell your home for the highest possible price ASAP

Bought with Melissa E Healy • Keller Williams Real Estate-Doylestown

GET MORE INFORMATION





